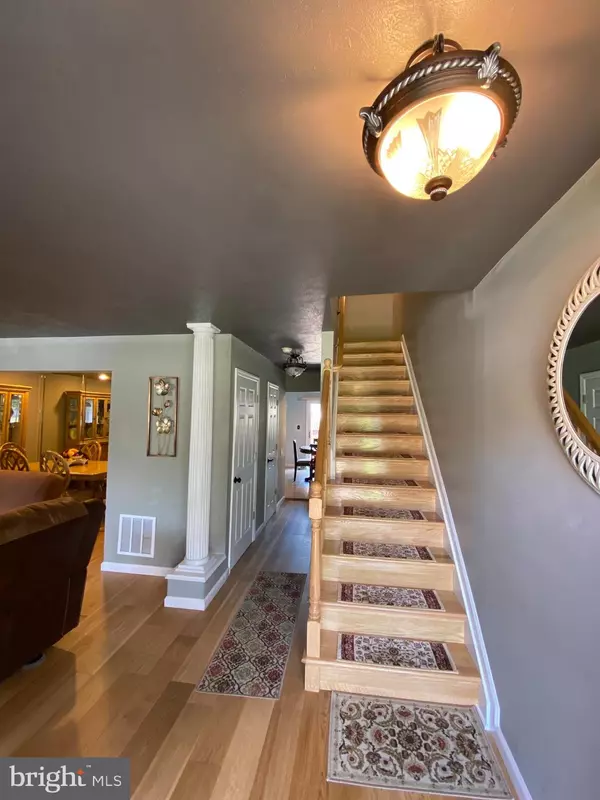$345,000
$339,900
1.5%For more information regarding the value of a property, please contact us for a free consultation.
741 TWIN RIVERS DR N Hightstown, NJ 08520
4 Beds
3 Baths
1,796 SqFt
Key Details
Sold Price $345,000
Property Type Townhouse
Sub Type Interior Row/Townhouse
Listing Status Sold
Purchase Type For Sale
Square Footage 1,796 sqft
Price per Sqft $192
Subdivision Twin Rivers
MLS Listing ID NJME2002664
Sold Date 09/29/21
Style Other
Bedrooms 4
Full Baths 2
Half Baths 1
HOA Fees $195/mo
HOA Y/N Y
Abv Grd Liv Area 1,796
Originating Board BRIGHT
Year Built 1974
Annual Tax Amount $7,170
Tax Year 2020
Lot Size 1,974 Sqft
Acres 0.05
Lot Dimensions 24.67 x 80.00
Property Description
Welcome to this beautiful and meticulously maintained 4 bedroom and 2.5bath townhouse in sought after Twin Rivers. There is nothing to do, but move in. This unit has been fully remodeled giving you a functional balance of beauty comfort and convenience. The inviting living room and dining room combination is adjacent to the kitchen and breakfast area offering a great space for your every day living and entertaining. The gourmet KITCHEN has been TOTALLY REMODELED with STAINLESS STEEL APPLIANCES, stone backsplash, ceramic tiles, a generous island that has a seating area in one side and storage on the other, recessed lighting, stainless steel sink and cabinets galore offering plenty of space for storing all your kitchen needs. The breakfast area has access sliding glass doors that lead you the fenced-in paver patio presenting a lovely area for lasting seasonal enjoyment. Stunning HARDWOOD FLOORS, and a remodeled guest bath complete this level. An all solid-wood remodeled staircase brings you to the 2nd level that features 4 well-appointed bedrooms and 2 full baths. The principal bedroom is complete with a full bath. The 3 other bedrooms, all with plenty of closet space, share a gorgeously remodeled bathroom with shower tub combination, stone walls and floors, sliding glass doors, and stylish hardware. All windows and doors have been replaced. Additionally, the basement is fully finished offering many possibilities; like a home office, exercise room, and/or entertainment center. Move in enjoy all the amenities this community has to offer. Community pool, tennis and basketball courts. You will be at close proximity to NJ Turnpike, major roads, parks, shopping malls, supermarkets, restaurants and more. Easy to show, sellers will accommodate a quick closing. Don't miss this exceptional unit!
Location
State NJ
County Mercer
Area East Windsor Twp (21101)
Zoning PUD
Rooms
Other Rooms Living Room, Dining Room, Primary Bedroom, Bedroom 4, Kitchen, Family Room, Basement, Laundry, Bathroom 2, Bathroom 3, Primary Bathroom, Full Bath, Half Bath
Basement Full, Fully Finished, Heated, Shelving, Workshop, Other
Interior
Interior Features Breakfast Area, Built-Ins, Carpet, Ceiling Fan(s), Combination Dining/Living, Combination Kitchen/Dining, Combination Kitchen/Living, Dining Area, Floor Plan - Open, Kitchen - Eat-In, Kitchen - Island, Pantry, Soaking Tub, Upgraded Countertops
Hot Water Natural Gas
Heating Forced Air
Cooling Central A/C
Flooring Hardwood, Ceramic Tile, Carpet
Equipment Built-In Microwave, Cooktop, Dishwasher, Dryer, Exhaust Fan, Microwave, Washer
Appliance Built-In Microwave, Cooktop, Dishwasher, Dryer, Exhaust Fan, Microwave, Washer
Heat Source Natural Gas
Laundry Basement, Dryer In Unit, Washer In Unit
Exterior
Utilities Available Cable TV
Water Access N
Accessibility None
Garage N
Building
Story 2
Sewer Public Sewer
Water Public
Architectural Style Other
Level or Stories 2
Additional Building Above Grade, Below Grade
New Construction N
Schools
Elementary Schools Perry L. Drew E.S.
Middle Schools Melvin H. Kreps M.S.
High Schools Hightstown H.S.
School District East Windsor Regional Schools
Others
Senior Community No
Tax ID 01-00014 02-00741
Ownership Fee Simple
SqFt Source Assessor
Security Features Carbon Monoxide Detector(s),Monitored,Smoke Detector
Special Listing Condition Standard
Read Less
Want to know what your home might be worth? Contact us for a FREE valuation!

Our team is ready to help you sell your home for the highest possible price ASAP

Bought with FRANK GAYDOS • Lifestyle International Realty
GET MORE INFORMATION





