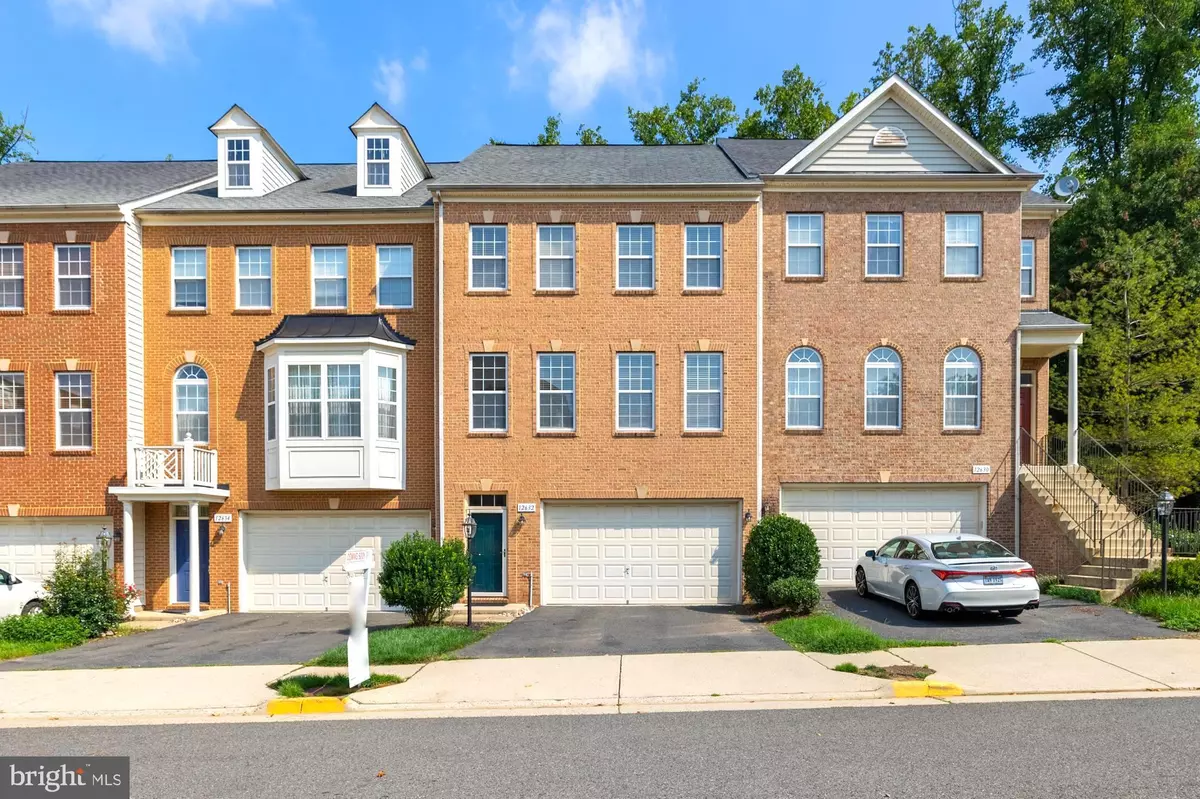$635,000
$639,900
0.8%For more information regarding the value of a property, please contact us for a free consultation.
12632 HERON RIDGE DR Fairfax, VA 22030
3 Beds
4 Baths
2,237 SqFt
Key Details
Sold Price $635,000
Property Type Townhouse
Sub Type Interior Row/Townhouse
Listing Status Sold
Purchase Type For Sale
Square Footage 2,237 sqft
Price per Sqft $283
Subdivision Buckleys Reserve
MLS Listing ID VAFX2017922
Sold Date 09/29/21
Style Colonial
Bedrooms 3
Full Baths 3
Half Baths 1
HOA Fees $82/qua
HOA Y/N Y
Abv Grd Liv Area 1,920
Originating Board BRIGHT
Year Built 2003
Annual Tax Amount $6,617
Tax Year 2021
Lot Size 2,016 Sqft
Acres 0.05
Property Description
MOTIVATED SELLER! LOCATION LOCATION & LOCATION. Completely updated! This stunning, light-drenched 3 bedroom, 3.5 bath townhouse features gleaming wood floors & 9 Ft. ceilings. Gourmet kitchen w/ granite countertops, stainless steel appliances, large island, granite backsplash, and pantry. Recently upgraded entire basement. Bathrooms feature marble countertops and designer tile flooring. Beautiful deck off kitchen, backing to woods. Walkout from rec. the room below to spacious patio.Literally minutes to the Fairfax County Parkway, I-66, US-29, Costco, Whole Food, Wegmans, Fair Lakes, and Fair Oaks. Come fall in love! THIS HOME WON'T LAST LONG.
Location
State VA
County Fairfax
Zoning 304
Rooms
Other Rooms Living Room, Primary Bedroom, Kitchen, Basement, Foyer, Bathroom 1, Bathroom 2
Basement Daylight, Full, Fully Finished, Outside Entrance, Rear Entrance, Walkout Level, Windows
Interior
Hot Water Natural Gas
Heating Forced Air
Cooling Ceiling Fan(s), Central A/C
Fireplaces Number 1
Fireplaces Type Screen
Equipment Washer/Dryer Hookups Only, Dishwasher, Microwave, Dryer, Washer, Disposal, Refrigerator, Icemaker, Stove
Fireplace Y
Appliance Washer/Dryer Hookups Only, Dishwasher, Microwave, Dryer, Washer, Disposal, Refrigerator, Icemaker, Stove
Heat Source Natural Gas
Exterior
Parking Features Garage Door Opener
Garage Spaces 2.0
Water Access N
Accessibility None
Attached Garage 2
Total Parking Spaces 2
Garage Y
Building
Story 3
Sewer Public Sewer
Water Public
Architectural Style Colonial
Level or Stories 3
Additional Building Above Grade, Below Grade
New Construction N
Schools
Elementary Schools Eagle View
Middle Schools Katherine Johnson
High Schools Fairfax
School District Fairfax County Public Schools
Others
Senior Community No
Tax ID 0554 17 0133
Ownership Fee Simple
SqFt Source Assessor
Acceptable Financing Conventional
Listing Terms Conventional
Financing Conventional
Special Listing Condition Standard
Read Less
Want to know what your home might be worth? Contact us for a FREE valuation!

Our team is ready to help you sell your home for the highest possible price ASAP

Bought with Jennifer Toothman • Long & Foster Real Estate, Inc.
GET MORE INFORMATION





