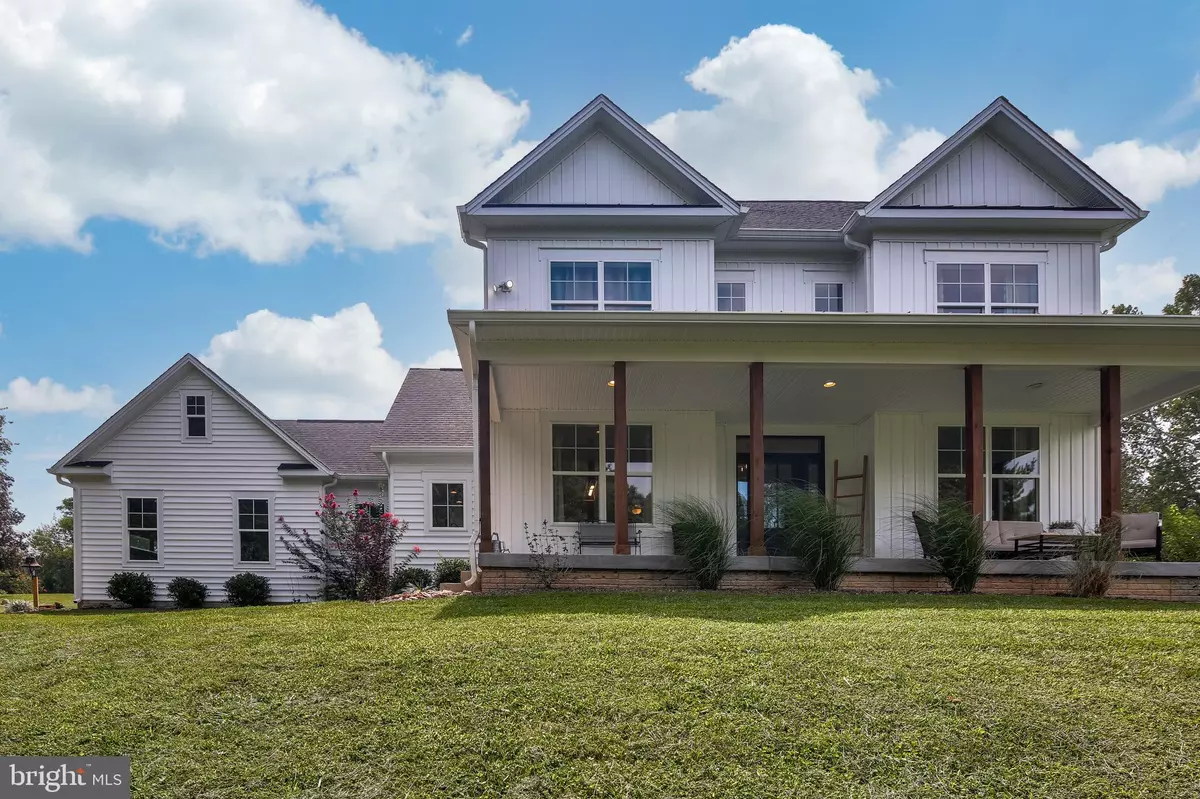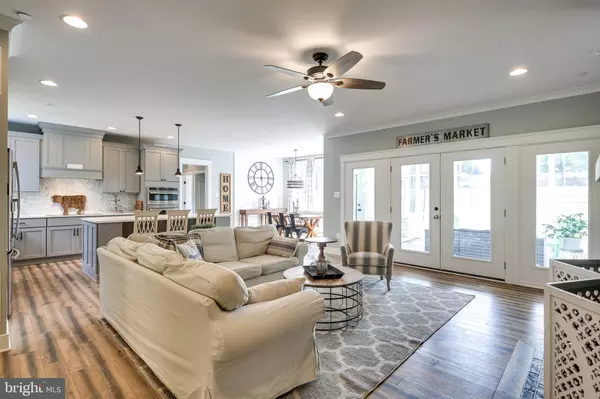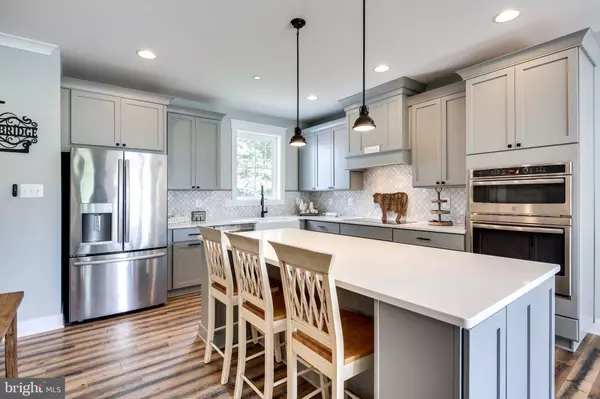$762,000
$725,000
5.1%For more information regarding the value of a property, please contact us for a free consultation.
12103 TOLLEY TERRACE DR Monrovia, MD 21770
4 Beds
4 Baths
3,093 SqFt
Key Details
Sold Price $762,000
Property Type Single Family Home
Sub Type Detached
Listing Status Sold
Purchase Type For Sale
Square Footage 3,093 sqft
Price per Sqft $246
Subdivision Monrovia
MLS Listing ID MDFR2004246
Sold Date 09/28/21
Style Colonial
Bedrooms 4
Full Baths 3
Half Baths 1
HOA Y/N N
Abv Grd Liv Area 3,093
Originating Board BRIGHT
Year Built 2019
Annual Tax Amount $5,881
Tax Year 2021
Lot Size 1.250 Acres
Acres 1.25
Property Description
Gorgeous 2019 CUSTOM BUILT Colonial includes 4 Bedrooms 3.5 Baths 3 Car Garage situated on 1.25 Acres with fenced rear yard in Monrovia. WHY WAIT FOR THE BUILDERS with so many beautiful finishes makes any buyer say this is the one! Starting with beautiful hardwood floors, crown molding with 9' Ft ceilings on the main level was a must! Oversized windows & a large screened-in Trex Deck makes entertaining a joy with each season change. Generous family room off kitchen includes a wood burning fireplace to take the chill off on those brisk nights BURR!! CUSTOM Gourmet kitchen...stainless appliances, farmhouse sink, designer backsplash with quartz countertops, 42" cabinets, double oven, enormous center island with specialty end cabinets for additional storage. Not to mention a HUGE walk-in pantry adjacent to the large laundry room just steps from the 3 car garage!!! Main level master includes 2 walk-in closets, super bath with stand alone soaking tub, separate subway tiled shower, 2 bowl vanity w/quartz countertops & private water closet!!
Upper level shows a 2nd master bedroom if you prefer an upper level master with large walk-in closet & bathroom! 2 additional bedrooms with walk-in closets & full bath & new concept...upper level open study room for computers, TV or reading nook for family quiet time before bed!
Unfinished Lower level includes walkout stairs to side yard, rough for full bath & rough for future bar!
Don't forget to see the gorgeous SUNSETS from the front porch too!
Quick access to Route 70 & 270 Baltimore & DC 45 Min. away. Major shopping, restaurants. Great location for exploring Frederick, Mount Airy, Sugarloaf Mountain or Gettysburg! Don't forget the schools are amazing and close by!!!!!
Location
State MD
County Frederick
Zoning R1
Rooms
Other Rooms Living Room, Dining Room, Primary Bedroom, Bedroom 2, Bedroom 3, Bedroom 4, Kitchen, Family Room, Basement, Foyer, Breakfast Room, 2nd Stry Fam Rm, Laundry, Mud Room, Bathroom 2, Primary Bathroom, Full Bath, Half Bath, Screened Porch
Basement Full, Outside Entrance, Poured Concrete
Main Level Bedrooms 1
Interior
Interior Features Breakfast Area, Carpet, Ceiling Fan(s), Crown Moldings, Entry Level Bedroom, Family Room Off Kitchen, Floor Plan - Open, Formal/Separate Dining Room, Kitchen - Gourmet, Kitchen - Island, Kitchen - Table Space, Pantry, Primary Bath(s), Recessed Lighting, Sprinkler System, Stall Shower, Soaking Tub, Upgraded Countertops, Walk-in Closet(s), Wood Floors
Hot Water Electric
Heating Heat Pump(s)
Cooling Heat Pump(s)
Flooring Wood
Fireplaces Number 1
Fireplaces Type Wood
Equipment Built-In Microwave, Cooktop, Dishwasher, Disposal, Dryer - Electric, Oven - Double, Refrigerator, Stainless Steel Appliances, Washer, Water Heater
Fireplace Y
Window Features Screens
Appliance Built-In Microwave, Cooktop, Dishwasher, Disposal, Dryer - Electric, Oven - Double, Refrigerator, Stainless Steel Appliances, Washer, Water Heater
Heat Source Electric
Laundry Main Floor
Exterior
Exterior Feature Screened, Porch(es)
Parking Features Garage - Side Entry, Garage Door Opener
Garage Spaces 3.0
Fence Rear
Water Access N
Roof Type Architectural Shingle
Street Surface Black Top
Accessibility None
Porch Screened, Porch(es)
Road Frontage Private
Attached Garage 3
Total Parking Spaces 3
Garage Y
Building
Lot Description No Thru Street, Rear Yard, SideYard(s), Front Yard
Story 3
Sewer Septic > # of BR
Water Well
Architectural Style Colonial
Level or Stories 3
Additional Building Above Grade, Below Grade
Structure Type 9'+ Ceilings
New Construction N
Schools
Elementary Schools Green Valley
Middle Schools Windsor Knolls
High Schools Linganore
School District Frederick County Public Schools
Others
Senior Community No
Tax ID 1109258353
Ownership Fee Simple
SqFt Source Assessor
Special Listing Condition Standard
Read Less
Want to know what your home might be worth? Contact us for a FREE valuation!

Our team is ready to help you sell your home for the highest possible price ASAP

Bought with Janelle Harwood • Keller Williams Realty Centre

GET MORE INFORMATION





