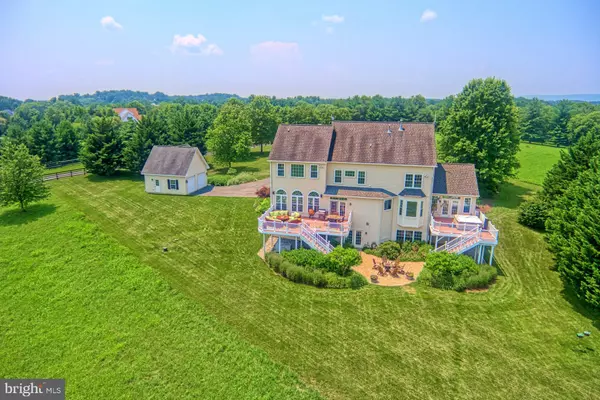$995,000
$995,000
For more information regarding the value of a property, please contact us for a free consultation.
19532 GREGGSVILLE RD Purcellville, VA 20132
4 Beds
4 Baths
4,144 SqFt
Key Details
Sold Price $995,000
Property Type Single Family Home
Sub Type Detached
Listing Status Sold
Purchase Type For Sale
Square Footage 4,144 sqft
Price per Sqft $240
Subdivision Hunting Hills
MLS Listing ID VALO2001510
Sold Date 09/27/21
Style Colonial
Bedrooms 4
Full Baths 3
Half Baths 1
HOA Fees $82/ann
HOA Y/N Y
Abv Grd Liv Area 4,144
Originating Board BRIGHT
Year Built 2001
Annual Tax Amount $6,919
Tax Year 2021
Lot Size 5.970 Acres
Acres 5.97
Property Description
Nestled amongst the rolling hills of Loudoun Valley, this charming 4200 SF Country Estate has everything you could ever need. Drive past the stone walls at the entrance, and down the circular driveway to your new home. Sitting just South of Purcellville and perfectly placed in the center of a 6 acre lot surrounded by open pastoral views, this home is a tranquil oasis from a the hustle and bustle of the County.
On the main floor you will find a gourmet kitchen that opens to an eating area and family room w/gas fireplace. A formal dinning room, office/library, living room and sunroom. Off the back, enjoy a composite deck with gorgeous views or relax in your private hot tub. The rear deck faces east , collecting the morning sun and providing afternoon shade.
The upper level provides 3 generous bedrooms, three full baths, a fantastic master bedroom suite with sitting room, and upper level laundry.
The walk out lower level is ready to be finished by new owner and steps out to a spacious patio. There is plenty of room to build a pool or tennis court, or both!
Extras include a separate 2 car garage carriage house, whole house backup generator, water softener, Central Vacuum, and extensive landscaping.
Recent upgrades include newly painted exterior trim, all new carpet, refinished hardwood floors, and new interior paint. All new windows in 2018. New hot tub in 2018. This home is move in ready and Immaculate!
Full pictures and video expected July 9th
Location
State VA
County Loudoun
Zoning 01
Direction West
Rooms
Other Rooms Living Room, Dining Room, Primary Bedroom, Bedroom 2, Bedroom 3, Kitchen, Family Room, Bedroom 1, Laundry, Bathroom 1, Bathroom 2, Bathroom 3, Primary Bathroom
Basement Full
Interior
Hot Water Propane
Heating Forced Air
Cooling Central A/C
Fireplaces Number 1
Heat Source Propane - Owned
Exterior
Parking Features Garage Door Opener
Garage Spaces 4.0
Fence Split Rail
Water Access N
View Pasture, Scenic Vista, Trees/Woods
Accessibility None
Attached Garage 2
Total Parking Spaces 4
Garage Y
Building
Lot Description Cleared, Landscaping, Open, Pipe Stem, Private, Premium, Rural, Secluded
Story 3
Sewer Septic = # of BR
Water Well
Architectural Style Colonial
Level or Stories 3
Additional Building Above Grade, Below Grade
New Construction N
Schools
Elementary Schools Kenneth W. Culbert
Middle Schools Blue Ridge
High Schools Loudoun Valley
School District Loudoun County Public Schools
Others
Senior Community No
Tax ID 493178268000
Ownership Fee Simple
SqFt Source Assessor
Special Listing Condition Standard
Read Less
Want to know what your home might be worth? Contact us for a FREE valuation!

Our team is ready to help you sell your home for the highest possible price ASAP

Bought with Elizabeth Ashley Chand • Pearson Smith Realty, LLC
GET MORE INFORMATION





