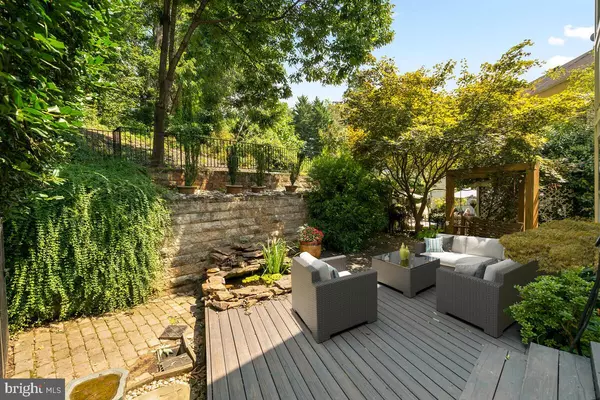$1,175,000
$1,175,000
For more information regarding the value of a property, please contact us for a free consultation.
7325 BANNOCKBURN RIDGE CT Bethesda, MD 20817
4 Beds
4 Baths
3,391 SqFt
Key Details
Sold Price $1,175,000
Property Type Townhouse
Sub Type End of Row/Townhouse
Listing Status Sold
Purchase Type For Sale
Square Footage 3,391 sqft
Price per Sqft $346
Subdivision Locust Ridge
MLS Listing ID MDMC2005762
Sold Date 09/23/21
Style Colonial
Bedrooms 4
Full Baths 3
Half Baths 1
HOA Fees $125/mo
HOA Y/N Y
Abv Grd Liv Area 2,726
Originating Board BRIGHT
Year Built 1998
Annual Tax Amount $10,486
Tax Year 2021
Lot Size 3,666 Sqft
Acres 0.08
Property Description
The three magic words of real estate are location, location, location and this magnificent brick beauty has it in spades! Truly a rare find, a home in this scenic enclave becomes available once in a blue moon and seldom do you see an end unit on the market for sale! Quality built with only the finest materials, the property features 3 finished levels, a three level extension, soaring ten foot ceilings on the first floor and walls of glass towards the rear of the home with leafy views of nature from almost every vantage point. A large family room is open to the fabulous kitchen, which is vast, and a beautiful breakfast room overlooks the private serene rear garden. The owner's sanctuary is so inviting you will never want to leave! This divine space includes a sitting room, a large walk-in closet, a whirlpool tub with a separate shower and gorgeous tile. The private and Zen-inspired rear walled garden backs to a conservation area and a deck and patio with a koi pond are perfect for dining alfresco. You can hear a pin drop in the ultra quiet Zen-garden. A short walk to Whitman, Pyle, parks and Kenwood for lovely morning and evening walks, are just added benefits of the superb location. A commuter, gardener and entertainers delight, this forever home is truly a gem!
Location
State MD
County Montgomery
Zoning R90
Rooms
Basement Front Entrance, Fully Finished
Interior
Interior Features Ceiling Fan(s), Chair Railings, Crown Moldings, Family Room Off Kitchen, Floor Plan - Open, Floor Plan - Traditional, Formal/Separate Dining Room, Kitchen - Gourmet, Kitchen - Island, Kitchen - Table Space, Pantry
Hot Water Natural Gas
Heating Forced Air
Cooling Central A/C, Ceiling Fan(s)
Fireplaces Number 1
Equipment Built-In Microwave, Cooktop, Water Heater - High-Efficiency, Washer, Stove, Stainless Steel Appliances, Refrigerator, Range Hood, Oven/Range - Gas, Oven - Double, Microwave, Exhaust Fan, ENERGY STAR Refrigerator, Energy Efficient Appliances, Dryer - Electric
Window Features Atrium,Bay/Bow,Double Hung,Energy Efficient,Insulated,Palladian,Screens
Appliance Built-In Microwave, Cooktop, Water Heater - High-Efficiency, Washer, Stove, Stainless Steel Appliances, Refrigerator, Range Hood, Oven/Range - Gas, Oven - Double, Microwave, Exhaust Fan, ENERGY STAR Refrigerator, Energy Efficient Appliances, Dryer - Electric
Heat Source Natural Gas
Exterior
Parking Features Additional Storage Area, Garage - Front Entry, Garage Door Opener, Oversized
Garage Spaces 6.0
Water Access N
View Trees/Woods
Accessibility None
Attached Garage 2
Total Parking Spaces 6
Garage Y
Building
Story 3
Sewer Public Sewer
Water Public
Architectural Style Colonial
Level or Stories 3
Additional Building Above Grade, Below Grade
New Construction N
Schools
Elementary Schools Burning Tree
Middle Schools Thomas W. Pyle
High Schools Walt Whitman
School District Montgomery County Public Schools
Others
Senior Community No
Tax ID 160703146234
Ownership Fee Simple
SqFt Source Assessor
Horse Property N
Special Listing Condition Standard
Read Less
Want to know what your home might be worth? Contact us for a FREE valuation!

Our team is ready to help you sell your home for the highest possible price ASAP

Bought with William M Ratnavale • RE/MAX Realty Services

GET MORE INFORMATION





