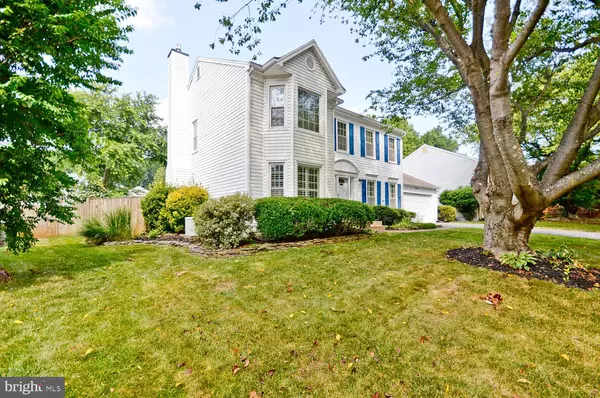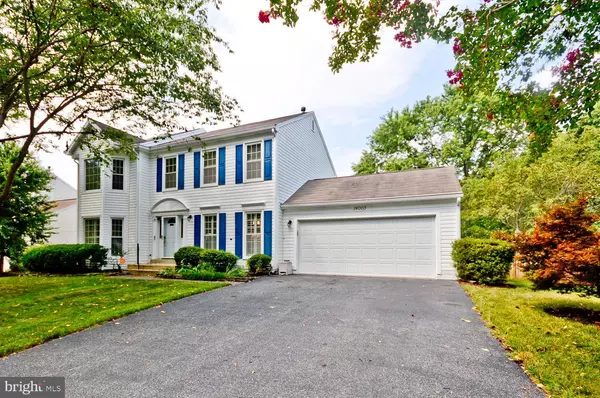$580,000
$580,000
For more information regarding the value of a property, please contact us for a free consultation.
14003 HEATHERSTONE DR Bowie, MD 20720
5 Beds
4 Baths
2,276 SqFt
Key Details
Sold Price $580,000
Property Type Single Family Home
Sub Type Detached
Listing Status Sold
Purchase Type For Sale
Square Footage 2,276 sqft
Price per Sqft $254
Subdivision Old Stage Knolls
MLS Listing ID MDPG2006128
Sold Date 09/24/21
Style Colonial
Bedrooms 5
Full Baths 3
Half Baths 1
HOA Fees $25/ann
HOA Y/N Y
Abv Grd Liv Area 2,276
Originating Board BRIGHT
Year Built 1989
Annual Tax Amount $6,976
Tax Year 2021
Lot Size 10,000 Sqft
Acres 0.23
Property Description
Dreams Do Come True! Motivated Seller! Take a tour and then bring us your best offer! Experience the Essence of the Old Stage Knolls community, in desirable Bowie. Your New home has 4 Nicely Sized Bedrooms, 3 Full Bathrooms and 1 Half Bathroom. You will feel like a king/queen in the Owner's Suite. This bedroom has an en suite bath along with a jetted tub and lot of closet space including a large walk-in closet. The home has a formal living and dining room. Relax with family and friends in the cozy family room which has a gas fireplace as the centerpiece. It flows well into the delightful, Gourmet, Eat-In Kitchen with granite countertops and a stainless-steel appliance package. It has sliding doors that lead to the miraculous backyard. The backyard is a personal oasis. Enjoy the summer sun, lounging in the jacuzzi overlooking the shimmering pool all while listening to music from the outdoor surround system. The walk-up basement has the perfect amount of space for entertaining including a bonus room with a full bathroom attached that could be used as a home office, spare bedroom, or gym. You do not have to worry about power loss with this home due to the backup generator that comes with the home. Yes! You have found your new home. Claim It Now! Dreams Do Come True!
Location
State MD
County Prince Georges
Zoning RR
Rooms
Other Rooms Living Room, Dining Room, Primary Bedroom, Bedroom 2, Bedroom 3, Bedroom 4, Bedroom 5, Kitchen, Game Room, Family Room, Breakfast Room, Storage Room, Utility Room
Basement Full, Outside Entrance, Windows
Interior
Interior Features Breakfast Area, Dining Area, Window Treatments, Primary Bath(s), Wood Floors
Hot Water Natural Gas
Heating Forced Air
Cooling Attic Fan, Ceiling Fan(s), Central A/C
Fireplaces Number 1
Fireplaces Type Mantel(s)
Equipment Dishwasher, Disposal, Exhaust Fan, Oven - Double, Oven/Range - Electric, Range Hood, Refrigerator
Fireplace Y
Window Features Bay/Bow,Double Pane
Appliance Dishwasher, Disposal, Exhaust Fan, Oven - Double, Oven/Range - Electric, Range Hood, Refrigerator
Heat Source Natural Gas
Exterior
Exterior Feature Deck(s), Patio(s)
Parking Features Garage Door Opener
Garage Spaces 2.0
Fence Rear
Water Access N
Accessibility None
Porch Deck(s), Patio(s)
Attached Garage 2
Total Parking Spaces 2
Garage Y
Building
Lot Description Backs - Open Common Area
Story 3
Sewer Public Sewer
Water Public
Architectural Style Colonial
Level or Stories 3
Additional Building Above Grade, Below Grade
New Construction N
Schools
School District Prince George'S County Public Schools
Others
Senior Community No
Tax ID 17070723817
Ownership Fee Simple
SqFt Source Assessor
Acceptable Financing Cash, Conventional, FHA, VA
Listing Terms Cash, Conventional, FHA, VA
Financing Cash,Conventional,FHA,VA
Special Listing Condition Standard
Read Less
Want to know what your home might be worth? Contact us for a FREE valuation!

Our team is ready to help you sell your home for the highest possible price ASAP

Bought with Kevin S Lee • Long & Foster Real Estate, Inc.

GET MORE INFORMATION





