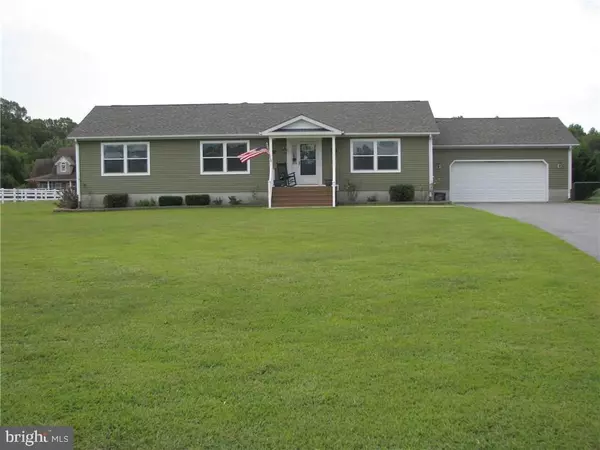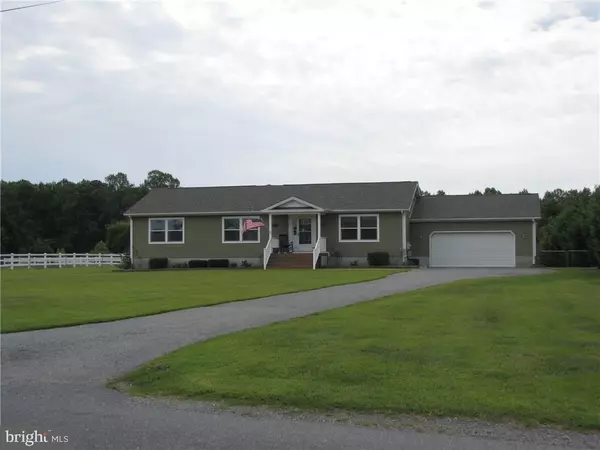$301,500
$303,900
0.8%For more information regarding the value of a property, please contact us for a free consultation.
29066 STOCKLEY RD Milton, DE 19968
4 Beds
3 Baths
2,597 SqFt
Key Details
Sold Price $301,500
Property Type Single Family Home
Sub Type Detached
Listing Status Sold
Purchase Type For Sale
Square Footage 2,597 sqft
Price per Sqft $116
Subdivision Sussex Meadows
MLS Listing ID 1001506516
Sold Date 05/26/17
Style Rambler,Ranch/Rambler
Bedrooms 4
Full Baths 3
HOA Y/N N
Abv Grd Liv Area 2,597
Originating Board SCAOR
Year Built 1999
Lot Size 1.140 Acres
Acres 1.14
Property Description
Beautiful home with an open floor plan in a picturesque country setting! This well appointed and maintained home is less than 6 miles to Five Points and all our beach life has to offer. Yet, situated in a tranquil over an acre parcel with all the amenities. There are four ample sized bedrooms and three full bathrooms, septic is set for three bedrooms. Two of the bedrooms are masters each with full master bathroom and walk in closets. Super spacious open floor plan to include a nice living room, dining, kitchen area combination with plenty of counter and cabinet space. A new family room addition further opens the floor plan and provides more living space. This homes offers an exercise room, two car garage, outside shower, fenced back yard and gorgeous patio with fire pit to enjoy the tranquil setting. Bring your horse or boat and enjoy .....
Location
State DE
County Sussex
Area Indian River Hundred (31008)
Rooms
Basement Sump Pump
Interior
Interior Features Attic, Kitchen - Country, Kitchen - Eat-In, Ceiling Fan(s)
Heating Heat Pump(s)
Cooling Central A/C, Heat Pump(s)
Flooring Carpet, Laminated, Vinyl
Fireplaces Number 1
Fireplaces Type Gas/Propane
Equipment Dishwasher, Dryer - Electric, Exhaust Fan, Icemaker, Refrigerator, Microwave, Oven/Range - Electric, Washer
Furnishings No
Fireplace Y
Appliance Dishwasher, Dryer - Electric, Exhaust Fan, Icemaker, Refrigerator, Microwave, Oven/Range - Electric, Washer
Exterior
Parking Features Garage Door Opener
Fence Fully
Water Access N
Roof Type Shingle,Asphalt
Garage Y
Building
Story 1
Foundation Block, Crawl Space
Sewer Low Pressure Pipe (LPP)
Water Well
Architectural Style Rambler, Ranch/Rambler
Level or Stories 1
Additional Building Above Grade
New Construction N
Schools
School District Cape Henlopen
Others
Tax ID 234-05.00-98.00
Ownership Fee Simple
SqFt Source Estimated
Acceptable Financing Cash, Conventional
Listing Terms Cash, Conventional
Financing Cash,Conventional
Read Less
Want to know what your home might be worth? Contact us for a FREE valuation!

Our team is ready to help you sell your home for the highest possible price ASAP

Bought with Non Subscribing Member • RE/MAX Horizons

GET MORE INFORMATION





