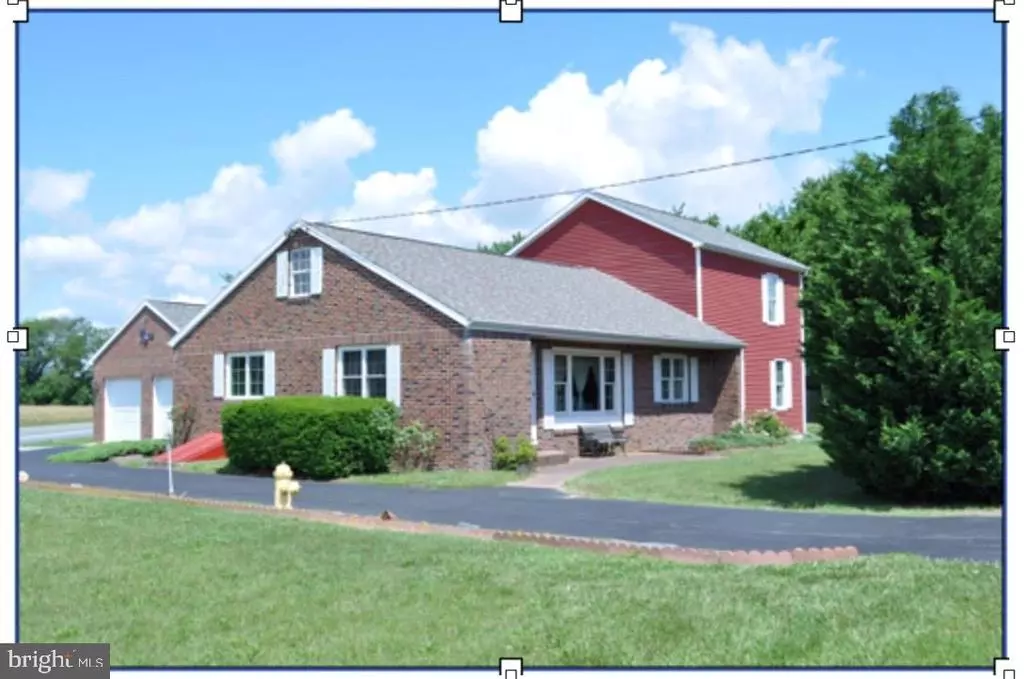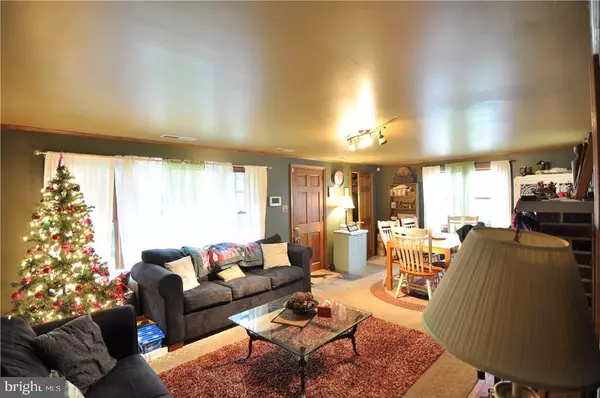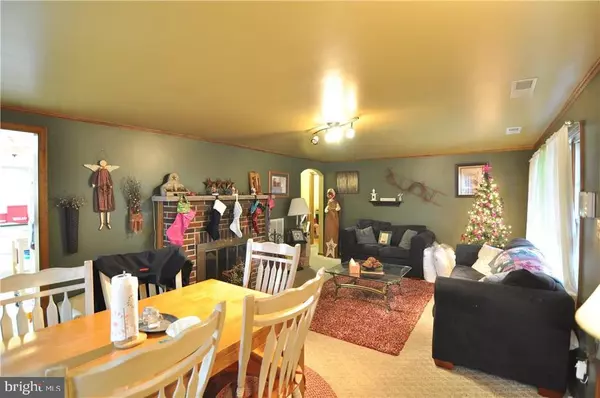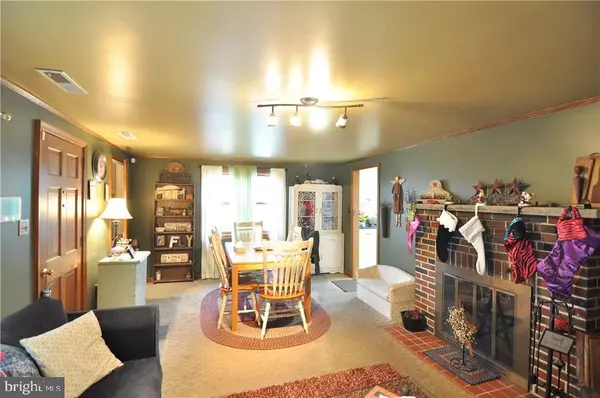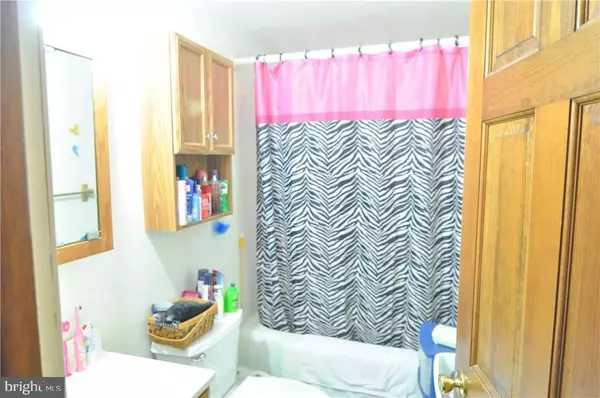$222,600
$228,000
2.4%For more information regarding the value of a property, please contact us for a free consultation.
14266 UNION STREET EXT Milton, DE 19968
4 Beds
2 Baths
2,000 SqFt
Key Details
Sold Price $222,600
Property Type Single Family Home
Sub Type Detached
Listing Status Sold
Purchase Type For Sale
Square Footage 2,000 sqft
Price per Sqft $111
Subdivision None Available
MLS Listing ID 1001198994
Sold Date 04/04/18
Style Contemporary
Bedrooms 4
Full Baths 2
HOA Y/N N
Abv Grd Liv Area 2,000
Originating Board SCAOR
Year Built 1956
Lot Size 0.740 Acres
Acres 0.74
Property Description
MECHANIC'S DREAM HOME, 30x40 garage with workshop, storage, etc. Updated kitchen with granite, 4 bedrooms, family room and living/dining room combo with gas fireplace, den, hardwood floors, large RV carport, private fenced backyard, just outside city limits, but walking distance to shopping! Addition was built in 2002. Property is being sold as a short sale. Third Party processor required (see attached disclosures). All offers are subject to 3rd party approval from seller's mortgage company/lenders and any other lien holders. Home is being sold as-is with no warranties expressed or implied. Home inspection is for informational purposes only and buyer is responsible for turning on electric and water (if off) for all inspections. Square footage estimated. Until all approvals are complete, buyer should not move forward with attorney or appraisal. Settlement date is subject to change.
Location
State DE
County Sussex
Area Broadkill Hundred (31003)
Rooms
Other Rooms Living Room, Primary Bedroom, Kitchen, Family Room, Laundry, Other, Office, Workshop, Additional Bedroom
Interior
Interior Features Attic, Ceiling Fan(s), WhirlPool/HotTub, Window Treatments
Hot Water Electric
Heating Forced Air, Heat Pump(s), Zoned
Cooling Central A/C, Heat Pump(s), Zoned
Flooring Carpet, Hardwood, Tile/Brick, Vinyl
Fireplaces Number 1
Fireplaces Type Gas/Propane
Equipment Dishwasher, Microwave, Oven/Range - Gas, Washer/Dryer Hookups Only, Water Heater
Furnishings No
Fireplace Y
Window Features Insulated,Screens
Appliance Dishwasher, Microwave, Oven/Range - Gas, Washer/Dryer Hookups Only, Water Heater
Exterior
Exterior Feature Deck(s)
Fence Fully
Water Access N
Roof Type Architectural Shingle
Porch Deck(s)
Garage Y
Building
Lot Description Cleared, Partly Wooded
Story 2
Foundation Block, Crawl Space
Sewer Low Pressure Pipe (LPP)
Water Well
Architectural Style Contemporary
Level or Stories 2
Additional Building Above Grade
Structure Type Vaulted Ceilings
New Construction N
Schools
School District Cape Henlopen
Others
Tax ID 235-14.11-11.00
Ownership Fee Simple
SqFt Source Estimated
Security Features Security System
Acceptable Financing Cash, Conventional, USDA, FHA, VA
Listing Terms Cash, Conventional, USDA, FHA, VA
Financing Cash,Conventional,USDA,FHA,VA
Special Listing Condition Short Sale
Read Less
Want to know what your home might be worth? Contact us for a FREE valuation!

Our team is ready to help you sell your home for the highest possible price ASAP

Bought with Non Subscribing Member • Non Subscribing Office

GET MORE INFORMATION

