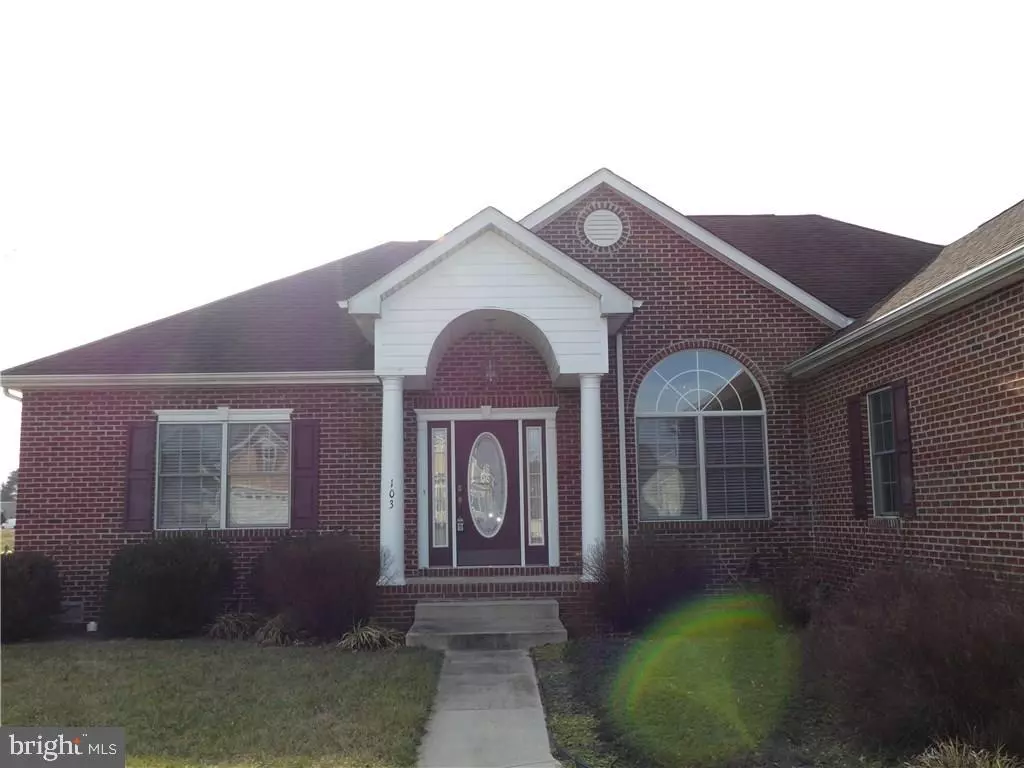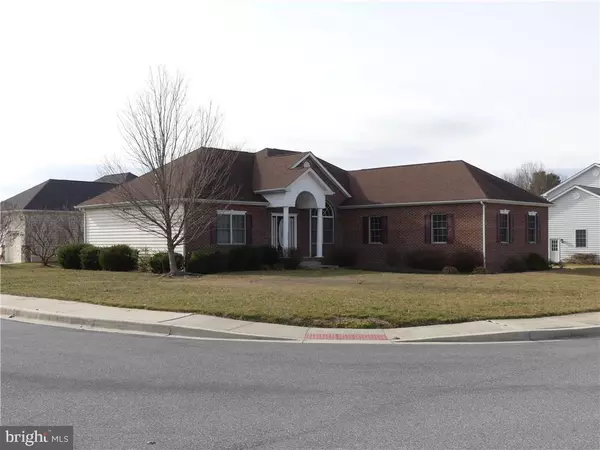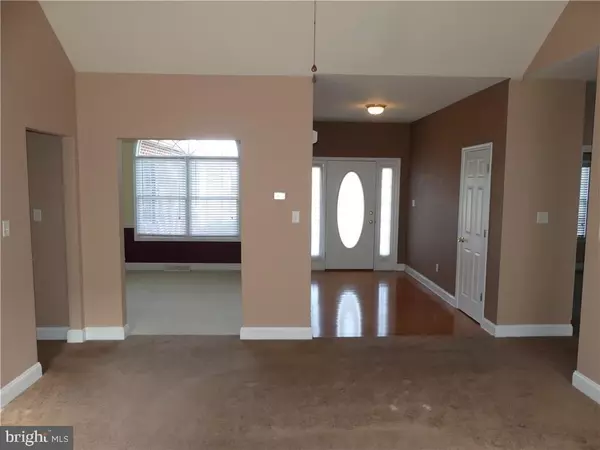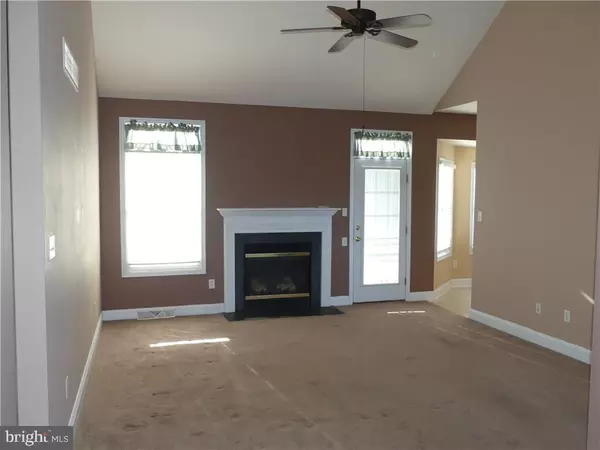$255,000
$259,000
1.5%For more information regarding the value of a property, please contact us for a free consultation.
103 MORGAN WAY Milton, DE 19968
3 Beds
2 Baths
1,776 SqFt
Key Details
Sold Price $255,000
Property Type Single Family Home
Sub Type Detached
Listing Status Sold
Purchase Type For Sale
Square Footage 1,776 sqft
Price per Sqft $143
Subdivision Wagamons West Shores
MLS Listing ID 1001025926
Sold Date 03/24/17
Style Rambler,Ranch/Rambler
Bedrooms 3
Full Baths 2
HOA Fees $9/ann
HOA Y/N Y
Abv Grd Liv Area 1,776
Originating Board SCAOR
Year Built 2005
Lot Size 0.293 Acres
Acres 0.29
Property Description
Solid home on corner home site in beautiful community of Wagamons West Shores! Come see this brick front property with 3 bedrooms, 2 baths, eat in kitchen, living room with fireplace and formal dining room. Enjoy one floor living with split floor plan, master bedroom with walk in closet and full bathroom on one side and two other ample bedrooms and full bath on the other. All appliances, refrigerator, washer/dryer, and built in microwave are included so are all shades/blinds. There is a conditioned crawl space that can be used for storage with new condensation pump. Take advantage of parking with a large three car garage and concrete driveway to host friends and family. This lovely home is well priced and ready for move in.
Location
State DE
County Sussex
Area Broadkill Hundred (31003)
Interior
Interior Features Attic
Hot Water Propane
Heating Forced Air, Propane, Heat Pump(s)
Cooling Central A/C
Flooring Carpet, Hardwood, Tile/Brick, Vinyl
Fireplaces Number 1
Fireplaces Type Gas/Propane
Equipment Dishwasher, Dryer - Electric, Microwave, Oven/Range - Electric, Refrigerator, Washer, Water Heater
Furnishings No
Fireplace Y
Appliance Dishwasher, Dryer - Electric, Microwave, Oven/Range - Electric, Refrigerator, Washer, Water Heater
Heat Source Bottled Gas/Propane
Exterior
Water Access N
Roof Type Shingle,Asphalt
Garage Y
Building
Story 1
Foundation Block, Crawl Space
Sewer Public Sewer
Water Public
Architectural Style Rambler, Ranch/Rambler
Level or Stories 1
Additional Building Above Grade
New Construction N
Schools
School District Cape Henlopen
Others
Tax ID 235-20.00-512.00
Ownership Fee Simple
SqFt Source Estimated
Acceptable Financing Cash, Conventional, FHA, VA
Listing Terms Cash, Conventional, FHA, VA
Financing Cash,Conventional,FHA,VA
Read Less
Want to know what your home might be worth? Contact us for a FREE valuation!

Our team is ready to help you sell your home for the highest possible price ASAP

Bought with Dustin Oldfather • Monument Sotheby's International Realty

GET MORE INFORMATION





