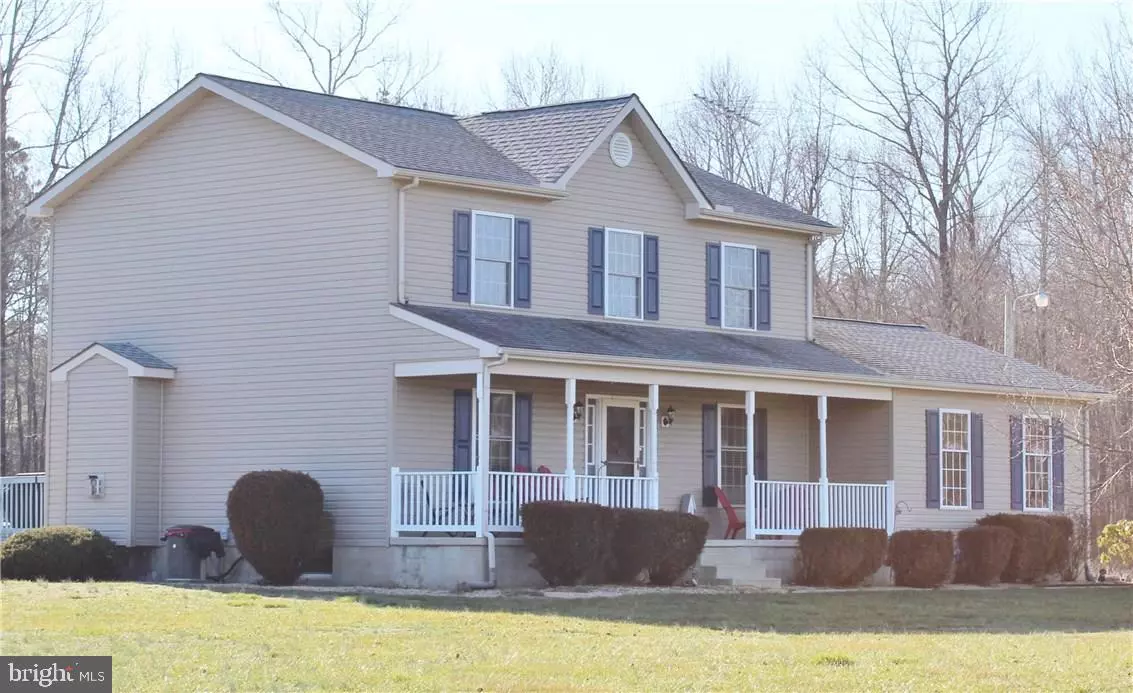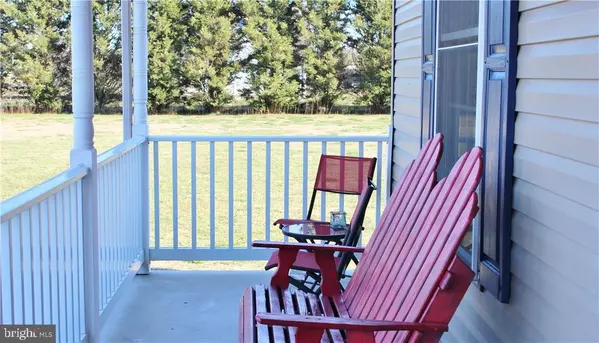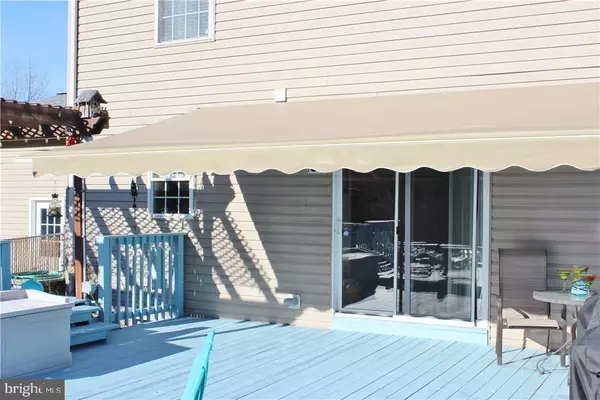$272,000
$272,000
For more information regarding the value of a property, please contact us for a free consultation.
6364 DEER MEADOWS RD Greenwood, DE 19950
3 Beds
3 Baths
1,768 SqFt
Key Details
Sold Price $272,000
Property Type Single Family Home
Sub Type Detached
Listing Status Sold
Purchase Type For Sale
Square Footage 1,768 sqft
Price per Sqft $153
Subdivision None Available
MLS Listing ID 1001025800
Sold Date 05/12/17
Style Colonial
Bedrooms 3
Full Baths 2
Half Baths 1
HOA Y/N N
Abv Grd Liv Area 1,768
Originating Board SCAOR
Year Built 2000
Lot Size 2.130 Acres
Acres 2.13
Lot Dimensions 297x254x265x83x367
Property Description
Beautiful 3-bedroom, 2.5-bath home on over 2.13 acres, Large back deck goes to the above ground pool and access to the hot tub. Open floor plan has a gas fireplace and allows an open and airy feel for entertaining plus has a formal dining room. Other amenities include a 880 sq. ft. finished basement with an exercise room, laundry room and an entertainment area with custom home theater and pool table plus bar. Bring your horses or pets. Partially fenced in yard, for dogs. Here's a home worth seeing today!
Location
State DE
County Sussex
Area Northwest Fork Hundred (31012)
Rooms
Other Rooms Living Room, Dining Room, Primary Bedroom, Kitchen, Game Room, Family Room, Additional Bedroom
Basement Full, Interior Access, Sump Pump
Interior
Interior Features Attic, Breakfast Area, Kitchen - Eat-In, Ceiling Fan(s), Skylight(s)
Hot Water Propane
Heating Forced Air, Propane
Cooling Dehumidifier, Central A/C
Flooring Carpet, Vinyl
Fireplaces Number 1
Fireplaces Type Gas/Propane
Equipment Dishwasher, Oven/Range - Electric, Range Hood, Refrigerator, Washer/Dryer Hookups Only, Water Heater
Furnishings No
Fireplace Y
Window Features Insulated,Screens
Appliance Dishwasher, Oven/Range - Electric, Range Hood, Refrigerator, Washer/Dryer Hookups Only, Water Heater
Heat Source Bottled Gas/Propane
Exterior
Exterior Feature Deck(s), Porch(es)
Fence Partially
Pool Above Ground
Water Access N
Roof Type Shingle,Asphalt
Porch Deck(s), Porch(es)
Road Frontage Public
Garage Y
Building
Lot Description Cleared, Landscaping
Story 2
Foundation Block
Sewer Capping Fill, Low Pressure Pipe (LPP)
Water Well
Architectural Style Colonial
Level or Stories 2
Additional Building Above Grade
New Construction N
Schools
School District Woodbridge
Others
Tax ID 530-08.00-15.08
Ownership Fee Simple
SqFt Source Estimated
Security Features Security System
Acceptable Financing Conventional, FHA, USDA, VA
Listing Terms Conventional, FHA, USDA, VA
Financing Conventional,FHA,USDA,VA
Read Less
Want to know what your home might be worth? Contact us for a FREE valuation!

Our team is ready to help you sell your home for the highest possible price ASAP

Bought with Tara Quillen • Century 21 Home Team Realty
GET MORE INFORMATION





