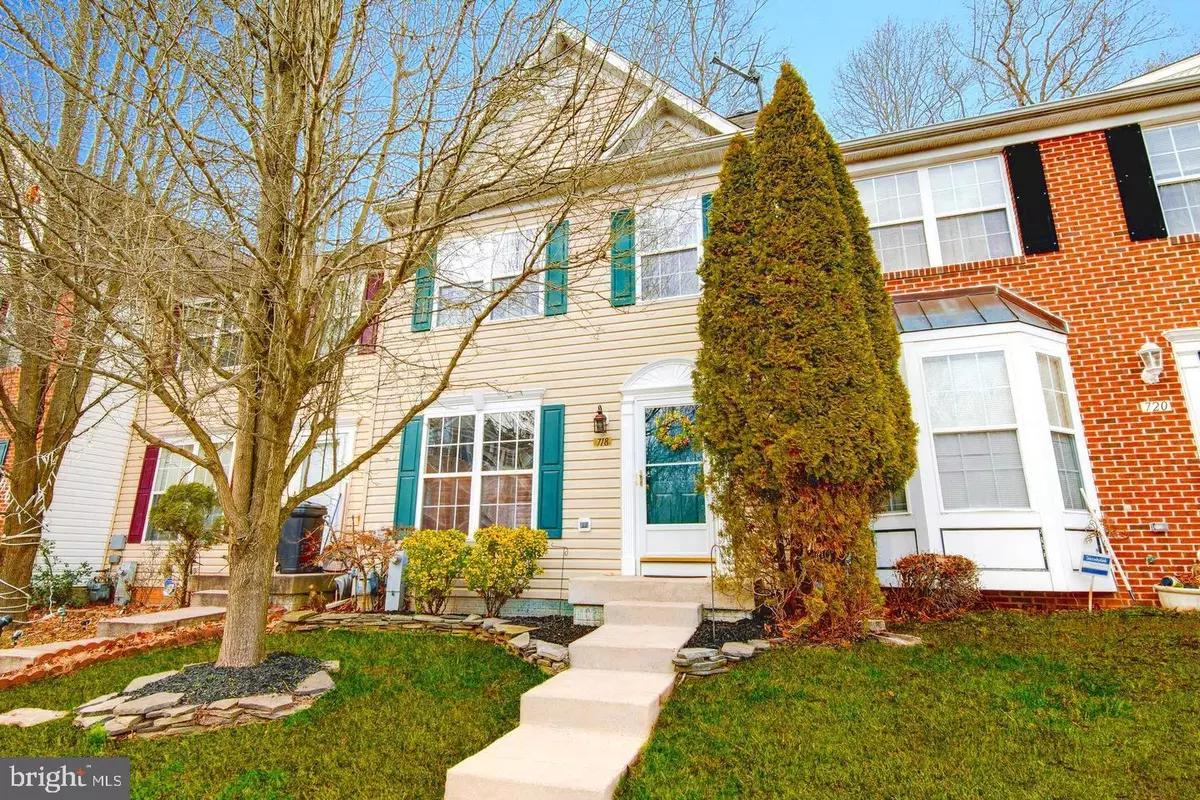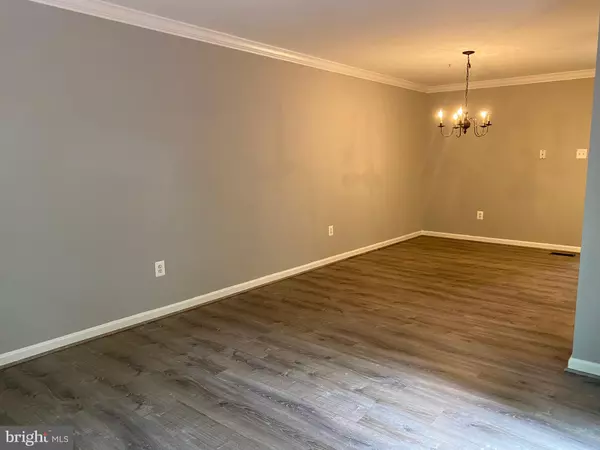$305,000
$305,000
For more information regarding the value of a property, please contact us for a free consultation.
718 SHALLOW RIDGE CT Abingdon, MD 21009
3 Beds
4 Baths
2,300 SqFt
Key Details
Sold Price $305,000
Property Type Townhouse
Sub Type Interior Row/Townhouse
Listing Status Sold
Purchase Type For Sale
Square Footage 2,300 sqft
Price per Sqft $132
Subdivision Abingdon Estates
MLS Listing ID MDHR2002186
Sold Date 09/17/21
Style Other
Bedrooms 3
Full Baths 3
Half Baths 1
HOA Fees $60/mo
HOA Y/N Y
Abv Grd Liv Area 1,800
Originating Board BRIGHT
Year Built 2001
Annual Tax Amount $2,557
Tax Year 2020
Property Description
3BR 3.5 BATH w/Loft and Bonus Room: Beautiful home in Winters Run located near the end of the development in a private cul-de sac and backing to wooded area. This spacious townhouse provides close to 2400sqft of living space. Bright and airy. Additional half bath on the main floor. Open kitchen concept with kitchen island, modern appliances, and custom cabinetry. Upgrades include granite countertops in kitchen, new waterproof laminate flooring on main level and bathrooms.2nd Floor- Huge Master Suite complete with vaulted ceilings, Walk-in Closet, Sitting Area. The master bath has a double vanity, corner jetted tub, and separate shower. There are two additional sun-filled bedrooms with great closet space. The third floor features a private loft, large enough for personal office or exercise area. The lower level is perfect for a in-law suite, A separate bonus room with gorgeous custom shelving.
Location
State MD
County Harford
Zoning R2
Rooms
Basement Fully Finished, Heated, Rear Entrance
Interior
Interior Features Built-Ins, Carpet, Ceiling Fan(s), Combination Kitchen/Dining, Dining Area, Kitchen - Island, Pantry, Primary Bath(s), Upgraded Countertops, Walk-in Closet(s)
Hot Water Electric
Heating Central, Hot Water
Cooling Central A/C, Ceiling Fan(s)
Equipment Dishwasher, Dryer, Exhaust Fan, Microwave, Refrigerator, Stove, Washer, Water Heater
Fireplace N
Appliance Dishwasher, Dryer, Exhaust Fan, Microwave, Refrigerator, Stove, Washer, Water Heater
Heat Source None
Exterior
Amenities Available None
Water Access N
Accessibility None
Garage N
Building
Story 3
Sewer Public Sewer
Water Public
Architectural Style Other
Level or Stories 3
Additional Building Above Grade, Below Grade
New Construction N
Schools
School District Harford County Public Schools
Others
HOA Fee Include None
Senior Community No
Tax ID 1301286323
Ownership Other
Special Listing Condition Standard
Read Less
Want to know what your home might be worth? Contact us for a FREE valuation!

Our team is ready to help you sell your home for the highest possible price ASAP

Bought with Jacqueline Heil • Cummings & Co. Realtors
GET MORE INFORMATION





