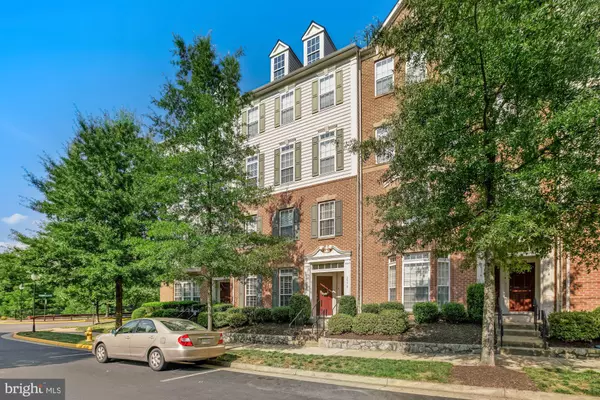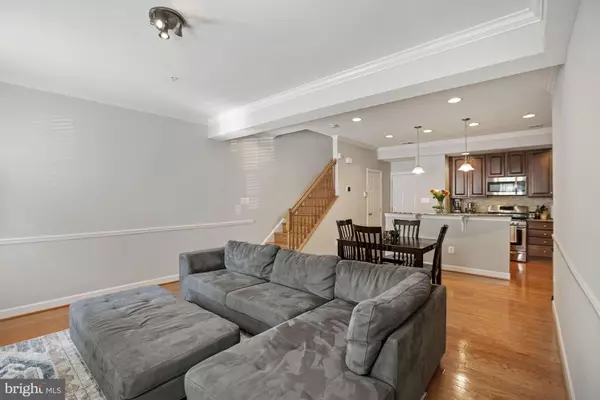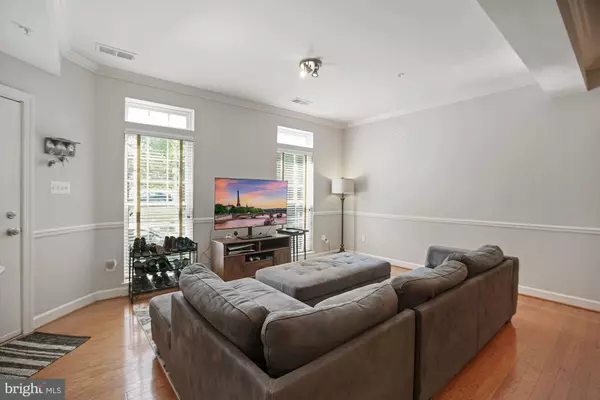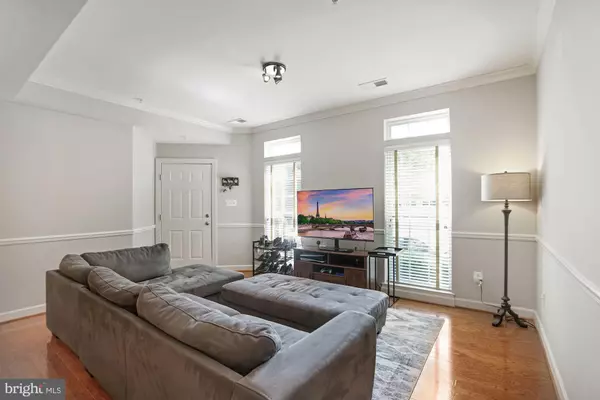$347,500
$345,000
0.7%For more information regarding the value of a property, please contact us for a free consultation.
2580 EASTBOURNE DR Woodbridge, VA 22191
2 Beds
3 Baths
1,540 SqFt
Key Details
Sold Price $347,500
Property Type Condo
Sub Type Condo/Co-op
Listing Status Sold
Purchase Type For Sale
Square Footage 1,540 sqft
Price per Sqft $225
Subdivision Potomac Club
MLS Listing ID VAPW2003358
Sold Date 09/17/21
Style Traditional
Bedrooms 2
Full Baths 2
Half Baths 1
Condo Fees $161/mo
HOA Fees $142/mo
HOA Y/N Y
Abv Grd Liv Area 1,540
Originating Board BRIGHT
Year Built 2007
Annual Tax Amount $3,351
Tax Year 2020
Property Description
Welcome home to this gorgeous condo in Potomac Club! This 2 bedroom 2.5 bathroom unit with a spacious den has everything you're looking for - beautiful gourmet kitchen, hardwood floors, open floor plan, huge master suite with 2 walk-in closets, and more! Recent upgrades include brand new carpet in the bedrooms, fresh paint throughout, new high-tech washer and dryer, and smart home system. All of this is located in one of the most sought-after neighborhoods in Woodbridge - the amenities at Potomac Club are unmatched! Two pools, two playgrounds, fitness center, business center, Rockwell, sauna, and more are all included in the monthly dues. Come take a look at this beautiful property before it's gone!
Location
State VA
County Prince William
Zoning R16
Interior
Hot Water Electric
Heating Forced Air
Cooling Central A/C
Heat Source Natural Gas
Exterior
Parking Features Garage - Rear Entry
Garage Spaces 2.0
Amenities Available Bike Trail, Common Grounds, Community Center, Fitness Center, Gated Community, Meeting Room, Party Room, Pool - Indoor, Pool - Outdoor, Recreational Center, Tennis Courts, Tot Lots/Playground
Water Access N
Accessibility None
Attached Garage 1
Total Parking Spaces 2
Garage Y
Building
Story 2
Sewer Public Sewer
Water Public
Architectural Style Traditional
Level or Stories 2
Additional Building Above Grade, Below Grade
New Construction N
Schools
Elementary Schools Fitzgerald
Middle Schools Rippon
High Schools Freedom
School District Prince William County Public Schools
Others
Pets Allowed Y
HOA Fee Include Common Area Maintenance,Lawn Maintenance,Management,Parking Fee,Pool(s),Road Maintenance,Trash,Water
Senior Community No
Tax ID 8391-04-6921.01
Ownership Condominium
Special Listing Condition Standard
Pets Allowed No Pet Restrictions
Read Less
Want to know what your home might be worth? Contact us for a FREE valuation!

Our team is ready to help you sell your home for the highest possible price ASAP

Bought with Nancy Martinez Valdez • Redfin Corporation

GET MORE INFORMATION





