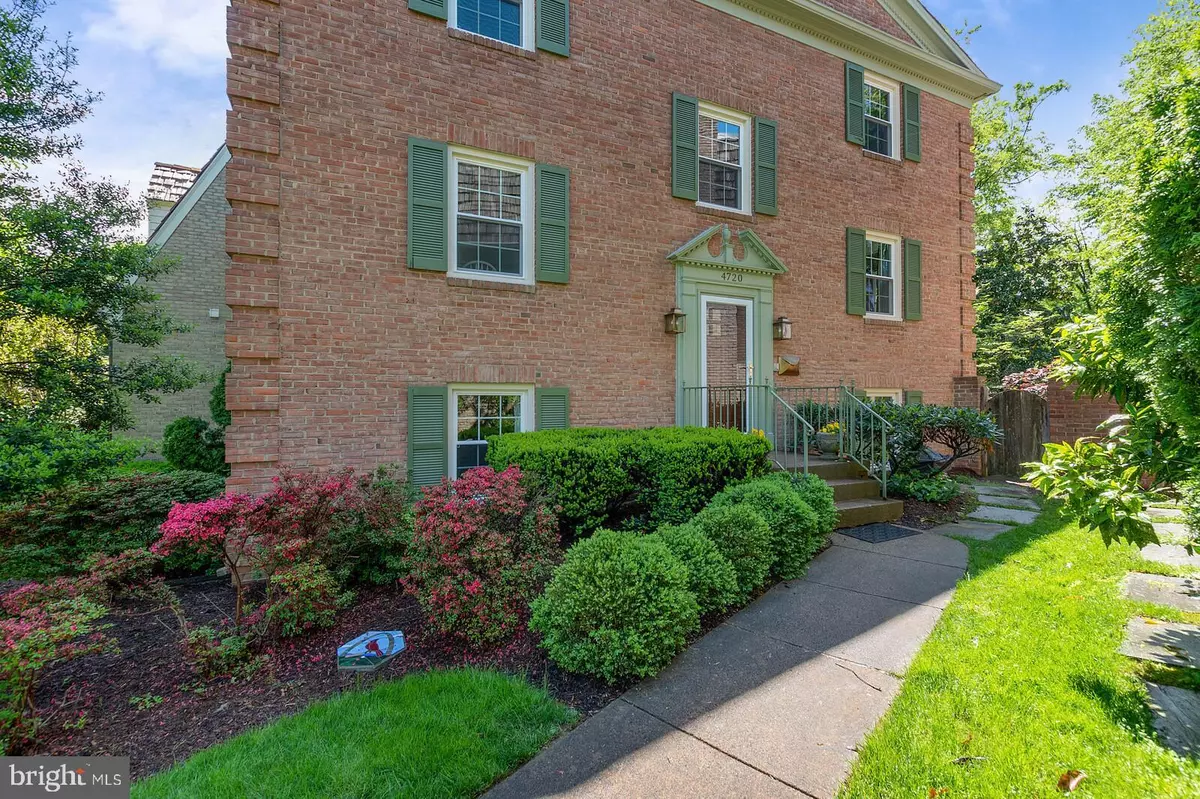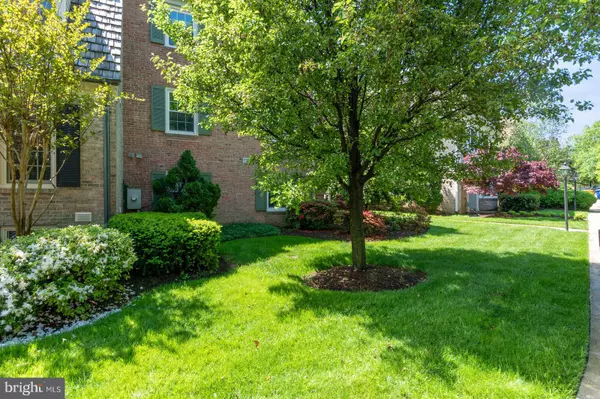$950,000
$949,900
For more information regarding the value of a property, please contact us for a free consultation.
4720 24TH ST N Arlington, VA 22207
4 Beds
4 Baths
2,622 SqFt
Key Details
Sold Price $950,000
Property Type Townhouse
Sub Type End of Row/Townhouse
Listing Status Sold
Purchase Type For Sale
Square Footage 2,622 sqft
Price per Sqft $362
Subdivision The Birches
MLS Listing ID VAAR181038
Sold Date 09/17/21
Style Colonial
Bedrooms 4
Full Baths 3
Half Baths 1
HOA Fees $200/qua
HOA Y/N Y
Abv Grd Liv Area 2,622
Originating Board BRIGHT
Year Built 1976
Annual Tax Amount $8,232
Tax Year 2020
Lot Size 4,455 Sqft
Acres 0.1
Property Description
Welcome to the Birches, North Arlington's Premier Townhome Community! This expansive 4 bedroom, 3.5 bathroom, private end unit townhome is luxury living at its finest! Loads of natural light greet you on all three levels with many updates throughout. Upper level boasts 3 bedrooms and 2 fully renovated bathrooms including a large primary suite with a spacious walk-in closet. Main level has gleaming hardwood floors that lead to a gourmet kitchen that has stainless steel appliances and granite counters. Lower level is great for entertaining with an impressive family room that has a wet bar along with new built-ins, a 4th bedroom and fully renovated full bath. Basement is a walkout that feeds to a patio which overlooks the serene setting of the 1.5 acre of private green space owned and maintained by the community. Other updates include Pella windows in 2020, New solid cherry oak front door, new Pella french doors, new attic insulation, fresh paint and ceiling fans. Two premium assigned parking spots conveniently located right outside the front door. Just a few short blocks to the shops and restaurants at Lee Heights (Starbucks, Chipotle, Cafe Colline, Pastries by Randolph & Crisp and Juicy) & Washington Golf and Country Club and Marymount. Truly a must see!
Location
State VA
County Arlington
Zoning R-6
Direction North
Rooms
Other Rooms Living Room, Dining Room, Primary Bedroom, Bedroom 2, Bedroom 3, Kitchen, Family Room
Basement Fully Finished, Daylight, Full, Connecting Stairway, Walkout Level, Heated, Improved, Interior Access
Interior
Interior Features Carpet, Ceiling Fan(s), Chair Railings, Crown Moldings, Dining Area, Breakfast Area, Built-Ins, Floor Plan - Traditional, Kitchen - Eat-In, Primary Bath(s), Upgraded Countertops, Wainscotting, Walk-in Closet(s), Wet/Dry Bar, Wood Floors
Hot Water Electric
Heating Heat Pump(s)
Cooling Central A/C, Ceiling Fan(s)
Flooring Hardwood, Carpet, Ceramic Tile
Fireplaces Number 2
Fireplaces Type Wood
Equipment Water Heater, Washer, Stainless Steel Appliances, Trash Compactor, Refrigerator, Central Vacuum, Dishwasher, Disposal, Dryer, Exhaust Fan, Microwave, Oven/Range - Electric, Range Hood
Fireplace Y
Window Features Wood Frame
Appliance Water Heater, Washer, Stainless Steel Appliances, Trash Compactor, Refrigerator, Central Vacuum, Dishwasher, Disposal, Dryer, Exhaust Fan, Microwave, Oven/Range - Electric, Range Hood
Heat Source Electric
Laundry Lower Floor
Exterior
Exterior Feature Patio(s)
Parking On Site 2
Amenities Available Common Grounds, Jog/Walk Path, Picnic Area, Reserved/Assigned Parking
Water Access N
View Garden/Lawn, Trees/Woods
Roof Type Asphalt
Accessibility None
Porch Patio(s)
Garage N
Building
Story 3
Sewer Public Sewer
Water Public
Architectural Style Colonial
Level or Stories 3
Additional Building Above Grade, Below Grade
Structure Type Dry Wall,High
New Construction N
Schools
Elementary Schools Discovery
Middle Schools Williamsburg
High Schools Yorktown
School District Arlington County Public Schools
Others
Pets Allowed Y
HOA Fee Include Common Area Maintenance,Lawn Care Front,Lawn Maintenance,Management,Reserve Funds,Snow Removal
Senior Community No
Tax ID 05-013-018
Ownership Fee Simple
SqFt Source Assessor
Security Features Main Entrance Lock,Smoke Detector
Acceptable Financing Cash, Conventional, FHA, VA, Other
Listing Terms Cash, Conventional, FHA, VA, Other
Financing Cash,Conventional,FHA,VA,Other
Special Listing Condition Standard
Pets Allowed Cats OK, Dogs OK
Read Less
Want to know what your home might be worth? Contact us for a FREE valuation!

Our team is ready to help you sell your home for the highest possible price ASAP

Bought with Benjamin M Stern • Buyers Edge Co., Inc.
GET MORE INFORMATION





