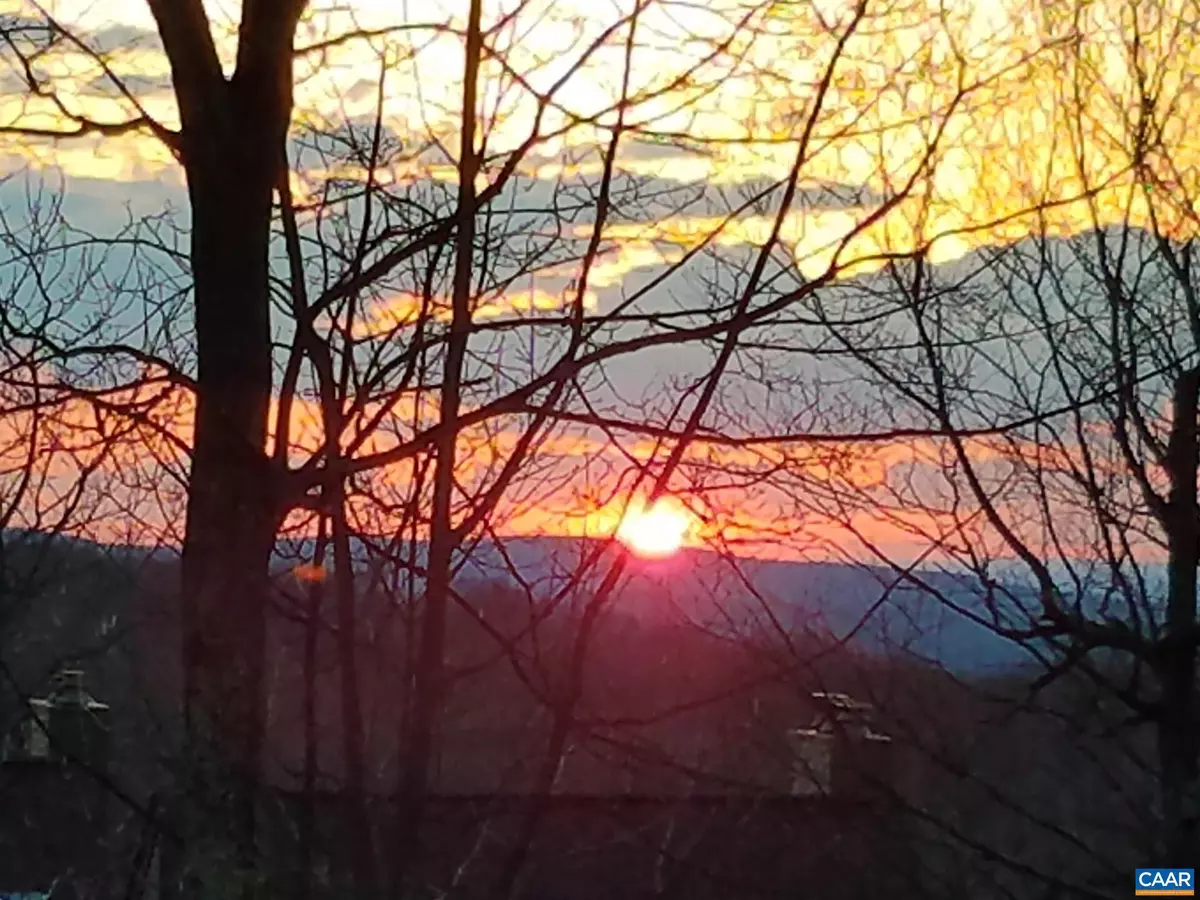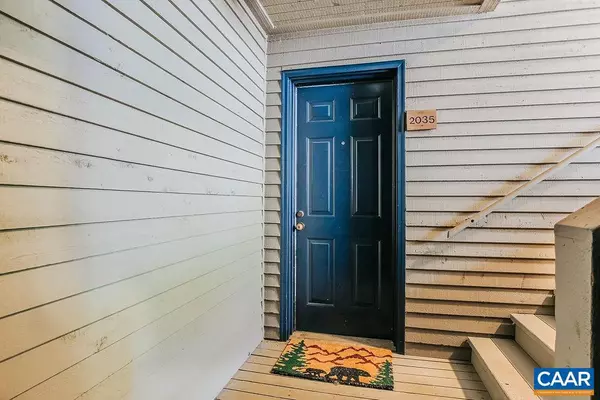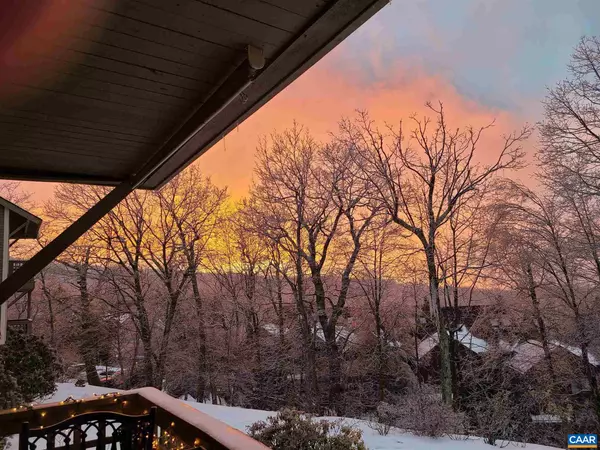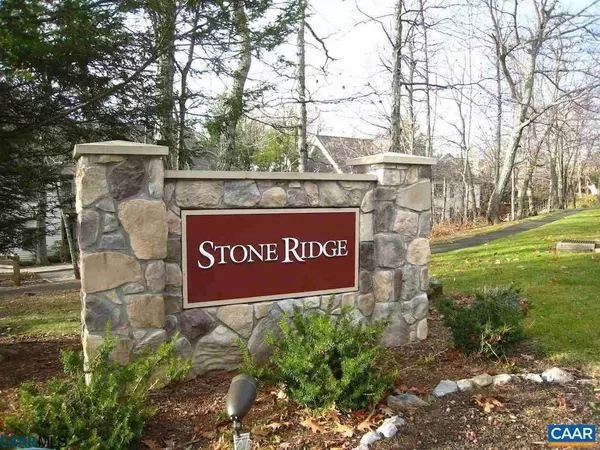$250,275
$234,900
6.5%For more information regarding the value of a property, please contact us for a free consultation.
2035 STONE RIDGE Wintergreen, VA 22967
2 Beds
2 Baths
1,126 SqFt
Key Details
Sold Price $250,275
Property Type Single Family Home
Sub Type Unit/Flat/Apartment
Listing Status Sold
Purchase Type For Sale
Square Footage 1,126 sqft
Price per Sqft $222
Subdivision Unknown
MLS Listing ID 620938
Sold Date 09/10/21
Style Contemporary
Bedrooms 2
Full Baths 2
Condo Fees $100
HOA Fees $400/qua
HOA Y/N Y
Abv Grd Liv Area 1,126
Originating Board CAAR
Year Built 1984
Annual Tax Amount $750
Tax Year 2020
Property Description
Getting ready for Fall Foliage and Fun Winter Activities??...Don't miss viewing this condo! The location of this Stone Ridge Condo offers one of the prettiest views and amazing sunsets in the complex! Located on the 18th tee of Devils Knob Golf Course, it is adjacent to the Wintergarden Spa and Nature Foundation. This freshly painted (ready for your special artwork/paintings) 2 bedroom/2bath condo boasts a gorgeous kitchen with hickory cabinets, SS appliances, Tile Floor and Blacksplash, Granite Countertop, Recessed and Under Counter Lighting! New Bosch Dishwasher and Washer /Dryer in last 6 months. The bathrooms have the same Hickory Cabinetry, Granite Countertops and Tile Floor. There is a King in the Master Bedroom (only about 1 year old). The second bedroom has a Queen. The sofa bed in livingroom is 5 years old, but the bed has never been used. This building has recently undergone fresh painting, new stairs to the condo, resealed parking lot. Close to Breweries/Wineries/Blue Ridge Parkway.,Fireplace in Living Room
Location
State VA
County Nelson
Zoning R-1
Rooms
Other Rooms Living Room, Dining Room, Primary Bedroom, Kitchen, Foyer, Laundry, Primary Bathroom, Full Bath, Additional Bedroom
Main Level Bedrooms 2
Interior
Interior Features Recessed Lighting, Entry Level Bedroom
Heating Central
Cooling Central A/C
Flooring Carpet, Ceramic Tile
Fireplaces Number 1
Fireplaces Type Gas/Propane
Equipment Dryer, Washer/Dryer Hookups Only, Washer, Dishwasher, Disposal, Oven/Range - Electric, Microwave, Refrigerator
Fireplace Y
Window Features Casement
Appliance Dryer, Washer/Dryer Hookups Only, Washer, Dishwasher, Disposal, Oven/Range - Electric, Microwave, Refrigerator
Heat Source Electric
Exterior
Exterior Feature Deck(s), Porch(es)
Roof Type Architectural Shingle
Accessibility None
Porch Deck(s), Porch(es)
Garage N
Building
Story 1
Foundation Block
Sewer Public Sewer
Water Public
Architectural Style Contemporary
Level or Stories 1
Additional Building Above Grade, Below Grade
Structure Type 9'+ Ceilings
New Construction N
Schools
Elementary Schools Rockfish
Middle Schools Nelson
High Schools Nelson
School District Nelson County Public Schools
Others
Ownership Condominium
Special Listing Condition Standard
Read Less
Want to know what your home might be worth? Contact us for a FREE valuation!

Our team is ready to help you sell your home for the highest possible price ASAP

Bought with ROBERT CRAIG • WINTERGREEN REALTY, LLC
GET MORE INFORMATION





