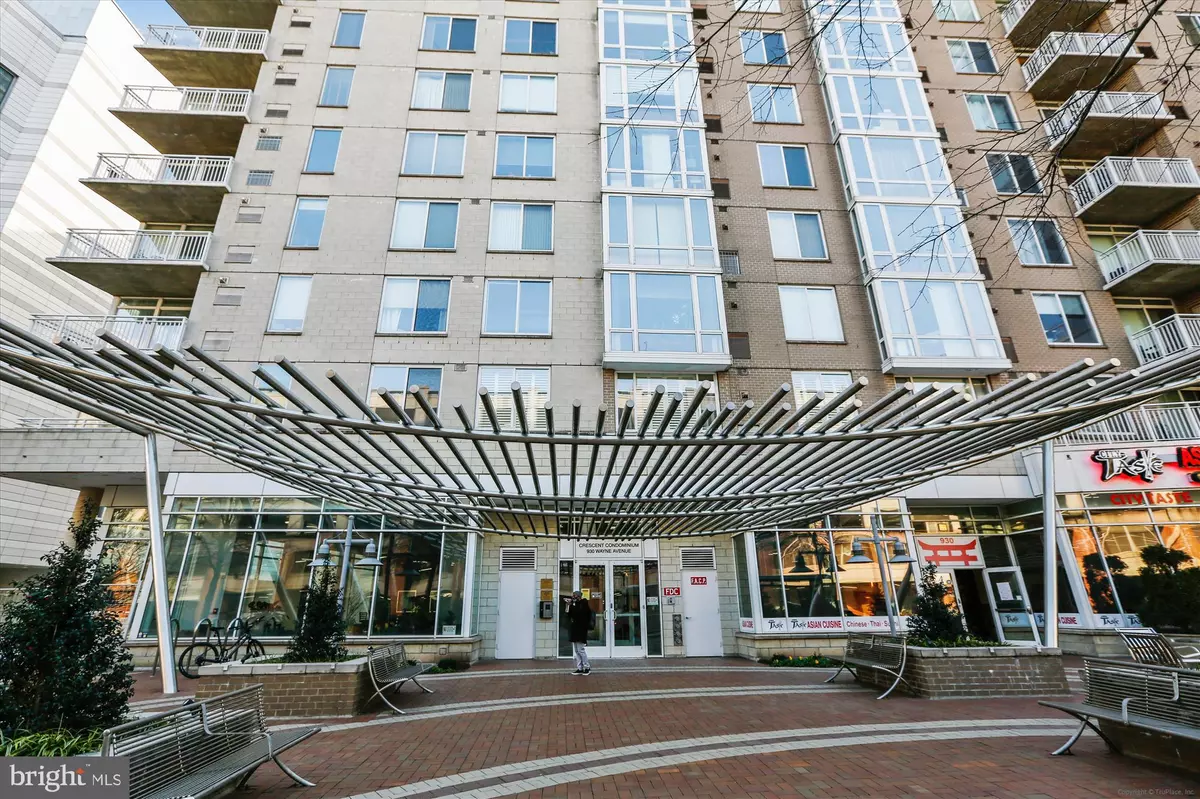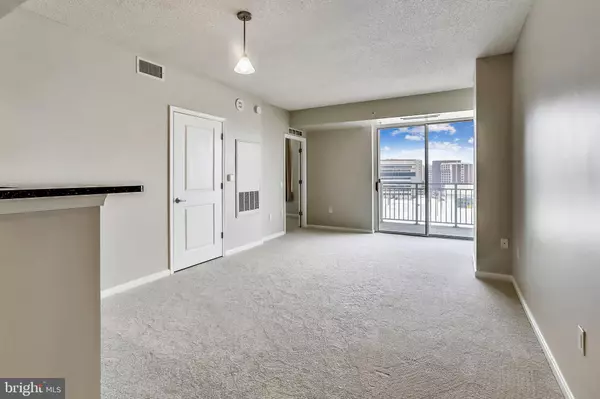$290,000
$295,000
1.7%For more information regarding the value of a property, please contact us for a free consultation.
930 WAYNE AVE #1106 Silver Spring, MD 20910
1 Bed
1 Bath
742 SqFt
Key Details
Sold Price $290,000
Property Type Condo
Sub Type Condo/Co-op
Listing Status Sold
Purchase Type For Sale
Square Footage 742 sqft
Price per Sqft $390
Subdivision Crescent
MLS Listing ID MDMC2006264
Sold Date 09/10/21
Style Contemporary
Bedrooms 1
Full Baths 1
Condo Fees $358/mo
HOA Y/N N
Abv Grd Liv Area 742
Originating Board BRIGHT
Year Built 2006
Annual Tax Amount $3,141
Tax Year 2020
Property Description
URBAN ELEGANCE! Gas Saver! Park your car and walk to shopping and Bus and station! Best Location in the Heart of Downtown Silver Spring! Enjoy Silver Spring city living in this contemporary light-filled 1 Bedroom 1 Bathroom Condo with 1 Garage Parking space. Open floor plan perfect for entertaining. Experience the joy of cooking in this fully equipped kitchen with everything at your fingertip. In-Unit Washer and Dryer with ample space for storage. Serenely simple... main bedroom...spacious yet intimate-a private place for quiet times. 2 yrs old HVAC, new Light Fixtures, Bathroom Caulking, freshly painted, and brand new carpet, ready for you! There is a spacious balcony overlooking the city with unobstructed views! The building is VA & FHA Approved. Onsite Management in the Lobby from 8-4 pm M-F. Fob access throughout the building to include a beautiful, modern Entertaining Room and gym for Residents! Turn this into Air BNB (minimum stay of 1 month). Close to Metro, Greyhound, Shopping, Wholefoods and not too far from DC. Don't Snooze...or you Lose!
Location
State MD
County Montgomery
Zoning CBD2
Rooms
Main Level Bedrooms 1
Interior
Interior Features Carpet, Window Treatments, Combination Dining/Living, Floor Plan - Open
Hot Water Natural Gas
Heating Central
Cooling Central A/C
Equipment Dishwasher, Disposal, Exhaust Fan, Microwave, Refrigerator, Washer/Dryer Stacked, Stainless Steel Appliances
Appliance Dishwasher, Disposal, Exhaust Fan, Microwave, Refrigerator, Washer/Dryer Stacked, Stainless Steel Appliances
Heat Source Natural Gas
Exterior
Parking Features Basement Garage, Underground
Garage Spaces 1.0
Amenities Available Billiard Room, Common Grounds, Elevator, Exercise Room, Fitness Center, Reserved/Assigned Parking, Community Center
Water Access N
Accessibility Elevator
Total Parking Spaces 1
Garage N
Building
Story 1
Unit Features Hi-Rise 9+ Floors
Sewer Public Sewer
Water Public
Architectural Style Contemporary
Level or Stories 1
Additional Building Above Grade, Below Grade
New Construction N
Schools
School District Montgomery County Public Schools
Others
Pets Allowed Y
HOA Fee Include Common Area Maintenance,Ext Bldg Maint,Insurance,Lawn Care Front,Lawn Care Rear,Lawn Care Side,Lawn Maintenance,Management,Reserve Funds,Trash,Water
Senior Community No
Tax ID 161303579851
Ownership Condominium
Acceptable Financing Cash, FHA, Conventional, VA
Listing Terms Cash, FHA, Conventional, VA
Financing Cash,FHA,Conventional,VA
Special Listing Condition Standard
Pets Allowed Size/Weight Restriction
Read Less
Want to know what your home might be worth? Contact us for a FREE valuation!

Our team is ready to help you sell your home for the highest possible price ASAP

Bought with Stephen Gabauer • CENTURY 21 New Millennium

GET MORE INFORMATION





