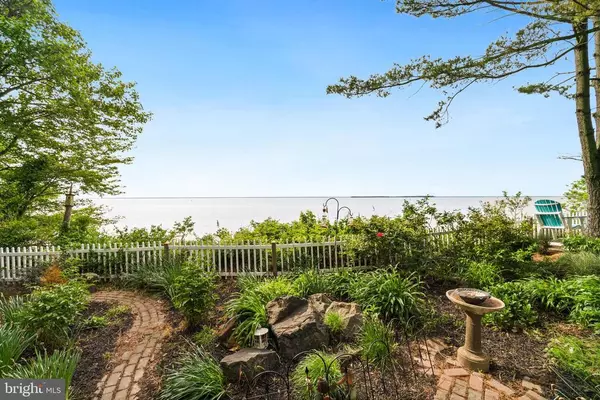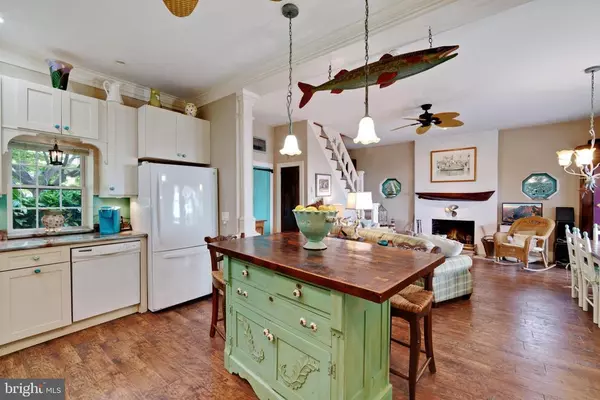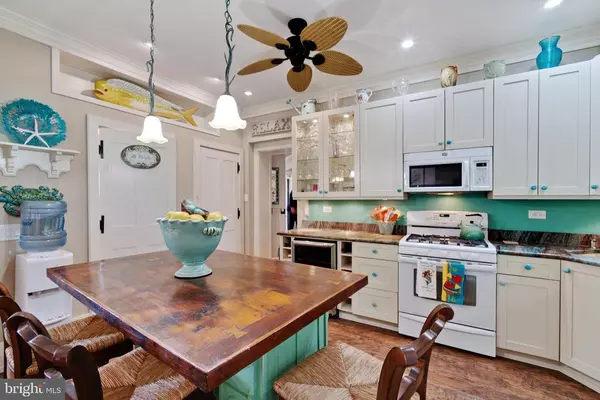$774,000
$774,000
For more information regarding the value of a property, please contact us for a free consultation.
9254 N BAYVIEW AVE Chestertown, MD 21620
3 Beds
3 Baths
1,420 SqFt
Key Details
Sold Price $774,000
Property Type Single Family Home
Sub Type Detached
Listing Status Sold
Purchase Type For Sale
Square Footage 1,420 sqft
Price per Sqft $545
Subdivision Tolchester Estates
MLS Listing ID MDKE118114
Sold Date 09/02/21
Style Cottage
Bedrooms 3
Full Baths 2
Half Baths 1
HOA Y/N N
Abv Grd Liv Area 1,420
Originating Board BRIGHT
Year Built 1960
Annual Tax Amount $4,923
Tax Year 2021
Lot Size 0.646 Acres
Acres 0.65
Property Description
Welcome to Honeysuckle Haven, an enchanting artisan's cottage on the Chesapeake Bay. Watch ships go by and the most INCREDIBLE sunsets as you enjoy the fragrant gardens. Customized craftsman's touches throughout. Downstairs is open for entertaining, with a gourmet kitchen, dining and living area all open to views of the Chesapeake Bay, leading to a patio and deck beyond - and an outdoor shower! Back inside, there is also a half bath, and a bedroom with an en-suite bath on the first floor. There is a sweet screened porch off the side of this downstairs bedroom, the perfect spot for catching a nap and the Bay breezes. Primary bedroom and bath is on the second floor, as well as a guest room. But perhaps the most delightful suprise is a spiral staircase to the very top cupula "lookout" room - perfect as an office, or just a relaxing hideaway to watch the birds and the Bay. There is a ladder to the roof-top for the most spectacular birds-eye views of the Bay. The owners of this residence have maximized their bayfront location very nicely by installing rip-rap to control erosion, as well as a very easily-managed staircase to the waterfront, providing a gentle path to a lower deck at the water's edge. You can easily launch a canoe or kayak from this location, or just enjoy hanging out and listening to the bay lapping on the rocks. LOVE this house - you will too!
Location
State MD
County Kent
Zoning CAR
Rooms
Other Rooms Living Room, Sitting Room, Bedroom 2, Bedroom 3, Kitchen, Bedroom 1, Other
Main Level Bedrooms 1
Interior
Interior Features Breakfast Area, Ceiling Fan(s), Combination Dining/Living, Curved Staircase, Dining Area, Entry Level Bedroom, Exposed Beams, Family Room Off Kitchen, Floor Plan - Open, Kitchen - Country, Kitchen - Island, Upgraded Countertops, Wainscotting
Hot Water Electric
Heating Baseboard - Electric, Heat Pump(s)
Cooling Heat Pump(s), Window Unit(s)
Equipment Dishwasher, Dryer, Exhaust Fan, Refrigerator, Stove, Washer
Fireplace Y
Appliance Dishwasher, Dryer, Exhaust Fan, Refrigerator, Stove, Washer
Heat Source Electric
Exterior
Exterior Feature Balcony, Porch(es), Deck(s), Roof, Screened, Terrace
Garage Spaces 2.0
Water Access Y
Water Access Desc Canoe/Kayak,Fishing Allowed,Private Access
View Bay
Accessibility None
Porch Balcony, Porch(es), Deck(s), Roof, Screened, Terrace
Total Parking Spaces 2
Garage N
Building
Lot Description Rip-Rapped
Story 2.5
Sewer Public Sewer
Water Well
Architectural Style Cottage
Level or Stories 2.5
Additional Building Above Grade, Below Grade
New Construction N
Schools
School District Kent County Public Schools
Others
Senior Community No
Tax ID 1506008372
Ownership Fee Simple
SqFt Source Assessor
Special Listing Condition Standard
Read Less
Want to know what your home might be worth? Contact us for a FREE valuation!

Our team is ready to help you sell your home for the highest possible price ASAP

Bought with Lynn M Hilfiker • Gunther-McClary Real Estate

GET MORE INFORMATION





