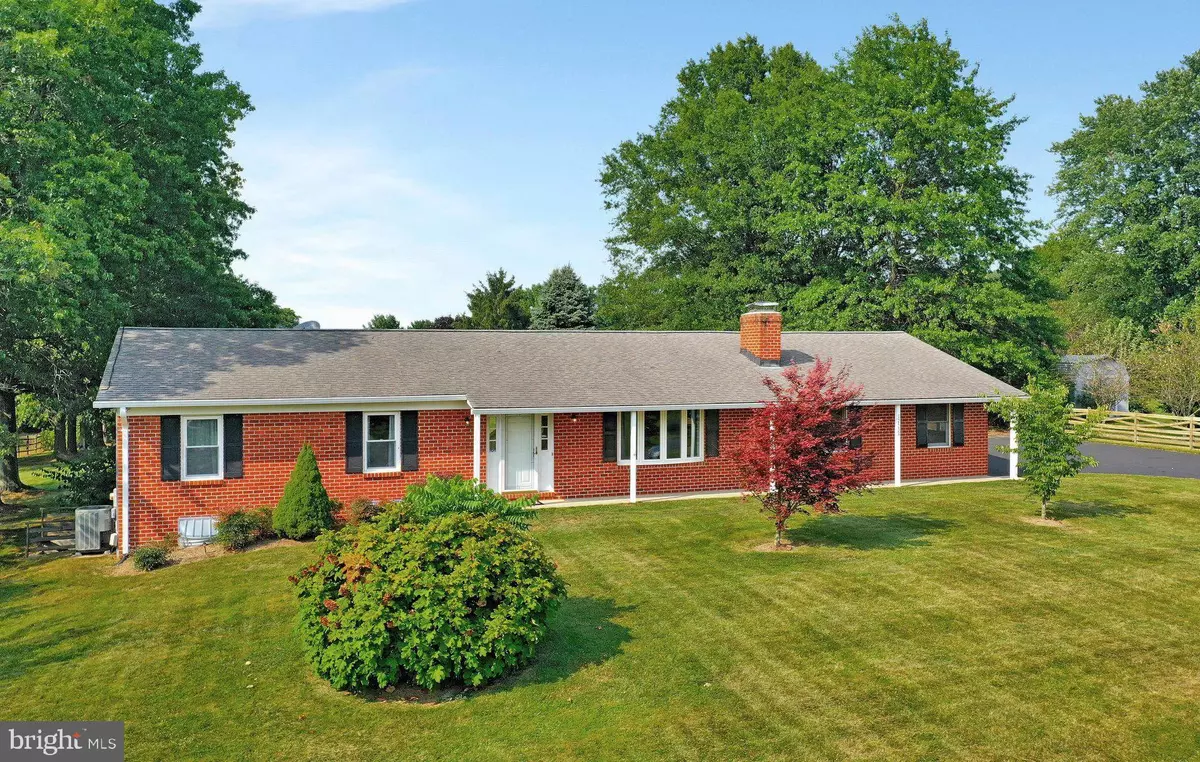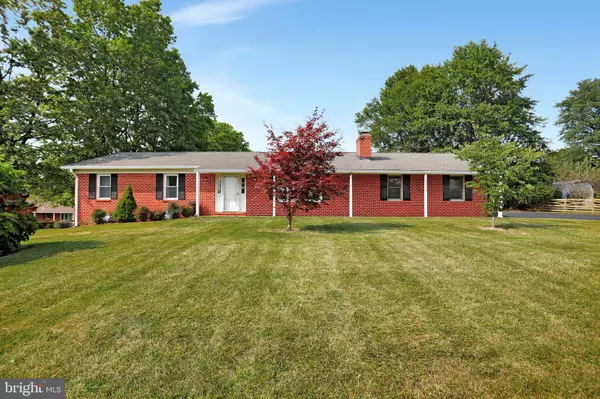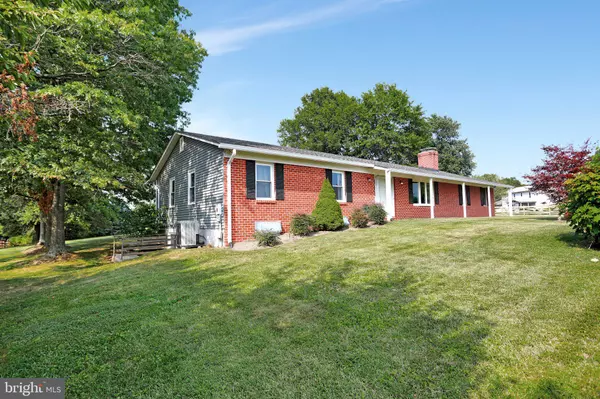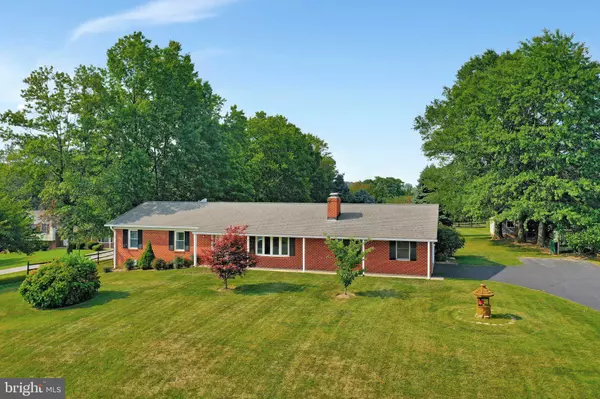$490,000
$490,000
For more information regarding the value of a property, please contact us for a free consultation.
12532 QUIET STREAM CT Mount Airy, MD 21771
3 Beds
2 Baths
2,154 SqFt
Key Details
Sold Price $490,000
Property Type Single Family Home
Sub Type Detached
Listing Status Sold
Purchase Type For Sale
Square Footage 2,154 sqft
Price per Sqft $227
Subdivision Stonelake
MLS Listing ID MDFR2003600
Sold Date 09/09/21
Style Raised Ranch/Rambler
Bedrooms 3
Full Baths 2
HOA Y/N N
Abv Grd Liv Area 1,454
Originating Board BRIGHT
Year Built 1987
Annual Tax Amount $4,176
Tax Year 2021
Lot Size 0.990 Acres
Acres 0.99
Property Description
ESTATE SALE BEING SOLD AS-IS. Dont miss out on the only home currently for sale in the desirable neighborhood of Stonelake - with no HOA! This brick-front rancher sits on shy of 1 private acre, where you'll notice that almost the entire lot is open and flat which is perfect for entertaining (with the possibility of a pool), including an oversized shed, rear deck, front porch with beautiful sunset views, and majority of the yard already fenced in! The exterior and interior shows great, and you will notice they have been taken care of meticulously by the previous owners. Boasting 2,154 FINISHED square feet, including an oversized 2 car garage with a built-in workbench, separate house entrance through mudroom with laundry, and basement the size of the entire 1st floor - this house has it all! When you walk in through the front door, you are met with the grand living room and a wood burning brick fireplace, as well as a sunny bay window providing tons of natural light. Newer carpet and fresh paint throughout majority of the main level, and brand new flooring in the kitchen which also has granite countertops and plenty of cabinet space. En-Suite main level Master Bedroom for convenient living, with an updated vanity and light fixtures in the bathroom. Two additional spacious bedrooms on the main level with ceiling fans, great closet space, and more natural light! Heading downstairs you have a large part of the basement partially finished with newer carpet, more closet space, and another brick fireplace with a wood stove! The other half is a massive unfinished dry storage space with a workshop, additional laundry hookup, and a separate sliding glass door entrance to the exterior. Septic system pumped and water treatment system serviced in 2021!
Location
State MD
County Frederick
Zoning R1
Rooms
Other Rooms Living Room, Dining Room, Kitchen, Basement
Basement Interior Access, Partially Finished, Space For Rooms, Walkout Stairs, Windows, Workshop
Main Level Bedrooms 3
Interior
Interior Features Attic, Carpet, Ceiling Fan(s), Chair Railings, Entry Level Bedroom, Flat, Formal/Separate Dining Room, Kitchen - Table Space, Primary Bath(s), Recessed Lighting, Upgraded Countertops, Water Treat System, Wood Stove
Hot Water Electric
Heating Central
Cooling Ceiling Fan(s), Central A/C
Flooring Carpet, Laminated, Vinyl
Fireplaces Number 2
Fireplaces Type Brick, Fireplace - Glass Doors, Insert, Mantel(s), Wood
Equipment Built-In Microwave, Dishwasher, Dryer - Front Loading, Exhaust Fan, Icemaker, Oven/Range - Electric, Refrigerator, Stove, Washer, Water Conditioner - Owned
Fireplace Y
Window Features Bay/Bow,Insulated,Screens
Appliance Built-In Microwave, Dishwasher, Dryer - Front Loading, Exhaust Fan, Icemaker, Oven/Range - Electric, Refrigerator, Stove, Washer, Water Conditioner - Owned
Heat Source Electric
Laundry Hookup, Main Floor
Exterior
Exterior Feature Deck(s)
Parking Features Additional Storage Area, Garage - Side Entry, Inside Access, Oversized
Garage Spaces 2.0
Fence Partially, Split Rail, Wood
Utilities Available Cable TV, Electric Available, Phone Available, Sewer Available, Water Available
Water Access N
View Garden/Lawn
Roof Type Shingle
Accessibility None
Porch Deck(s)
Attached Garage 2
Total Parking Spaces 2
Garage Y
Building
Lot Description Front Yard, Landscaping, Level, No Thru Street, Open, Private, Rear Yard
Story 2
Sewer Septic Pump
Water Well
Architectural Style Raised Ranch/Rambler
Level or Stories 2
Additional Building Above Grade, Below Grade
Structure Type Dry Wall
New Construction N
Schools
Elementary Schools Green Valley
Middle Schools Windsor Knolls
High Schools Linganore
School District Frederick County Public Schools
Others
Senior Community No
Tax ID 1109268898
Ownership Fee Simple
SqFt Source Assessor
Security Features Electric Alarm
Acceptable Financing Cash, Conventional
Listing Terms Cash, Conventional
Financing Cash,Conventional
Special Listing Condition Standard
Read Less
Want to know what your home might be worth? Contact us for a FREE valuation!

Our team is ready to help you sell your home for the highest possible price ASAP

Bought with James D Decker • Redfin Corp

GET MORE INFORMATION





