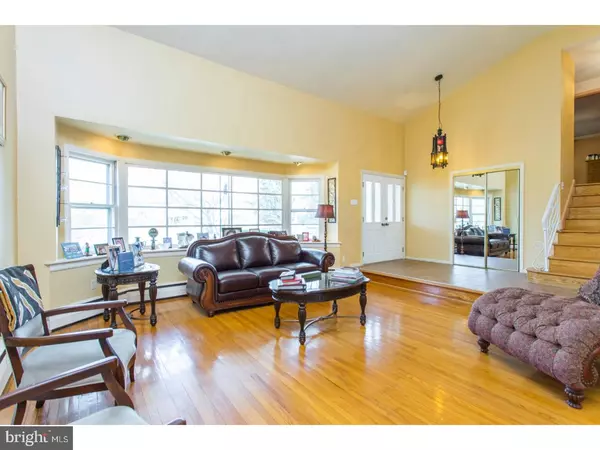$345,500
$350,000
1.3%For more information regarding the value of a property, please contact us for a free consultation.
810 CHURCH RD Oreland, PA 19075
3 Beds
3 Baths
1,860 SqFt
Key Details
Sold Price $345,500
Property Type Single Family Home
Sub Type Detached
Listing Status Sold
Purchase Type For Sale
Square Footage 1,860 sqft
Price per Sqft $185
Subdivision Oreland
MLS Listing ID 1000336096
Sold Date 05/31/18
Style Contemporary,Split Level
Bedrooms 3
Full Baths 2
Half Baths 1
HOA Y/N N
Abv Grd Liv Area 1,860
Originating Board TREND
Year Built 1962
Annual Tax Amount $5,786
Tax Year 2018
Lot Size 0.303 Acres
Acres 0.3
Lot Dimensions 84
Property Description
Just Start Packing and move into this gorgeous split level home in Springfield Twp Montgomery County! Come on up onto the front porch and enter the home into the foyer where you will find a coat closet and steps down into the large living room beaming with tons of natural light from the bay window. Step up into the dining room which also has great natural light from the back yard. The kitchen has been remodeled with plenty of cabinetry, granite countertops, ceramic tile floor, stainless steel fridge built-in microwave and dishwasher, gas fired cooktop and wall oven. There's also a nice bright space to put a table and chairs so you can have your morning coffee or tea and look out the window to the large rear yard. Upstairs you'll first encounter the big master bedroom with plenty of closet space and it's own newer master bathroom. In the hallway there are closets and access to a crawl space. The second bedroom is next with a wall closet and currently being used as an office. The third bedroom is also of great size with a wall closet. The hall bath completes this level with tub and double sinks. Downstairs in the lower level you'll find a large family room. There are closets, a new ceiling with recessed lighting, a built-in bar and sliders to the rear patio area. There is also a half bath down here for guests. Down the stairs once more and you'll find the unfinished basement with washer/dryer hook-up. This homes sits on a very nice lot with mature trees and pretty landscaping. There's also a garage and driveway large enough to fit several cars. Part of the driveway is carved out in front of the house to fit 2 cars so it's easy to get in and out. All beautiful hardwood floors throughout the home and carpet in the lower level family room. Newer roof in 2016. There's a lot of storage and a lot of space in this home. Don't miss out on this one!
Location
State PA
County Montgomery
Area Springfield Twp (10652)
Zoning A
Rooms
Other Rooms Living Room, Dining Room, Primary Bedroom, Bedroom 2, Kitchen, Family Room, Bedroom 1, Other
Basement Full, Unfinished
Interior
Interior Features Primary Bath(s), Kitchen - Eat-In
Hot Water Natural Gas
Heating Gas, Electric
Cooling Wall Unit
Flooring Wood
Fireplaces Number 1
Fireplaces Type Brick
Equipment Cooktop, Oven - Wall, Dishwasher, Built-In Microwave
Fireplace Y
Appliance Cooktop, Oven - Wall, Dishwasher, Built-In Microwave
Heat Source Natural Gas, Electric
Laundry Basement
Exterior
Exterior Feature Patio(s), Porch(es)
Parking Features Inside Access, Garage Door Opener
Garage Spaces 3.0
Water Access N
Accessibility None
Porch Patio(s), Porch(es)
Attached Garage 1
Total Parking Spaces 3
Garage Y
Building
Story Other
Sewer Public Sewer
Water Public
Architectural Style Contemporary, Split Level
Level or Stories Other
Additional Building Above Grade
New Construction N
Schools
School District Springfield Township
Others
Senior Community No
Tax ID 52-00-03796-004
Ownership Fee Simple
Acceptable Financing Conventional, VA, FHA 203(b)
Listing Terms Conventional, VA, FHA 203(b)
Financing Conventional,VA,FHA 203(b)
Read Less
Want to know what your home might be worth? Contact us for a FREE valuation!

Our team is ready to help you sell your home for the highest possible price ASAP

Bought with Sharon Diller • RE/MAX Regency Realty
GET MORE INFORMATION





