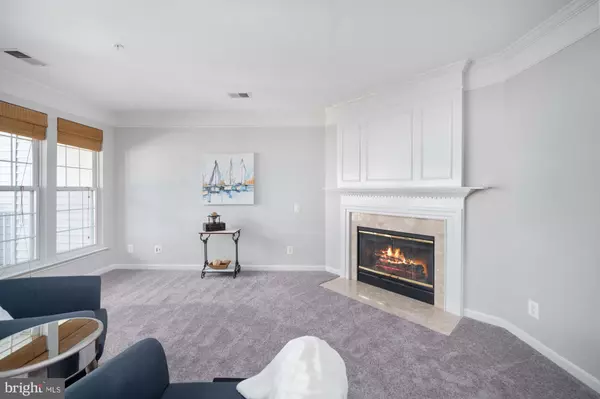$365,000
$355,000
2.8%For more information regarding the value of a property, please contact us for a free consultation.
12705 FAIR CREST CT #58-302 Fairfax, VA 22033
2 Beds
3 Baths
1,320 SqFt
Key Details
Sold Price $365,000
Property Type Condo
Sub Type Condo/Co-op
Listing Status Sold
Purchase Type For Sale
Square Footage 1,320 sqft
Price per Sqft $276
Subdivision Fair Lakes Condo
MLS Listing ID VAFX2002222
Sold Date 09/03/21
Style Other,Unit/Flat,Contemporary
Bedrooms 2
Full Baths 2
Half Baths 1
Condo Fees $300/mo
HOA Y/N N
Abv Grd Liv Area 1,320
Originating Board BRIGHT
Year Built 1999
Annual Tax Amount $3,658
Tax Year 2020
Property Description
Welcome Home to this beautiful 2 level condo located in the highly desirable neighborhood of Fair Lakes!! First floor features a spacious open floor plan with a light filled living/dining area! The living room boasts a beautiful gas burning fireplace and stunning crown molding! Kitchen features newly painted cabinets, amble counterspace and room for a table! Upper level features the primary bedroom with vaulted ceilings, large custom walk-in closet, primary bathroom that boasts double sinks, stand-alone shower, and a large jetted tub! An additional bedroom and full bathroom on this level! Separate laundry room located on the 2nd level. Updates include new Rheem HVAC (2017), Dishwasher (2018), Brand New carpeting- Cut Pile Plush 25-ounce Nylon (2021), Brand new Vinyl flooring in primary bathroom (2021), New neutral paint throughout on the ceilings, walls, trim (2021), Kitchen cabinets professional painted (2021). The home is located minutes away from Rt. 66 & Fairfax County Parkway making it great for commuting!! Close to shopping, dining, entertainment, transportation and Dulles Airport, Fair Oaks Mall, Fairfax Towne Center, Whole Foods! Dont miss out on this great condo!
Location
State VA
County Fairfax
Zoning 402
Rooms
Other Rooms Living Room, Dining Room, Kitchen, Laundry
Interior
Interior Features Dining Area, Window Treatments, Carpet, Chair Railings, Combination Dining/Living, Crown Moldings, Floor Plan - Open, Kitchen - Eat-In, Kitchen - Table Space, Primary Bath(s), Soaking Tub, Tub Shower, Wainscotting, Walk-in Closet(s), Other
Hot Water Electric
Heating Forced Air
Cooling Central A/C
Flooring Carpet, Vinyl, Other
Fireplaces Number 1
Fireplaces Type Screen
Equipment Built-In Microwave, Dryer, Washer, Dishwasher, Refrigerator, Icemaker, Stove
Fireplace Y
Appliance Built-In Microwave, Dryer, Washer, Dishwasher, Refrigerator, Icemaker, Stove
Heat Source Natural Gas
Laundry Has Laundry
Exterior
Exterior Feature Balcony
Garage Spaces 2.0
Parking On Site 1
Amenities Available Other
Water Access N
Roof Type Shingle,Composite
Accessibility None
Porch Balcony
Total Parking Spaces 2
Garage N
Building
Story 2
Unit Features Garden 1 - 4 Floors
Sewer Public Sewer
Water Public
Architectural Style Other, Unit/Flat, Contemporary
Level or Stories 2
Additional Building Above Grade, Below Grade
New Construction N
Schools
Elementary Schools Greenbriar East
Middle Schools Katherine Johnson
High Schools Fairfax
School District Fairfax County Public Schools
Others
Pets Allowed N
HOA Fee Include Trash,Snow Removal,Water,Sewer,Common Area Maintenance,Ext Bldg Maint
Senior Community No
Tax ID 0454 11040058
Ownership Condominium
Special Listing Condition Standard
Read Less
Want to know what your home might be worth? Contact us for a FREE valuation!

Our team is ready to help you sell your home for the highest possible price ASAP

Bought with EDGAR A GUTIERREZ • Keller Williams Capital Properties
GET MORE INFORMATION





