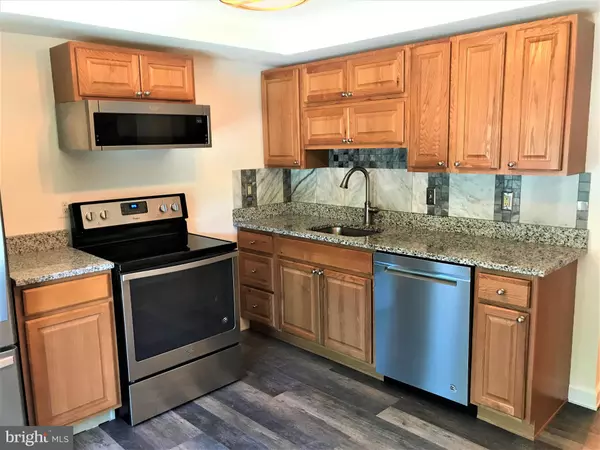$341,000
$350,400
2.7%For more information regarding the value of a property, please contact us for a free consultation.
106 ABBOT CT Walkersville, MD 21793
4 Beds
4 Baths
1,960 SqFt
Key Details
Sold Price $341,000
Property Type Townhouse
Sub Type End of Row/Townhouse
Listing Status Sold
Purchase Type For Sale
Square Footage 1,960 sqft
Price per Sqft $173
Subdivision Colony Village
MLS Listing ID MDFR282572
Sold Date 08/23/21
Style Colonial
Bedrooms 4
Full Baths 3
Half Baths 1
HOA Fees $63/mo
HOA Y/N Y
Abv Grd Liv Area 1,320
Originating Board BRIGHT
Year Built 1983
Annual Tax Amount $2,771
Tax Year 2021
Lot Size 2,210 Sqft
Acres 0.05
Property Description
Welcome to this spectacular quality-built Ausherman end unit townhome. All craftsman work is done for you in this 3-level brick front townhouse with 4BR and 3.5BA, a total of 2360 SQFT! Endless list of improvements: new roof (2017), new double-hung energy-saving windows (2017), new entrance door, new water heater (2020), new hardwood floors on the second level, refinished main level hardwood floors, house freshly painted throughout, new fence (2020). Kitchen with new cabinets, new energy-saving SS appliances, new luxury vinyl floors, granite countertops, and mosaic tile backsplash. Living and dining rooms are full of natural light. A wood-burning fireplace brings instant ambiance and enjoyment to both the living and dining room. Upstairs you will find 3 Bedrooms and 2 Full Bathrooms. All bathrooms are updated with new vanities, floors, and lighting. The basement is completely finished with many updates throughout new floors, new paint, new wall insulation. Inviting family room with huge walk-in closet. Lower level 4th bonus room with a window. New full bathroom with walk-in shower, large format ceramic tile, new vanity, faucet, and light. New fully automatic vent-less all-in-one washer/dryer combo. Walkout to a beautiful natural stone patio and fully fenced (2020) backyard. The townhome includes two assigned parking spots and plenty of visitor parking. Close to a variety of community parks, public libraries, shopping, dining, and downtown Frederick.
Location
State MD
County Frederick
Zoning R4
Rooms
Other Rooms Living Room, Dining Room, Bedroom 2, Bedroom 3, Kitchen, Family Room, Bedroom 1, Bathroom 1, Bathroom 2
Basement Daylight, Full, Fully Finished, Heated, Improved, Outside Entrance, Space For Rooms, Walkout Level, Windows
Interior
Interior Features Built-Ins, Combination Dining/Living, Dining Area, Floor Plan - Traditional, Kitchen - Eat-In, Kitchen - Table Space, Soaking Tub, Tub Shower, Walk-in Closet(s), Window Treatments, Wood Floors
Hot Water Electric
Cooling Heat Pump(s), Programmable Thermostat
Flooring Hardwood, Laminated
Fireplaces Number 1
Fireplaces Type Brick, Screen, Wood
Equipment Built-In Microwave, Dishwasher, Disposal, ENERGY STAR Dishwasher, ENERGY STAR Clothes Washer, Oven/Range - Electric, Range Hood, Refrigerator, Stainless Steel Appliances, Washer, Water Heater
Fireplace Y
Window Features Double Pane,Energy Efficient
Appliance Built-In Microwave, Dishwasher, Disposal, ENERGY STAR Dishwasher, ENERGY STAR Clothes Washer, Oven/Range - Electric, Range Hood, Refrigerator, Stainless Steel Appliances, Washer, Water Heater
Heat Source Electric
Laundry Basement
Exterior
Garage Spaces 2.0
Fence Wood, Fully
Amenities Available Tot Lots/Playground, Picnic Area, Jog/Walk Path
Water Access N
Roof Type Composite,Shingle
Accessibility Other
Total Parking Spaces 2
Garage N
Building
Lot Description Corner, Private, Rear Yard
Story 3
Sewer Public Sewer
Water Public
Architectural Style Colonial
Level or Stories 3
Additional Building Above Grade, Below Grade
New Construction N
Schools
Elementary Schools Glade
Middle Schools Walkersville
High Schools Walkersville
School District Frederick County Public Schools
Others
HOA Fee Include Parking Fee
Senior Community No
Tax ID 1126508185
Ownership Fee Simple
SqFt Source Assessor
Acceptable Financing Cash, Conventional, FHA, VA
Listing Terms Cash, Conventional, FHA, VA
Financing Cash,Conventional,FHA,VA
Special Listing Condition Standard
Read Less
Want to know what your home might be worth? Contact us for a FREE valuation!

Our team is ready to help you sell your home for the highest possible price ASAP

Bought with Dixie B Westmoreland • Long & Foster Real Estate, Inc.

GET MORE INFORMATION





