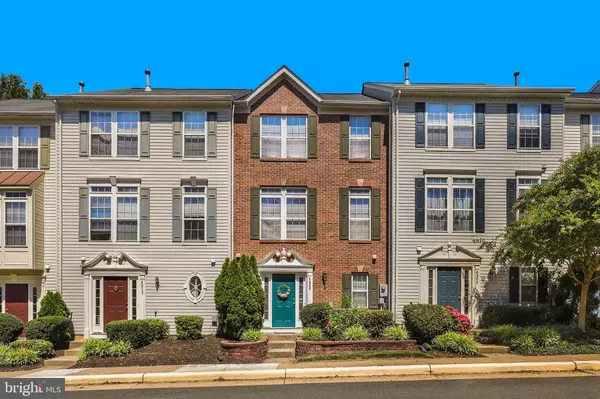$555,000
$563,999
1.6%For more information regarding the value of a property, please contact us for a free consultation.
4308 STEVENS BATTLE LN Fairfax, VA 22033
3 Beds
3 Baths
2,044 SqFt
Key Details
Sold Price $555,000
Property Type Townhouse
Sub Type Interior Row/Townhouse
Listing Status Sold
Purchase Type For Sale
Square Footage 2,044 sqft
Price per Sqft $271
Subdivision Cedar Lakes
MLS Listing ID VAFX2001334
Sold Date 08/31/21
Style Colonial
Bedrooms 3
Full Baths 2
Half Baths 1
HOA Fees $114/qua
HOA Y/N Y
Abv Grd Liv Area 1,764
Originating Board BRIGHT
Year Built 1998
Annual Tax Amount $5,352
Tax Year 2020
Lot Size 1,360 Sqft
Acres 0.03
Property Description
Dont miss on this sun-filled, move-in ready, 4 level townhome in the Carr at Cedar Lakes. This home offers over 2,000 sq ft of living space, with 3+ bedrooms on 4 levels. Entering this home you are greeted with a spacious foyer area that includes a half bathroom and the utility/laundry room. The second level is widely open, with plenty of natural lighting, with a living room and separate dining area. Just off the dining area, the updated kitchen has a huge island, stainless steel appliances, and granite countertops. The third level has an owner's suite with walk-in closet and en-suite bathroom. There are also 2 additional bedrooms and a full bath. On the top floor, a huge loft has been converted to a bonus room that can be used as an additional bedroom, media room, or home office. This home has a large 2-car garage with extra storage space. Two-zone HVAC for additional comfort, with new zone 2 heat pump/AC. Additional upgrades include updated bathroom vanities, plumbing and electrical fixtures throughout, and a new garage door opener. The HOA includes plenty of amenities: swimming pools, jogging/walking paths, playgrounds, tennis court, a newly upgraded fitness center, ponds, and ample parking for guests! Conveniently located near Fair Oaks Mall, Fairfax Corner, Fair Lakes Shopping Center, Whole Foods, Wegmans, and with easy access to I-66, Rt 29, Rt 50, and Fairfax County Parkway! The bus stop to the metro is in front of the neighborhood!
Location
State VA
County Fairfax
Zoning 320
Interior
Interior Features Combination Kitchen/Living, Dining Area, Family Room Off Kitchen, Floor Plan - Traditional, Primary Bath(s), Ceiling Fan(s), Wood Floors, Window Treatments
Hot Water Natural Gas
Heating Forced Air
Cooling Central A/C
Equipment Dishwasher, Disposal, Dryer, Humidifier, Refrigerator, Stove, Washer, Built-In Microwave
Fireplace N
Appliance Dishwasher, Disposal, Dryer, Humidifier, Refrigerator, Stove, Washer, Built-In Microwave
Heat Source Natural Gas, Electric
Laundry Lower Floor
Exterior
Parking Features Garage Door Opener
Garage Spaces 2.0
Amenities Available Fitness Center, Tennis Courts, Tot Lots/Playground, Swimming Pool
Water Access N
Accessibility None
Attached Garage 2
Total Parking Spaces 2
Garage Y
Building
Story 2.5
Sewer Public Septic
Water Public
Architectural Style Colonial
Level or Stories 2.5
Additional Building Above Grade, Below Grade
New Construction N
Schools
Elementary Schools Greenbriar East
Middle Schools Katherine Johnson
High Schools Fairfax
School District Fairfax County Public Schools
Others
Pets Allowed Y
Senior Community No
Tax ID 0463 22 0201
Ownership Fee Simple
SqFt Source Assessor
Security Features Electric Alarm
Special Listing Condition Standard
Pets Allowed Cats OK, Dogs OK
Read Less
Want to know what your home might be worth? Contact us for a FREE valuation!

Our team is ready to help you sell your home for the highest possible price ASAP

Bought with Jisue S Sue • Long & Foster Real Estate, Inc.

GET MORE INFORMATION





