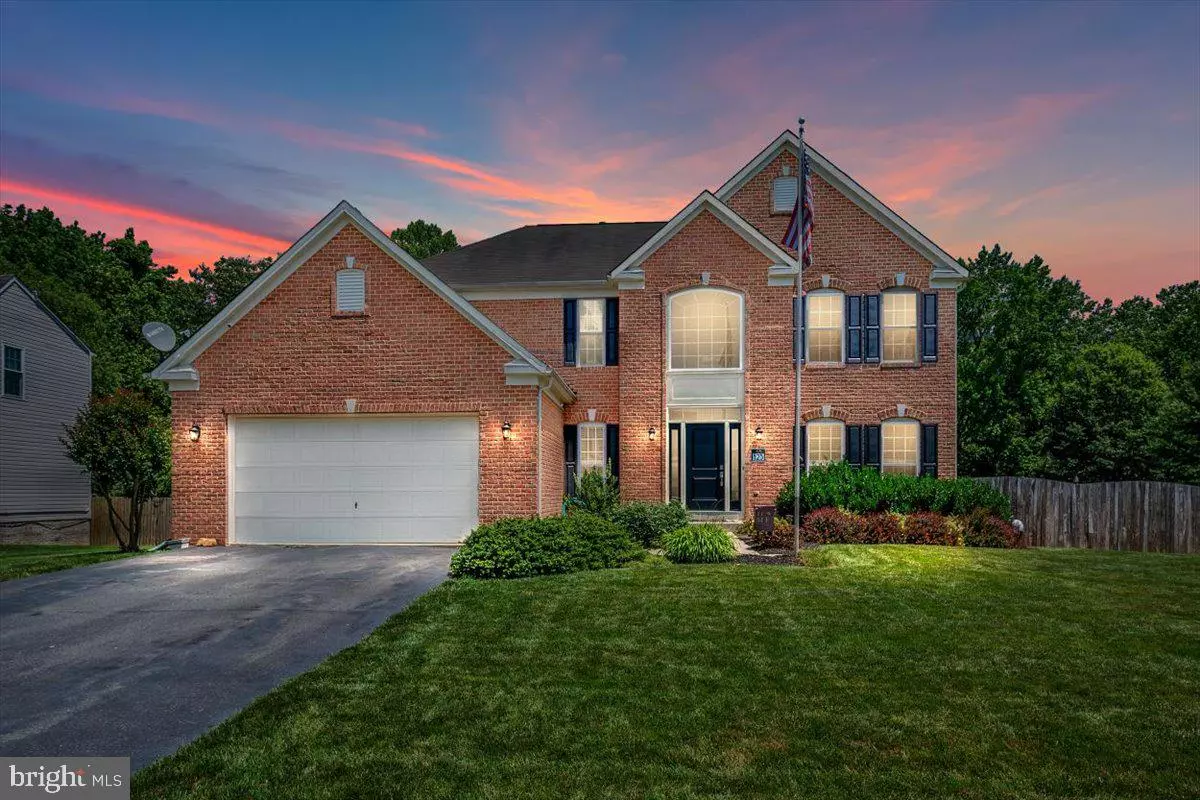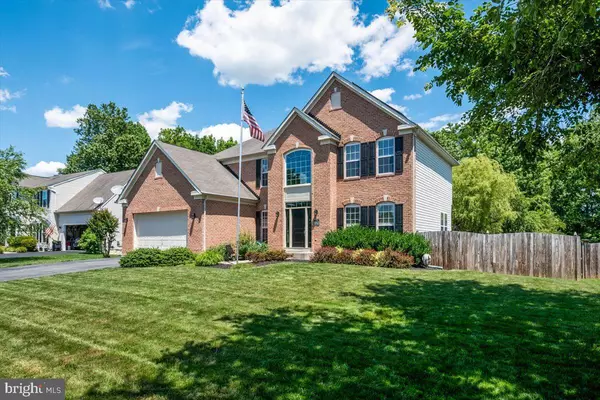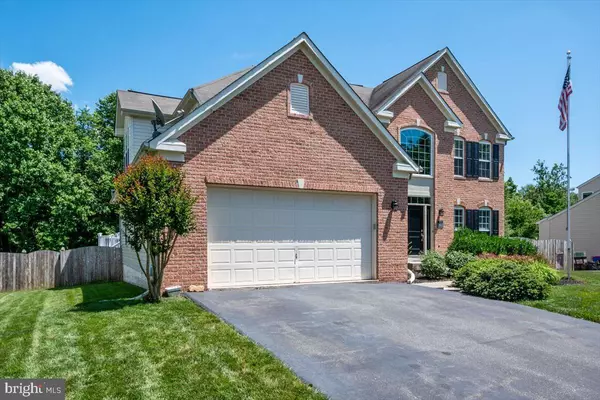$500,000
$469,000
6.6%For more information regarding the value of a property, please contact us for a free consultation.
123 GRANARD AVE Centreville, MD 21617
4 Beds
4 Baths
3,848 SqFt
Key Details
Sold Price $500,000
Property Type Single Family Home
Sub Type Detached
Listing Status Sold
Purchase Type For Sale
Square Footage 3,848 sqft
Price per Sqft $129
Subdivision North Brook
MLS Listing ID MDQA2000072
Sold Date 08/30/21
Style Colonial
Bedrooms 4
Full Baths 2
Half Baths 2
HOA Y/N N
Abv Grd Liv Area 2,844
Originating Board BRIGHT
Year Built 2002
Annual Tax Amount $4,682
Tax Year 2020
Lot Size 0.382 Acres
Acres 0.38
Property Description
Welcome to 123 Granard Ave in the coveted North Brook community. This is a one of a kind in North Brook. Not too many come on the market backing to the woods. This home has been remodeled from top to bottom. As you walk up to this gorgeous, brick front colonial home, you will notice the meticulously cared for lawn and landscaping with new front door, transom window, side windows, top window and shutters. As you walk into this home you are greeting with a wide open floor plan and a stunning two story foyer. The main level floors have all been refinished with upgraded luxury vinyl plank throughout the foyer, living room/office, dining room, kitchen, and sunroom. As you stand in the two story foyer, the living room/office and dining room are to your right and to the left is the hallway leading to the half bathroom, oversized family room, kitchen and sunroom. The kitchen is a show stopper. Marble and granite countertops, stylish subway tile backsplash, large kitchen island with microwave and gas cooktop, double wall ovens and an abundance of counter and cabinet space. Off of the kitchen is the wide open, oversized family room with gas fireplace and a plethora of windows and natural light. Off of the back of the kitchen is the gorgeous sunroom with vaulted ceilings and a wall of windows all overlooking your gorgeous backyard backing to the woods. Moving upstairs you will find 4 large bedrooms and 2 full bathrooms. The 3 secondary bedrooms each have their own ample closet space, and large windows with natural light. The hallway bathroom has been renovated with luxury vinyl plank floors and the new double sink marble vanity. The owner's suite is GORGEOUS. Large, open, custom trim, tray ceiling with lighting, and a huge walk in closet. The owner's suite bathroom will make you feel as if you were in a spa everyday. New luxury vinyl plank floors, granite double sink vanity, soaking tub and a tile shower from floor to ceiling with a brand new glass shower door. Moving all the way downstairs you will find the fully finished basement. This has been freshly painted, brand new carpet installed and a renovated half bathroom. The bonus, you will have your very own beer tap in your basement!!! And that's only half of the basement. The back half is wide open offering the utilities and plenty of storage. Moving outback you will find a brand new glass door leading to the huge, brand new composite deck all overlooking your fully fenced in backyard backing to the woods. No one behind you!! The perfect set up for entertaining. The home offers a surround sound system throughout the main level and deck area. The owner's suite also has its own surround sound system.
Conveniently located to shopping, restaurants, beaches, and marinas, this home will not disappoint. Do not let this one pass you by!!!
Location
State MD
County Queen Annes
Zoning R
Rooms
Basement Fully Finished
Interior
Interior Features Attic, Breakfast Area, Carpet, Ceiling Fan(s), Chair Railings, Combination Kitchen/Living, Combination Dining/Living, Crown Moldings, Dining Area, Family Room Off Kitchen, Floor Plan - Open, Kitchen - Gourmet, Kitchen - Island, Primary Bath(s), Soaking Tub, Upgraded Countertops, Wood Floors
Hot Water Electric
Heating Heat Pump - Gas BackUp
Cooling Central A/C
Fireplaces Number 1
Fireplace Y
Heat Source Electric, Propane - Leased
Exterior
Parking Features Garage - Front Entry, Garage Door Opener
Garage Spaces 2.0
Water Access N
Accessibility None
Attached Garage 2
Total Parking Spaces 2
Garage Y
Building
Story 3
Sewer Public Sewer, Grinder Pump
Water Public
Architectural Style Colonial
Level or Stories 3
Additional Building Above Grade, Below Grade
New Construction N
Schools
School District Queen Anne'S County Public Schools
Others
Senior Community No
Tax ID 1803032299
Ownership Fee Simple
SqFt Source Assessor
Special Listing Condition Standard
Read Less
Want to know what your home might be worth? Contact us for a FREE valuation!

Our team is ready to help you sell your home for the highest possible price ASAP

Bought with Edward J. Ross • Monument Sotheby's International Realty

GET MORE INFORMATION





