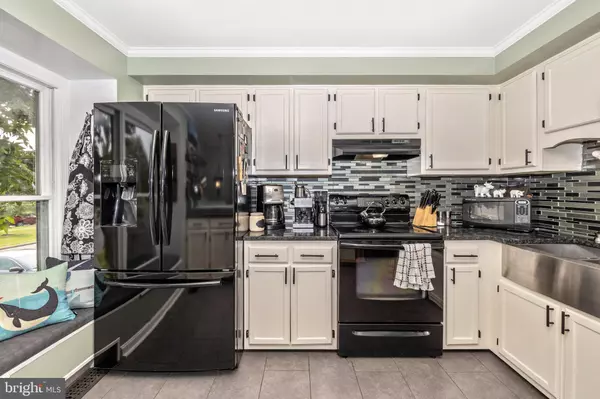$315,000
$297,500
5.9%For more information regarding the value of a property, please contact us for a free consultation.
110 COLONY CT Walkersville, MD 21793
3 Beds
3 Baths
1,920 SqFt
Key Details
Sold Price $315,000
Property Type Townhouse
Sub Type End of Row/Townhouse
Listing Status Sold
Purchase Type For Sale
Square Footage 1,920 sqft
Price per Sqft $164
Subdivision Colony Village
MLS Listing ID MDFR2002396
Sold Date 08/30/21
Style Traditional
Bedrooms 3
Full Baths 2
Half Baths 1
HOA Fees $64/mo
HOA Y/N Y
Abv Grd Liv Area 1,320
Originating Board BRIGHT
Year Built 1983
Annual Tax Amount $2,787
Tax Year 2020
Lot Size 2,040 Sqft
Acres 0.05
Property Description
Amazingly maintained and renovated end unit townhouse with fenced backyard in easy walking distance to parks, library, restaurants and farmers' market.. Crown molding throughout, with many small details that make this one of the nicest townhouses you'll see! Fireplace, custom built-ins and a coffered ceiling with recessed lighting in Living Room make this the perfect room to relax in summer or winter. Large covered deck with stairs to the backyard provides terrific outdoor space shaded by a large tree. Hardwood flooring on main and upper floors is gorgeous, as are the two full bathrooms upstairs (hall and master bedroom). French door refrigerator, bump out window with window seat, farmhouse sink, granite counters, ceramic tile and extra cabinets/countertop space make the kitchen a dream to use. Great dining room next to kitchen and open to living room. Fully finished basement with large windows. Drains in place in concrete to add basement bathroom. One of a kind - come see for yourself!
Location
State MD
County Frederick
Zoning R4
Direction Northeast
Rooms
Basement Daylight, Full
Interior
Interior Features Built-Ins, Ceiling Fan(s), Chair Railings, Dining Area, Floor Plan - Open, Recessed Lighting, Upgraded Countertops
Hot Water Electric
Heating Heat Pump(s)
Cooling Central A/C
Flooring Hardwood, Ceramic Tile, Laminated
Fireplaces Number 1
Equipment Dishwasher, Disposal, Dryer - Electric, Oven - Self Cleaning, Stove, Refrigerator, Washer
Fireplace Y
Appliance Dishwasher, Disposal, Dryer - Electric, Oven - Self Cleaning, Stove, Refrigerator, Washer
Heat Source Electric
Laundry Basement
Exterior
Exterior Feature Deck(s)
Garage Spaces 2.0
Utilities Available Cable TV
Water Access N
Roof Type Architectural Shingle
Accessibility None
Porch Deck(s)
Total Parking Spaces 2
Garage N
Building
Story 3
Foundation Block
Sewer Public Sewer
Water Public
Architectural Style Traditional
Level or Stories 3
Additional Building Above Grade, Below Grade
Structure Type Dry Wall
New Construction N
Schools
School District Frederick County Public Schools
Others
Pets Allowed Y
HOA Fee Include Common Area Maintenance
Senior Community No
Tax ID 1126507731
Ownership Fee Simple
SqFt Source Assessor
Acceptable Financing Cash, Conventional, FHA, VA
Listing Terms Cash, Conventional, FHA, VA
Financing Cash,Conventional,FHA,VA
Special Listing Condition Standard
Pets Allowed Number Limit
Read Less
Want to know what your home might be worth? Contact us for a FREE valuation!

Our team is ready to help you sell your home for the highest possible price ASAP

Bought with Amy Dudrow • Charis Realty Group

GET MORE INFORMATION





