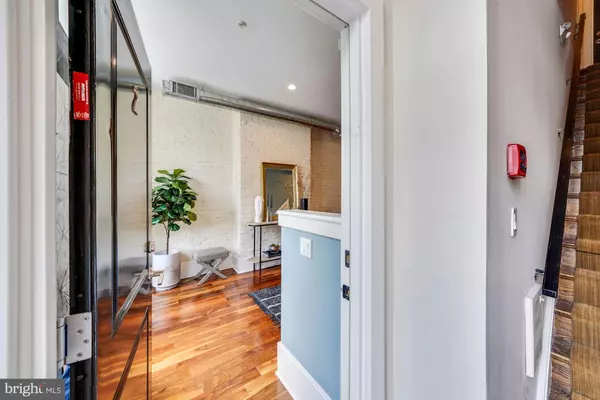$725,000
$699,999
3.6%For more information regarding the value of a property, please contact us for a free consultation.
1758 U ST NW #2 Washington, DC 20009
2 Beds
2 Baths
953 SqFt
Key Details
Sold Price $725,000
Property Type Condo
Sub Type Condo/Co-op
Listing Status Sold
Purchase Type For Sale
Square Footage 953 sqft
Price per Sqft $760
Subdivision Adams Morgan
MLS Listing ID DCDC2005738
Sold Date 08/20/21
Style Unit/Flat
Bedrooms 2
Full Baths 2
Condo Fees $311/mo
HOA Y/N N
Abv Grd Liv Area 953
Originating Board BRIGHT
Year Built 1905
Annual Tax Amount $5,343
Tax Year 2020
Property Description
Welcome to 1758 U St NW, a fabulous 4-unit condominium community with welcoming front gardens. Unit #2 is a 2 bedroom, 2 bath residence with soaring ceilings, gleaming hardwood floors and a gracious flow throughout an open floor plan. Offered to the market for the first time since its redevelopment in 2013, the thoughtful modernizations created a condo residence with sophistication, ease and more. The sun-drenched living/dining room are graced with an exposed brick wall and tall bay windows framing picturesque city views. Ideal for entertaining or personal convenience, the spaces flow into the contemporary and bright kitchen equipped with stainless steel appliances, granite counters and generous cabinet storage. A long hallway helpfully separates guests from private bedrooms. The primary suite offers two large closets that flank its modern en-suite bath and boasts access to a private, south-facing rear balcony. The spacious guest bedroom offers a large window, closet and additional storage spaces above. The second full bath with tub shower has dual entry with direct access from the bedroom and/or from the hallway for guests. A laundry closet with in-unit stacked washer/dryer and private parking for one complete this unparalleled offering!
Location
State DC
County Washington
Zoning RA-2
Rooms
Other Rooms Living Room, Dining Room, Primary Bedroom, Bedroom 2, Kitchen, Primary Bathroom, Full Bath
Main Level Bedrooms 2
Interior
Interior Features Breakfast Area, Combination Dining/Living, Combination Kitchen/Dining, Combination Kitchen/Living, Dining Area, Entry Level Bedroom, Floor Plan - Open, Kitchen - Eat-In, Primary Bath(s), Recessed Lighting, Tub Shower, Window Treatments, Wood Floors
Hot Water Electric
Heating Forced Air
Cooling Central A/C
Flooring Hardwood
Equipment Oven/Range - Gas, Refrigerator, Icemaker, Dishwasher, Washer/Dryer Stacked, Intercom, Built-In Microwave
Fireplace N
Window Features Bay/Bow
Appliance Oven/Range - Gas, Refrigerator, Icemaker, Dishwasher, Washer/Dryer Stacked, Intercom, Built-In Microwave
Heat Source Natural Gas
Laundry Dryer In Unit, Has Laundry, Washer In Unit, Main Floor
Exterior
Exterior Feature Balcony
Garage Spaces 1.0
Parking On Site 1
Amenities Available Other
Water Access N
Accessibility None
Porch Balcony
Total Parking Spaces 1
Garage N
Building
Story 1
Unit Features Garden 1 - 4 Floors
Sewer Public Septic, Public Sewer
Water Public
Architectural Style Unit/Flat
Level or Stories 1
Additional Building Above Grade, Below Grade
Structure Type Brick,High
New Construction N
Schools
School District District Of Columbia Public Schools
Others
Pets Allowed Y
HOA Fee Include Water,Common Area Maintenance,Ext Bldg Maint,Lawn Maintenance,Trash
Senior Community No
Tax ID 0151//2328
Ownership Condominium
Special Listing Condition Standard
Pets Allowed No Pet Restrictions
Read Less
Want to know what your home might be worth? Contact us for a FREE valuation!

Our team is ready to help you sell your home for the highest possible price ASAP

Bought with Jeffrey Diaz • Keller Williams Capital Properties
GET MORE INFORMATION





