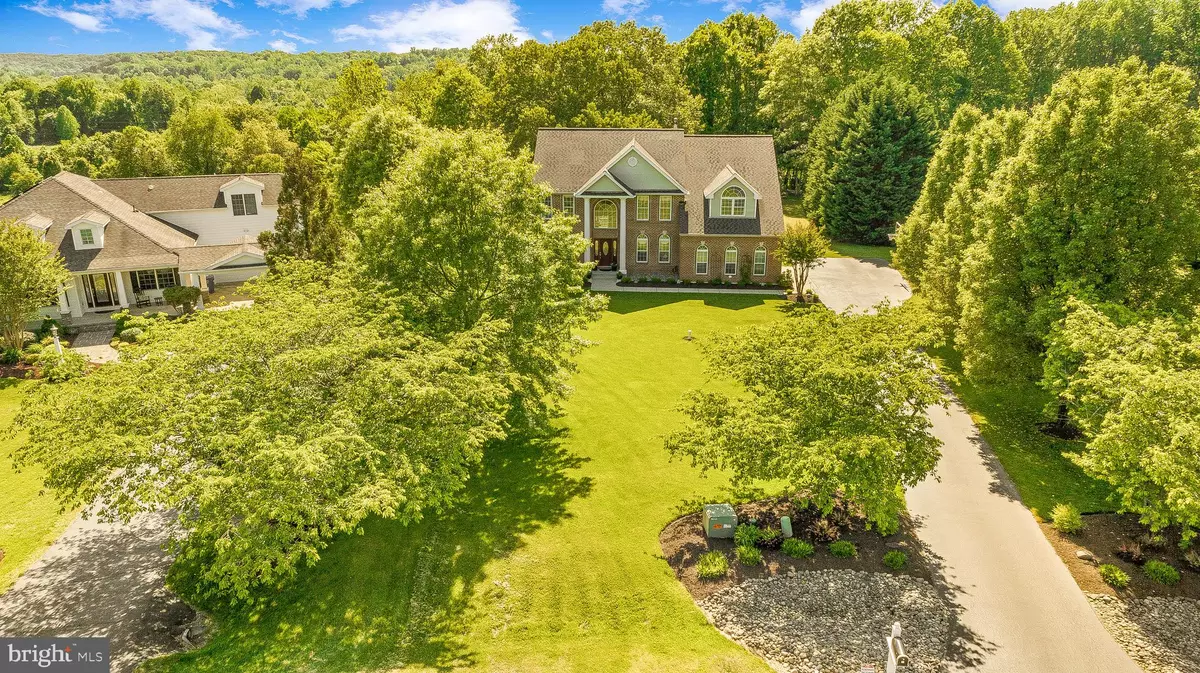$750,000
$749,900
For more information regarding the value of a property, please contact us for a free consultation.
8780 HILL SPRING DR La Plata, MD 20646
5 Beds
4 Baths
5,308 SqFt
Key Details
Sold Price $750,000
Property Type Single Family Home
Sub Type Detached
Listing Status Sold
Purchase Type For Sale
Square Footage 5,308 sqft
Price per Sqft $141
Subdivision Hillendale
MLS Listing ID MDCH2000796
Sold Date 08/25/21
Style Colonial
Bedrooms 5
Full Baths 4
HOA Y/N N
Abv Grd Liv Area 3,908
Originating Board BRIGHT
Year Built 2000
Annual Tax Amount $6,320
Tax Year 2020
Lot Size 2.060 Acres
Acres 2.06
Property Description
DROP DEAD GORGEOUS! Located in the sought after neighborhood of Hillendale, nestled on over 2+ acres of mature trees, artful landscaping and an abundance of Mother nature, you'll fall in love with this beauty. Walk in to gleaming hardwood floors, soaring ceilings, very spacious open floor-plan, front and back staircases, gourmet kitchen with stainless steel appliances, granite counter-tops, custom cabinetry, breakfast peninsula, ceramic tile, morning room with natural lighting abound in every window, formal dining area, home office/ or 5 th bedroom, chair/crown molding, pellet stove, huge owner's suite with sitting area, deluxe bathroom that was recently remodeled , with his and her closets, secondary rooms are spacious and all bath rooms have been recently upgraded. The owners have thought of so many special touches throughout this home. Finished basement featuring luxury vinyl planking, fitness/media room, full bathroom, conditioned storage and steps away from the walk out entrance to a future pool or patio. The exterior requires little maintenance, to include front and side yard sprinkler system, oversized 17'x28' expansive deck with new deck boards and vinyl deck railings, beautiful 12' screened-in gazebo that is able to support a future hot tub, all to relax and take in the stunning sunrises, sunsets and view of the valley . 12'x20' detached storage shed and an emergency generator power cord. The pride of ownership shines inside and out! Easy commuter range to NAS PAX River, Joint Base Bolling, Joint Base Andrews, NSWC Indian Head, NSWC Dahlgren, multiple access routes to Wash D.C. Beltway and VA. Small town size with mid-size city amenities: close to wide range of restaurants, shopping, full service hospital, walking/biking trails to nearby park/lake. Easy access to recreation areas; fishing, hunting, and boating on the Potomac. A home you do not want to miss out on this summer.
Location
State MD
County Charles
Zoning RC
Rooms
Basement Heated, Improved, Interior Access, Outside Entrance, Walkout Level, Rear Entrance
Main Level Bedrooms 1
Interior
Interior Features Additional Stairway, Attic, Breakfast Area, Ceiling Fan(s), Chair Railings, Crown Moldings, Dining Area, Entry Level Bedroom, Family Room Off Kitchen, Floor Plan - Open, Formal/Separate Dining Room, Kitchen - Gourmet, Kitchen - Island, Pantry, Soaking Tub, Store/Office, Upgraded Countertops, Walk-in Closet(s), Wood Floors, Water Treat System, Window Treatments, Other
Hot Water Oil
Heating Heat Pump - Oil BackUp
Cooling Central A/C
Flooring Hardwood, Ceramic Tile, Carpet, Vinyl
Fireplaces Number 1
Fireplaces Type Mantel(s), Other
Equipment Built-In Microwave, Dishwasher, Dryer, Exhaust Fan, Icemaker, Oven/Range - Electric, Refrigerator, Washer, Water Heater, Stainless Steel Appliances
Fireplace Y
Window Features Screens,Palladian
Appliance Built-In Microwave, Dishwasher, Dryer, Exhaust Fan, Icemaker, Oven/Range - Electric, Refrigerator, Washer, Water Heater, Stainless Steel Appliances
Heat Source Electric, Oil
Laundry Has Laundry, Upper Floor
Exterior
Exterior Feature Deck(s)
Parking Features Garage - Side Entry, Inside Access
Garage Spaces 2.0
Water Access N
View Valley, Trees/Woods
Roof Type Architectural Shingle
Accessibility Other
Porch Deck(s)
Attached Garage 2
Total Parking Spaces 2
Garage Y
Building
Lot Description Backs to Trees, Cul-de-sac, Front Yard, Landscaping, Premium, Rear Yard
Story 3
Sewer Community Septic Tank, Private Septic Tank
Water Well
Architectural Style Colonial
Level or Stories 3
Additional Building Above Grade, Below Grade
Structure Type 9'+ Ceilings,2 Story Ceilings
New Construction N
Schools
School District Charles County Public Schools
Others
Senior Community No
Tax ID 0901062263
Ownership Fee Simple
SqFt Source Assessor
Special Listing Condition Standard
Read Less
Want to know what your home might be worth? Contact us for a FREE valuation!

Our team is ready to help you sell your home for the highest possible price ASAP

Bought with Reshawna S Leaven • KW United

GET MORE INFORMATION





