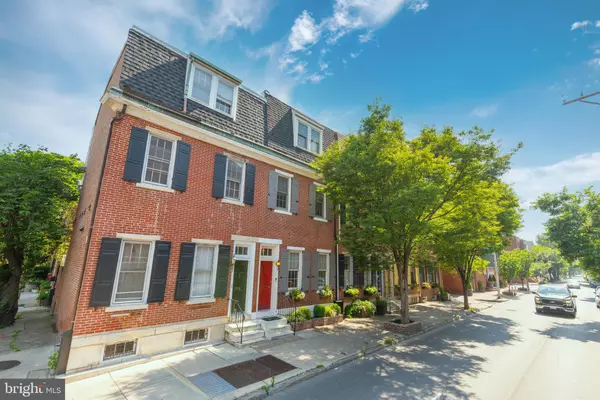$760,050
$759,900
For more information regarding the value of a property, please contact us for a free consultation.
1117 LOMBARD ST Philadelphia, PA 19147
3 Beds
2 Baths
1,434 SqFt
Key Details
Sold Price $760,050
Property Type Townhouse
Sub Type Interior Row/Townhouse
Listing Status Sold
Purchase Type For Sale
Square Footage 1,434 sqft
Price per Sqft $530
Subdivision Washington Sq West
MLS Listing ID PAPH1025926
Sold Date 08/27/21
Style Contemporary
Bedrooms 3
Full Baths 2
HOA Y/N N
Abv Grd Liv Area 1,434
Originating Board BRIGHT
Year Built 1965
Annual Tax Amount $10,163
Tax Year 2021
Lot Size 651 Sqft
Acres 0.01
Lot Dimensions 17.08 x 38.12
Property Description
This is the opportunity you have been waiting for in Washington Square West! This gorgeous, South facing 3-bedroom, 2-bathroom townhome features an open floor plan, oak flooring throughout, rear yard, and a finished basement. Entering the home, you will immediately notice exquisite attention to detail from the 13-foot ceilings, contemporary light fixtures, and a wood burning brick fireplace as a focal point. Beyond the living/dining area is a magnificent modern kitchen boasting white waterfall quartz countertops, marble backsplash, Bosch Stainless Steel appliances, gas cooking and vent, pantry and ample cabinetry. Just beyond the kitchen are sliding glass doors leading out to the private rear yard where you will enjoy gardening, entertaining around the table, and cooking up some food on your BBQ. Entering the second floor, you will find a den/office perfect for your work-from-home lifestyle. The second floor also features a full bathroom with a glass enclosed stall shower, tiled flooring, and a modern wooden vanity. Completing the second floor, in the rear of the home, is a light- filled guest bedroom with a triple window facing the garden and a double closet. The third floor features a front bedroom with plentiful built-in shelving and a spacious walk-in closet. The sun-filled primary bedroom is located in the rear of the home. Looking out your windows, you will have a perfect view of your outdoor entertaining space on the ground floor. There is plenty of closet space as well with a large double closet. Off of the primary bedroom is a spa-like bathroom with heated floors, a double vanity, and a tub/shower combination. There is also an additional oversized storage/linen closet just off the bathroom. Last but not least, the lower level features a newly finished basement with incredible built-ins, coat closet, and a full-sized, recently renovated laundry room. The home is outfitted with beautiful hardwood flooring, custom stair runners, custom blinds, Nest thermostat, and a Ring doorbell. Centrally located and in the McCall School Catchment, and just steps away from Seger Park, Whole Foods and Acme, and many of Philadelphia's best restaurants and bars. Monthly parking spots available within a block!
Location
State PA
County Philadelphia
Area 19147 (19147)
Zoning RSA5
Rooms
Basement Fully Finished
Interior
Interior Features Built-Ins, Combination Kitchen/Living, Floor Plan - Open, Kitchen - Gourmet, Kitchen - Island, Recessed Lighting, Stall Shower, Tub Shower, Upgraded Countertops, Wood Floors
Hot Water Natural Gas
Heating Forced Air
Cooling Central A/C
Flooring Hardwood
Fireplaces Number 1
Equipment Dishwasher, Disposal, Dryer, Freezer, Oven/Range - Gas, Range Hood, Refrigerator, Stainless Steel Appliances, Washer
Furnishings No
Fireplace Y
Appliance Dishwasher, Disposal, Dryer, Freezer, Oven/Range - Gas, Range Hood, Refrigerator, Stainless Steel Appliances, Washer
Heat Source Natural Gas
Laundry Basement
Exterior
Exterior Feature Patio(s)
Water Access N
Accessibility None
Porch Patio(s)
Garage N
Building
Story 3
Sewer Public Sewer
Water Public
Architectural Style Contemporary
Level or Stories 3
Additional Building Above Grade, Below Grade
New Construction N
Schools
School District The School District Of Philadelphia
Others
Senior Community No
Tax ID 053055340
Ownership Fee Simple
SqFt Source Assessor
Acceptable Financing Negotiable
Listing Terms Negotiable
Financing Negotiable
Special Listing Condition Standard
Read Less
Want to know what your home might be worth? Contact us for a FREE valuation!

Our team is ready to help you sell your home for the highest possible price ASAP

Bought with David Owens • BHHS Fox & Roach At the Harper, Rittenhouse Square

GET MORE INFORMATION





