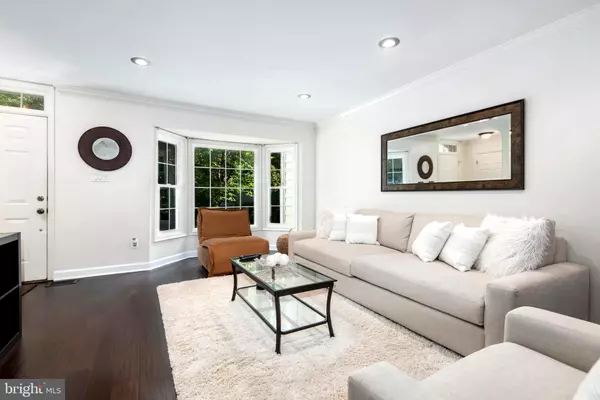$449,900
$449,900
For more information regarding the value of a property, please contact us for a free consultation.
14627 BATTERY RIDGE LN Centreville, VA 20120
3 Beds
4 Baths
1,314 SqFt
Key Details
Sold Price $449,900
Property Type Townhouse
Sub Type Interior Row/Townhouse
Listing Status Sold
Purchase Type For Sale
Square Footage 1,314 sqft
Price per Sqft $342
Subdivision Battery Ridge
MLS Listing ID VAFX2006520
Sold Date 08/25/21
Style Colonial
Bedrooms 3
Full Baths 3
Half Baths 1
HOA Fees $104/mo
HOA Y/N Y
Abv Grd Liv Area 1,314
Originating Board BRIGHT
Year Built 1988
Annual Tax Amount $4,625
Tax Year 2021
Lot Size 1,691 Sqft
Acres 0.04
Property Description
OH - SAT 7/31 12-3PM & SUN 8/01 12-3PM
This Interior-Unit townhome is ready for you to move in! This 3-level townhome offers modern living at its best with over 1,300 sq ft of living space (1,691 lot size). The home offers an abundance of natural light from all the windows on the main and lower levels.
Upgrades: Kitchen with stainless-steel appliances, quartz countertops, marble backsplash, modern square stainless-steel sink, white painted cabinets, and ceramic floors installed in 2020. All new windows throughout and new sliding door in main level, all of these installed in 2020. All new engineered hardwood floors in main level and stained pine wood stairs installed in 2016. Main level and lower level offer recessed lighting installed in 2018. Fully finish basement featuring ceramic floors, laundry room and office room installed in 2018. Deck and fence powered washed and varnished in 2020. Freshly painted throughout.
Main-level offers a half bathroom, a large living space, an open floor plan dining room and kitchen with a bump-out breakfast area with skylights. Upper-level features two master rooms both with walk-in closets and full bathrooms. The Lower-level (basement) provides a bedroom and full bathroom, a laundry room, and a large open space with a fireplace with access to the fenced backyard. The backyard has stone slabs and plenty of room for a BBQ area for relaxing or entertaining guests. This incredible townhouse offers two reserved parking spots in front of the house and plenty of visitor parking spaces nearby. The community offers tennis courts, pool, and amenities.
A commuter's dream minutes to Dulles Airport, 66, Route 28, Route 29, and the Toll Road. Easy access to shopping, dining, and entertainment options abound.
Location
State VA
County Fairfax
Zoning 180
Rooms
Basement Full, Fully Finished, Walkout Level
Interior
Interior Features Floor Plan - Open, Upgraded Countertops, Walk-in Closet(s), Wood Floors, Breakfast Area, Kitchen - Island, Pantry, Recessed Lighting
Hot Water Natural Gas
Heating Forced Air
Cooling Central A/C
Flooring Hardwood, Ceramic Tile, Carpet
Fireplaces Number 1
Fireplaces Type Screen
Equipment Built-In Microwave, Dishwasher, Disposal, Dryer, Refrigerator, Stainless Steel Appliances, Stove, Washer
Fireplace Y
Window Features Skylights
Appliance Built-In Microwave, Dishwasher, Disposal, Dryer, Refrigerator, Stainless Steel Appliances, Stove, Washer
Heat Source Natural Gas
Exterior
Garage Spaces 2.0
Parking On Site 2
Fence Privacy
Amenities Available Basketball Courts, Bike Trail, Community Center, Common Grounds, Jog/Walk Path, Pool - Outdoor, Soccer Field, Tennis Courts, Tot Lots/Playground
Water Access N
View Street, Garden/Lawn
Accessibility None
Total Parking Spaces 2
Garage N
Building
Lot Description Rear Yard
Story 3
Sewer Public Sewer
Water Public
Architectural Style Colonial
Level or Stories 3
Additional Building Above Grade, Below Grade
Structure Type Dry Wall
New Construction N
Schools
Elementary Schools Deer Park
Middle Schools Stone
High Schools Westfield
School District Fairfax County Public Schools
Others
HOA Fee Include Common Area Maintenance,Management,Snow Removal,Trash
Senior Community No
Tax ID 0543 18 0011
Ownership Fee Simple
SqFt Source Assessor
Security Features Main Entrance Lock,Smoke Detector
Special Listing Condition Standard
Read Less
Want to know what your home might be worth? Contact us for a FREE valuation!

Our team is ready to help you sell your home for the highest possible price ASAP

Bought with Ahmad Rahim Behroozian • Fairfax Realty Select

GET MORE INFORMATION





