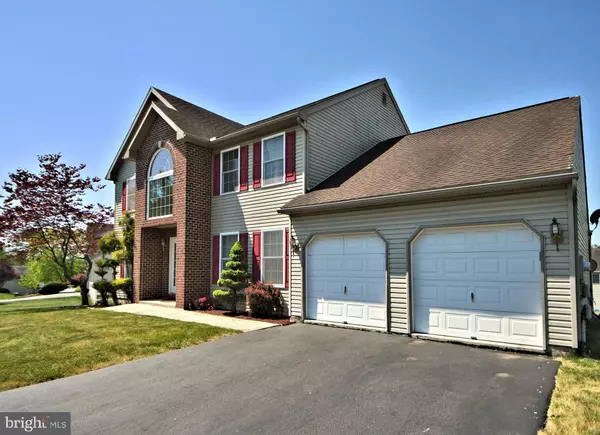$375,000
$360,000
4.2%For more information regarding the value of a property, please contact us for a free consultation.
345 ROSECLIFF DR Douglassville, PA 19518
4 Beds
3 Baths
2,672 SqFt
Key Details
Sold Price $375,000
Property Type Single Family Home
Sub Type Detached
Listing Status Sold
Purchase Type For Sale
Square Footage 2,672 sqft
Price per Sqft $140
Subdivision Rosecliff Pointe
MLS Listing ID PABK378226
Sold Date 08/23/21
Style Colonial
Bedrooms 4
Full Baths 2
Half Baths 1
HOA Y/N N
Abv Grd Liv Area 2,672
Originating Board BRIGHT
Year Built 2006
Annual Tax Amount $9,493
Tax Year 2020
Lot Size 0.410 Acres
Acres 0.41
Lot Dimensions 0.00 x 0.00
Property Description
WOW! Here is a fantastic 4 Bedroom 2.5 Bath Colonial in Rosecliff Pointe!! It has great curb appeal, a large yard and and a nicely flowing floorplan. Enter into a 2 story tile foyer and you will find a formal living room to your left and a large dining room to your right. The kitchen has ceramic tile flooring and features granite countertops, stainless steel appliances and a center island. There are double sinks, gas cooking range and double pantries for plenty of storage. The kitchen also has a breakfast room area with sliding doors that lead to a large composite deck equipped with lighting. The yard is close to a half acre! Back inside the family room is a comfy space with MAHOGANY flooring and a fireplace. As you continue into the Dining Room and formal living room you will find that each room is spacious with large windows to let in natural light. The dining room has custom chair rail molding and is the perfect place for large gatherings. At the far end of the home there is an additional room that is currently being used as a study but would also make a great craft or education room. The laundry room with washer & dryer is conveniently located on the main floor and offers access to the back yard. Upstairs there is a LARGE master suite with Sitting Room, HUGE walk in closet, and full Master Bath with jetted jacuzzi tub, shower stall and double sinks. There are 3 additional large bedrooms and a second full bath to complete the upper level. The basement is a very large space that would be a GREAT finished area! There is a rough in for a bath and outside access. This home is conveniently located near shopping and main routes. Don't miss the opportunity to see this one - It will go QUICKLY!
Location
State PA
County Berks
Area Amity Twp (10224)
Zoning RESIDENTIAL
Rooms
Other Rooms Living Room, Dining Room, Kitchen, Family Room, Study
Basement Full, Unfinished
Interior
Hot Water Natural Gas
Heating Forced Air
Cooling Central A/C
Fireplaces Number 1
Fireplace Y
Heat Source Natural Gas
Exterior
Parking Features Inside Access, Garage Door Opener
Garage Spaces 6.0
Water Access N
Roof Type Shingle
Accessibility None
Attached Garage 2
Total Parking Spaces 6
Garage Y
Building
Story 2
Sewer Public Sewer
Water Public
Architectural Style Colonial
Level or Stories 2
Additional Building Above Grade, Below Grade
New Construction N
Schools
School District Daniel Boone Area
Others
Senior Community No
Tax ID 24-5365-13-14-9727
Ownership Fee Simple
SqFt Source Assessor
Special Listing Condition Standard
Read Less
Want to know what your home might be worth? Contact us for a FREE valuation!

Our team is ready to help you sell your home for the highest possible price ASAP

Bought with Jamiee L Brown • Iron Valley Real Estate of Berks

GET MORE INFORMATION





