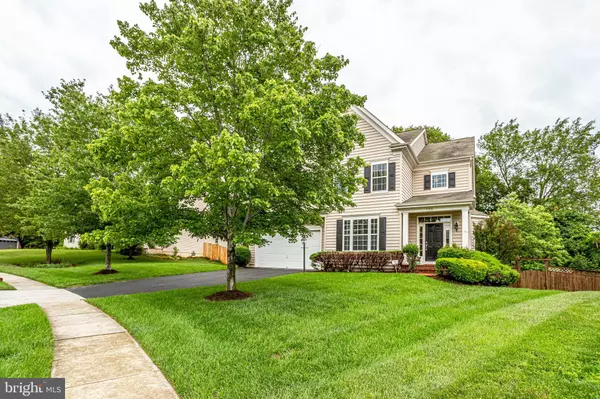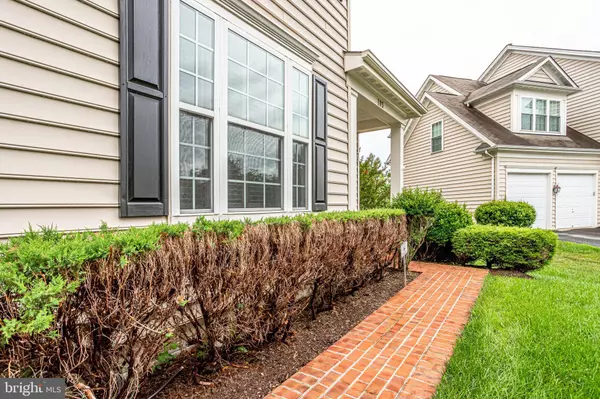$810,000
$825,000
1.8%For more information regarding the value of a property, please contact us for a free consultation.
103 MADISON RIDGE LN Herndon, VA 20170
4 Beds
4 Baths
2,840 SqFt
Key Details
Sold Price $810,000
Property Type Single Family Home
Sub Type Detached
Listing Status Sold
Purchase Type For Sale
Square Footage 2,840 sqft
Price per Sqft $285
Subdivision Madison Ridge
MLS Listing ID VAFX2006002
Sold Date 08/20/21
Style Colonial
Bedrooms 4
Full Baths 3
Half Baths 1
HOA Fees $22/mo
HOA Y/N Y
Abv Grd Liv Area 2,840
Originating Board BRIGHT
Year Built 2009
Annual Tax Amount $7,938
Tax Year 2021
Lot Size 10,019 Sqft
Acres 0.23
Property Description
Great single-family home on quiet street in the town of Herndon* Nice quarter-acre fenced lot* Inviting foyer has crown moulding, transom window & large coat closet* Main level office with classy french doors, ceiling fan & crown moulding* Formal dining room has crown moulding, chair rail & bay window* Kitchen is nice and open with large island, granite, custom drawer organizers in cabinets, large pantry, double oven, gas cooktop, dishwasher & built-in microwave* Breakfast area has a large bay window with a sliding glass door that leads you to the deck* Family room off kitchen has a gas fireplace with stone hearth & mantle* Main level has hardwood floors & built-in speakers for the whole house* Upper level has a spacious landing, wide hallways & laundry room* Primary bedroom boasts sitting area, tray ceiling, ceiling fan and two walk-in closets* Luxury primary bath has a large soaking tub with separate shower, ceramic tile & comfort height vanity* En suite bedroom has a walk-in closet, ceiling fan & full bath* 2 additional bedrooms have ceiling fans, walk-in or large closet & share a 3rd full bath* Large walk out basement has full size windows, rough-in plumbing & is unfinished just waiting for your design* Outdoor living space is perfect for entertaining safely or relaxing* Trex deck with PVC railings extends across the length of the home & is low maintenance* Extensive hardscape and lanscaping* Stone patio has stone walls/benches plus a covered and non-covered area* Covered patio has a built-in drainage system, ceiling fan, outdoor tv & cozy outdoor fireplace* All of this plus you're only 2.6 miles from the Reston Metro!
Location
State VA
County Fairfax
Zoning 804
Rooms
Basement Full, Rear Entrance, Rough Bath Plumb, Unfinished, Walkout Level, Windows
Interior
Interior Features Attic, Breakfast Area, Carpet, Ceiling Fan(s), Chair Railings, Crown Moldings, Family Room Off Kitchen, Floor Plan - Open, Formal/Separate Dining Room, Kitchen - Gourmet, Kitchen - Island, Pantry, Primary Bath(s), Soaking Tub, Walk-in Closet(s), Window Treatments, Wood Floors, Tub Shower, Recessed Lighting
Hot Water Natural Gas
Heating Forced Air
Cooling Ceiling Fan(s), Central A/C
Flooring Carpet, Ceramic Tile, Hardwood
Fireplaces Number 1
Fireplaces Type Fireplace - Glass Doors, Gas/Propane, Mantel(s), Stone
Equipment Built-In Microwave, Cooktop, Dishwasher, Disposal, Dryer - Front Loading, Exhaust Fan, Extra Refrigerator/Freezer, Icemaker, Oven - Double, Oven - Wall, Refrigerator, Washer - Front Loading
Fireplace Y
Window Features Double Pane,Screens,Transom
Appliance Built-In Microwave, Cooktop, Dishwasher, Disposal, Dryer - Front Loading, Exhaust Fan, Extra Refrigerator/Freezer, Icemaker, Oven - Double, Oven - Wall, Refrigerator, Washer - Front Loading
Heat Source Natural Gas
Laundry Upper Floor
Exterior
Exterior Feature Deck(s), Patio(s)
Parking Features Garage - Front Entry, Garage Door Opener
Garage Spaces 4.0
Fence Rear, Wood
Water Access N
View Trees/Woods
Roof Type Architectural Shingle,Composite
Accessibility None
Porch Deck(s), Patio(s)
Attached Garage 2
Total Parking Spaces 4
Garage Y
Building
Lot Description Backs to Trees, Front Yard, Landscaping, No Thru Street, Rear Yard, SideYard(s)
Story 3
Sewer Public Sewer
Water Public
Architectural Style Colonial
Level or Stories 3
Additional Building Above Grade, Below Grade
Structure Type Tray Ceilings
New Construction N
Schools
Elementary Schools Herndon
Middle Schools Herndon
High Schools Herndon
School District Fairfax County Public Schools
Others
Pets Allowed Y
HOA Fee Include Other
Senior Community No
Tax ID 0171 34 0002
Ownership Fee Simple
SqFt Source Assessor
Special Listing Condition Standard
Pets Allowed No Pet Restrictions
Read Less
Want to know what your home might be worth? Contact us for a FREE valuation!

Our team is ready to help you sell your home for the highest possible price ASAP

Bought with John J Martinich • Pearson Smith Realty, LLC
GET MORE INFORMATION





