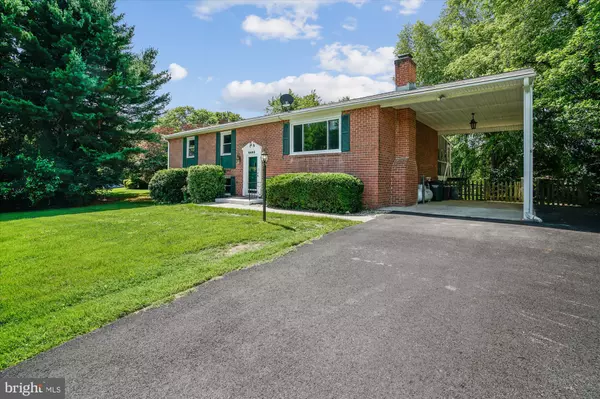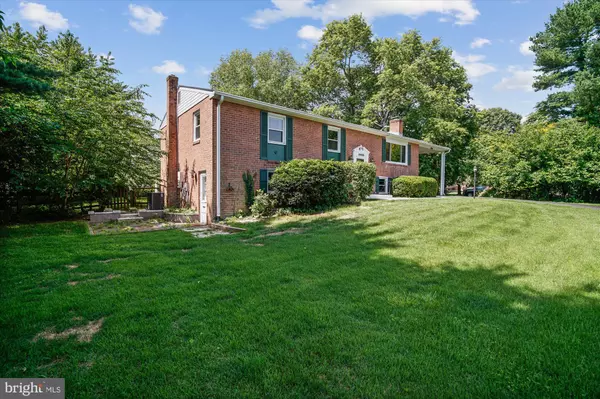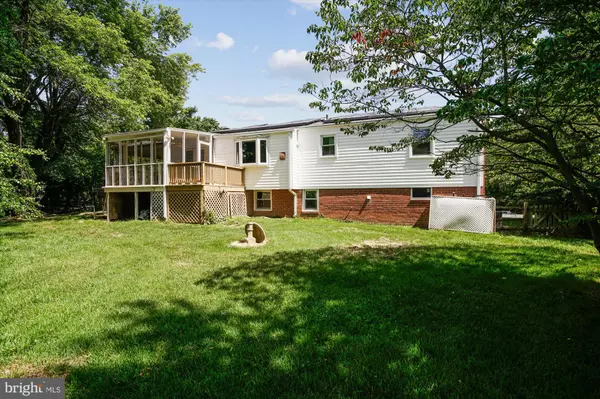$436,000
$425,000
2.6%For more information regarding the value of a property, please contact us for a free consultation.
4005 LAKEVIEW TURN Dunkirk, MD 20754
4 Beds
3 Baths
2,523 SqFt
Key Details
Sold Price $436,000
Property Type Single Family Home
Sub Type Detached
Listing Status Sold
Purchase Type For Sale
Square Footage 2,523 sqft
Price per Sqft $172
Subdivision Shores Of Calvert
MLS Listing ID MDCA2000334
Sold Date 08/20/21
Style Split Foyer
Bedrooms 4
Full Baths 3
HOA Fees $16/mo
HOA Y/N Y
Abv Grd Liv Area 1,376
Originating Board BRIGHT
Year Built 1973
Annual Tax Amount $3,550
Tax Year 2020
Lot Size 0.486 Acres
Acres 0.49
Property Description
Welcome home to this beautiful split foyer, located on a half acre near the Patuxent River. This home has access to the water via a private community dock and boat ramp on the river, situated next to a private recreation area and tot lot for the exclusive use of the residents of the Shores of Calvert. As an added bonus, there's a beautiful community lake with a private pier! Inside the home you'll find four nice size bedrooms - three on the main level and one downstairs, and three full baths. A bright, eat-in kitchen with stainless steel appliances and new vinyl plank flooring. New carpet, new paint, new HVAC, new roof, new gutters, (lol, did I say new?) and double-hung energy efficient vinyl windows throughout. French doors lead out of the dining room to a screened in porch with fan. A fully finished lower level with stone fireplace in the family room, bar and fourth bedroom. Big fenced-in (flat) back yard. A lot of house to love. A home to cherish! :-)
Location
State MD
County Calvert
Zoning 010 RESIDENTIAL
Rooms
Other Rooms Living Room, Dining Room, Primary Bedroom, Bedroom 2, Bedroom 3, Bedroom 4, Kitchen, Family Room, Foyer, Laundry, Utility Room, Bathroom 2, Primary Bathroom
Basement Daylight, Full, Connecting Stairway, Fully Finished, Heated, Rear Entrance, Side Entrance, Walkout Level, Windows, Workshop
Main Level Bedrooms 3
Interior
Interior Features Attic, Bar, Breakfast Area, Carpet, Ceiling Fan(s), Combination Dining/Living, Floor Plan - Open, Floor Plan - Traditional, Kitchen - Table Space, Primary Bath(s), Water Treat System
Hot Water Electric
Heating Forced Air
Cooling Central A/C
Flooring Carpet, Ceramic Tile, Other
Fireplaces Number 1
Fireplaces Type Fireplace - Glass Doors, Gas/Propane, Stone
Equipment Built-In Microwave, Built-In Range, Dishwasher, Dryer - Electric, Exhaust Fan, Extra Refrigerator/Freezer, Icemaker, Oven/Range - Electric, Refrigerator, Stainless Steel Appliances, Washer, Water Conditioner - Owned, Water Heater
Fireplace Y
Window Features Double Hung,Double Pane,Energy Efficient,Insulated,Replacement,Screens,Sliding,Vinyl Clad
Appliance Built-In Microwave, Built-In Range, Dishwasher, Dryer - Electric, Exhaust Fan, Extra Refrigerator/Freezer, Icemaker, Oven/Range - Electric, Refrigerator, Stainless Steel Appliances, Washer, Water Conditioner - Owned, Water Heater
Heat Source Oil, Propane - Owned
Laundry Lower Floor
Exterior
Exterior Feature Porch(es), Enclosed
Garage Spaces 5.0
Water Access N
Roof Type Shingle
Accessibility None
Porch Porch(es), Enclosed
Total Parking Spaces 5
Garage N
Building
Lot Description Level, Open, Rear Yard
Story 2
Foundation Block
Sewer Septic = # of BR
Water Private/Community Water, Well-Shared
Architectural Style Split Foyer
Level or Stories 2
Additional Building Above Grade, Below Grade
Structure Type Dry Wall,Paneled Walls
New Construction N
Schools
Elementary Schools Mount Harmony
Middle Schools Northern
High Schools Northern
School District Calvert County Public Schools
Others
Senior Community No
Tax ID 0503034747
Ownership Fee Simple
SqFt Source Assessor
Security Features Smoke Detector
Horse Property N
Special Listing Condition Standard
Read Less
Want to know what your home might be worth? Contact us for a FREE valuation!

Our team is ready to help you sell your home for the highest possible price ASAP

Bought with Patricia M Frostbutter • CENTURY 21 New Millennium
GET MORE INFORMATION





