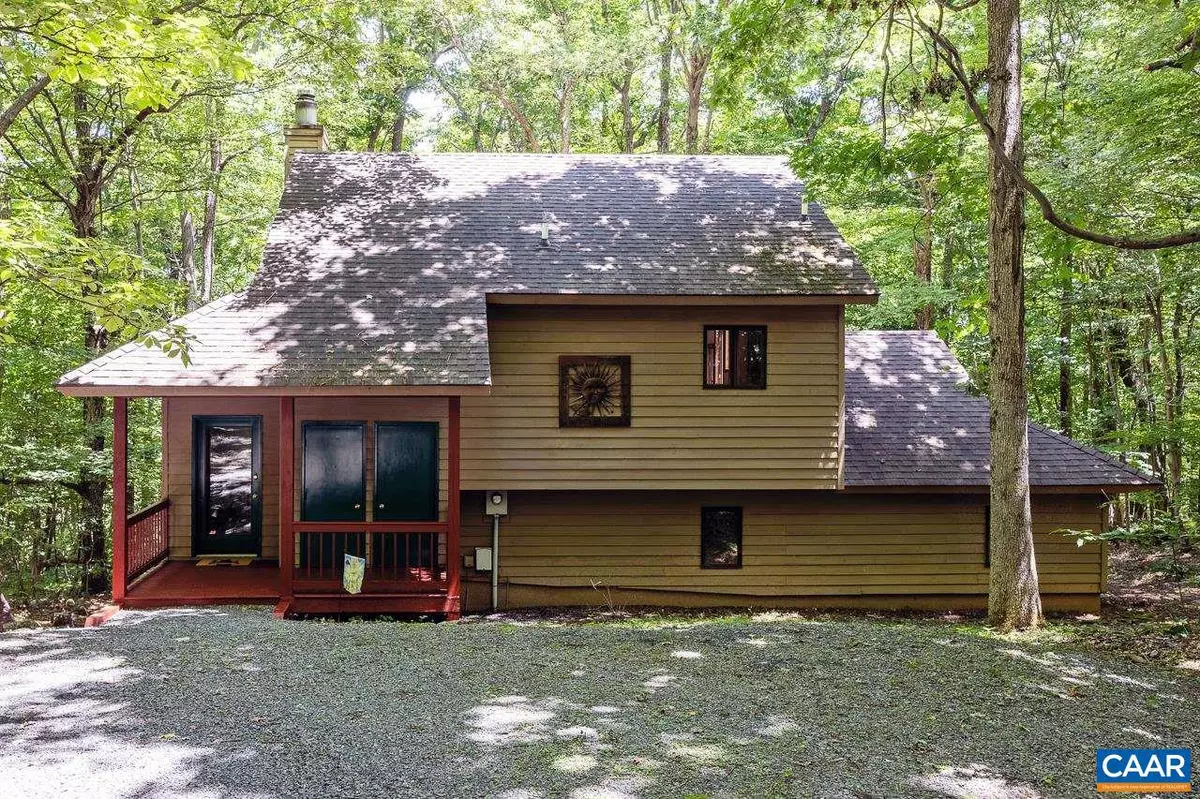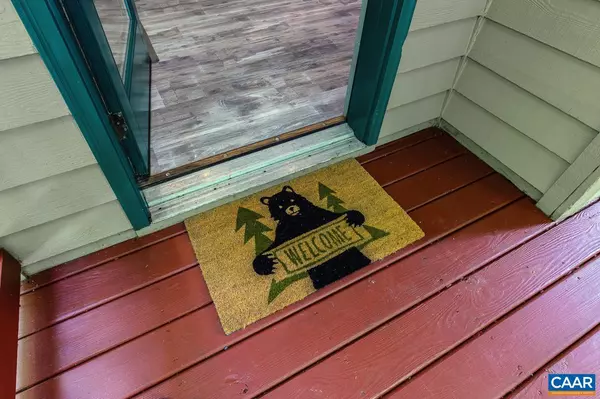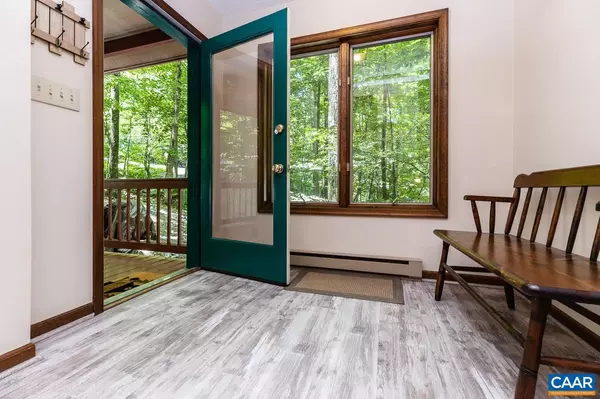$349,000
$349,000
For more information regarding the value of a property, please contact us for a free consultation.
984 BLUE RIDGE DR DR Roseland, VA 22967
3 Beds
3 Baths
1,462 SqFt
Key Details
Sold Price $349,000
Property Type Single Family Home
Sub Type Detached
Listing Status Sold
Purchase Type For Sale
Square Footage 1,462 sqft
Price per Sqft $238
Subdivision Unknown
MLS Listing ID 620076
Sold Date 08/13/21
Style Other
Bedrooms 3
Full Baths 2
Half Baths 1
HOA Fees $151/ann
HOA Y/N Y
Abv Grd Liv Area 942
Originating Board CAAR
Year Built 1985
Annual Tax Amount $1,291
Tax Year 2021
Lot Size 0.430 Acres
Acres 0.43
Property Description
This elegant mountain home is a real jewelbox. It offers more than enough of everything you need, without all the headache, maintenance and cost associated with an overly large home. It's been lovingly looked after and well maintained by fastidious owners. Enjoy numerous desirable features like hardwood floors, a renovated kitchen with soft-touch close cabinets, under-counter lighting and solid surface tops. You'll also find new updated bathrooms, fixtures, granite tops, luxury vinyl tile floors, a covered front porch, a large screened porch, a woodburning fireplace, and terrific privacy. Rear deck and screened porch back up to a densely wooded forest. The Chestnut Springs pool & park is a very short walk down the street, and a great way to beat the heat without getting in the car. And all the amenities of the Devils Knob village are a quick drive right up the street. Easy ingress in and out of the home, with no stairs from the parking area into the house. And easy-living mountain cottage ready to be enjoyed.,Solid Surface Counter,Wood Cabinets,Fireplace in Living Room
Location
State VA
County Nelson
Zoning RPC
Rooms
Other Rooms Living Room, Dining Room, Primary Bedroom, Kitchen, Foyer, Laundry, Primary Bathroom, Full Bath, Half Bath, Additional Bedroom
Interior
Heating Baseboard
Cooling None
Flooring Carpet, Hardwood
Fireplaces Number 1
Fireplaces Type Stone, Wood
Equipment Dryer, Washer, Dishwasher, Disposal, Oven/Range - Electric, Microwave, Refrigerator
Fireplace Y
Window Features Insulated
Appliance Dryer, Washer, Dishwasher, Disposal, Oven/Range - Electric, Microwave, Refrigerator
Heat Source Wood
Exterior
Exterior Feature Deck(s), Porch(es), Screened
Roof Type Composite
Accessibility None
Porch Deck(s), Porch(es), Screened
Garage N
Building
Lot Description Mountainous, Private, Trees/Wooded
Story 2
Foundation Block
Sewer Public Sewer
Water Public
Architectural Style Other
Level or Stories 2
Additional Building Above Grade, Below Grade
Structure Type Vaulted Ceilings,Cathedral Ceilings
New Construction N
Schools
Elementary Schools Rockfish
Middle Schools Nelson
High Schools Nelson
School District Nelson County Public Schools
Others
Ownership Other
Security Features Smoke Detector
Special Listing Condition Standard
Read Less
Want to know what your home might be worth? Contact us for a FREE valuation!

Our team is ready to help you sell your home for the highest possible price ASAP

Bought with SARA MCGANN • NEST REALTY GROUP

GET MORE INFORMATION





