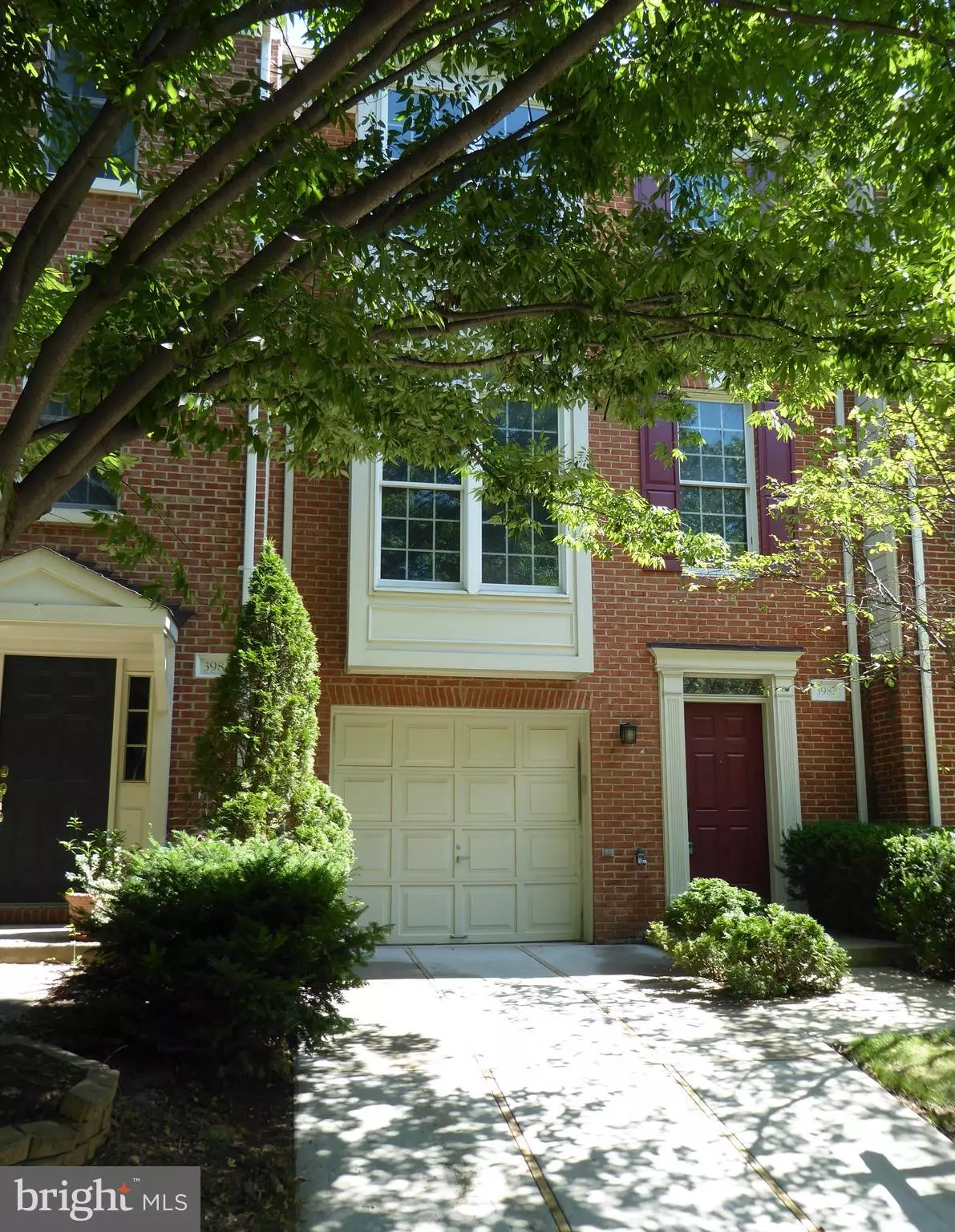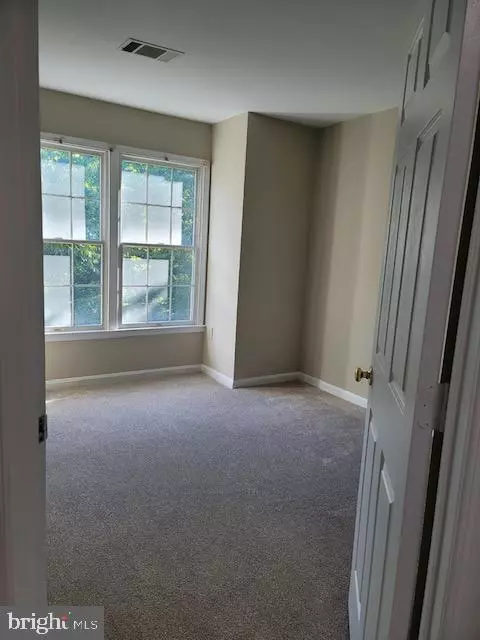$610,000
$569,980
7.0%For more information regarding the value of a property, please contact us for a free consultation.
3982 VALLEY RIDGE DR Fairfax, VA 22033
3 Beds
4 Baths
1,474 SqFt
Key Details
Sold Price $610,000
Property Type Townhouse
Sub Type Interior Row/Townhouse
Listing Status Sold
Purchase Type For Sale
Square Footage 1,474 sqft
Price per Sqft $413
Subdivision Penderbrook
MLS Listing ID VAFX2003070
Sold Date 08/12/21
Style Colonial,Traditional
Bedrooms 3
Full Baths 2
Half Baths 2
HOA Fees $94/qua
HOA Y/N Y
Abv Grd Liv Area 1,474
Originating Board BRIGHT
Year Built 1995
Annual Tax Amount $5,622
Tax Year 2020
Lot Size 1,500 Sqft
Acres 0.03
Property Description
BEAUTIFULLY UPDATED 3 Bedroom, 2.5 plus .5 1 Car Garage Town Home in Fairfax's POPULAR PENDERBROOK GOLF and AMENITY-FILLED Community! Approximately 2,000 sq.ft. of Living Space! Entire HOME painted and refreshed, mail level and LL has new LVP neutral and on trend. Kitchen Cabinets White, New lighting through out, including LED Recessed, Smoke detector's, plus fixtures New Stainless Steel Appliances on order , Quartz Countertops, awaiting delivery of new appliances Upper Level Includes Owners suite with Cathedral Ceilings, Walk-In Closet. Additional Full Bath and 2 Bedrooms Lower Level Rec Room includes Gas Fireplace and Rec Room , Laundry Room plus half bath Lower Level Paver Patio. Roof Replaced (2018), HVAC Replaced (2015, N(2019), Pender brook's amenity-filled golf course community. Owner's enjoy tee-time privileges and special rates, Olympic Size Pool, Lighted Tennis Courts, Fitness Center, Basketball Courts, Tot Lot and Beautiful Club House and Restaurant. DESIRABLE Fairfax County Oakton School Pyramid.. See appliances model number in documents. AVAILABLE Immediately. Seller Reserves the Right to Entertain Offers in Coming Soon Status.
Location
State VA
County Fairfax
Zoning 308
Rooms
Other Rooms Living Room, Dining Room, Kitchen, Den, Recreation Room
Basement Daylight, Full, Walkout Level
Interior
Interior Features Combination Dining/Living, Combination Kitchen/Dining, Crown Moldings, Floor Plan - Traditional, Recessed Lighting, Upgraded Countertops
Hot Water Natural Gas
Heating Forced Air
Cooling Central A/C
Fireplaces Number 1
Heat Source Natural Gas
Exterior
Parking Features Garage Door Opener
Garage Spaces 1.0
Water Access N
Accessibility None
Attached Garage 1
Total Parking Spaces 1
Garage Y
Building
Story 3
Sewer Public Sewer
Water Public
Architectural Style Colonial, Traditional
Level or Stories 3
Additional Building Above Grade, Below Grade
New Construction N
Schools
Elementary Schools Waples Mill
Middle Schools Franklin
High Schools Oakton
School District Fairfax County Public Schools
Others
Pets Allowed Y
Senior Community No
Tax ID 0464 11 1214A
Ownership Fee Simple
SqFt Source Assessor
Acceptable Financing Conventional, FHA, VA
Listing Terms Conventional, FHA, VA
Financing Conventional,FHA,VA
Special Listing Condition Standard
Pets Allowed No Pet Restrictions
Read Less
Want to know what your home might be worth? Contact us for a FREE valuation!

Our team is ready to help you sell your home for the highest possible price ASAP

Bought with Jaenho A Oh • KW United
GET MORE INFORMATION





