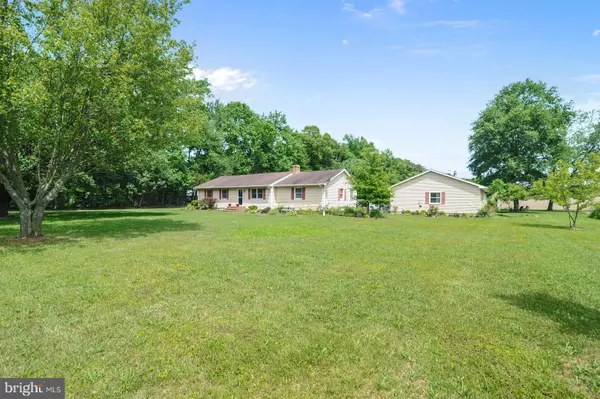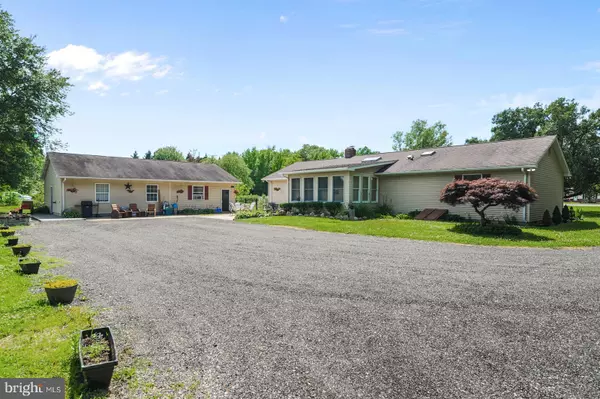$465,000
$475,000
2.1%For more information regarding the value of a property, please contact us for a free consultation.
1086 MYERS DR Hartly, DE 19953
3 Beds
2 Baths
2,132 SqFt
Key Details
Sold Price $465,000
Property Type Single Family Home
Sub Type Detached
Listing Status Sold
Purchase Type For Sale
Square Footage 2,132 sqft
Price per Sqft $218
Subdivision None Available
MLS Listing ID DEKT2000400
Sold Date 10/08/21
Style Ranch/Rambler
Bedrooms 3
Full Baths 2
HOA Y/N N
Abv Grd Liv Area 2,132
Originating Board BRIGHT
Year Built 1972
Annual Tax Amount $1,284
Tax Year 2020
Lot Size 7.230 Acres
Acres 7.23
Lot Dimensions 1.00 x 0.00
Property Sub-Type Detached
Property Description
This home is situated on 7 acres of beautiful country land. It's beautifully landscaped with an array of different flowers. Inside you will find an open floor concept. Three bedrooms 2 full baths, Large kitchen with island, double sinks, lots of cabinets, dining area, woodstove. Off the kitchen you have a sunroom and large living room. It doesn't stop there. Outside your back door you will find separate in law suite or apartment. It has two bedrooms, one room could be used as a possible bedroom, living room, dinning area, full kitchen, and one full bath, 2 entrances. Doesn't stop there! Massive Pole Barn with Rv storage on one side, inside has an office space/separate shop area, storage is endless, work area, installation, electric and water. This home is a must see, offering endless opportunities, schedule today!
Location
State DE
County Kent
Area Capital (30802)
Zoning AR
Rooms
Main Level Bedrooms 3
Interior
Interior Features 2nd Kitchen, Ceiling Fan(s), Floor Plan - Open, Kitchen - Island, Recessed Lighting, Skylight(s), Stall Shower, Tub Shower, Stove - Wood, Family Room Off Kitchen, Attic/House Fan, Attic
Hot Water Natural Gas
Heating Forced Air
Cooling Central A/C
Flooring Ceramic Tile, Laminated
Fireplaces Number 1
Fireplaces Type Wood
Equipment Stove, Refrigerator, Washer, Dryer, Dishwasher, Built-In Microwave, Extra Refrigerator/Freezer
Fireplace Y
Appliance Stove, Refrigerator, Washer, Dryer, Dishwasher, Built-In Microwave, Extra Refrigerator/Freezer
Heat Source Natural Gas
Laundry Has Laundry, Main Floor
Exterior
Parking Features Garage - Front Entry
Garage Spaces 6.0
Water Access N
Roof Type Architectural Shingle
Accessibility None
Total Parking Spaces 6
Garage Y
Building
Lot Description Cleared, Backs to Trees, Front Yard, Landscaping, Non-Tidal Wetland, Not In Development, Private, Rear Yard, SideYard(s), Rural, Unrestricted
Story 1
Foundation Crawl Space
Sewer On Site Septic
Water Well
Architectural Style Ranch/Rambler
Level or Stories 1
Additional Building Above Grade, Below Grade
New Construction N
Schools
Elementary Schools William Henry
Middle Schools Central
High Schools Dover H.S.
School District Capital
Others
Pets Allowed Y
Senior Community No
Tax ID KH-00-06400-01-0400-000
Ownership Fee Simple
SqFt Source Assessor
Acceptable Financing Cash, Conventional, FHA, VA, USDA
Horse Property Y
Listing Terms Cash, Conventional, FHA, VA, USDA
Financing Cash,Conventional,FHA,VA,USDA
Special Listing Condition Standard
Pets Allowed No Pet Restrictions
Read Less
Want to know what your home might be worth? Contact us for a FREE valuation!

Our team is ready to help you sell your home for the highest possible price ASAP

Bought with Carol Wick • Bryan Realty Group
GET MORE INFORMATION





