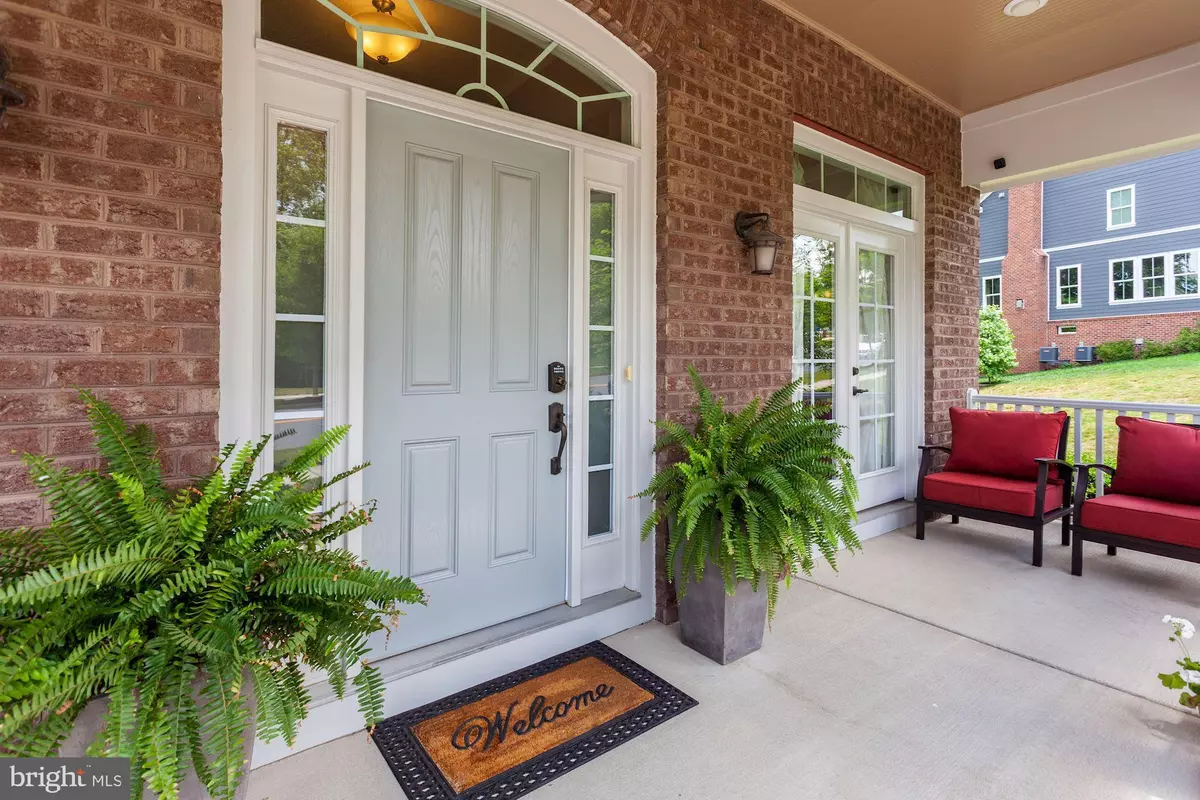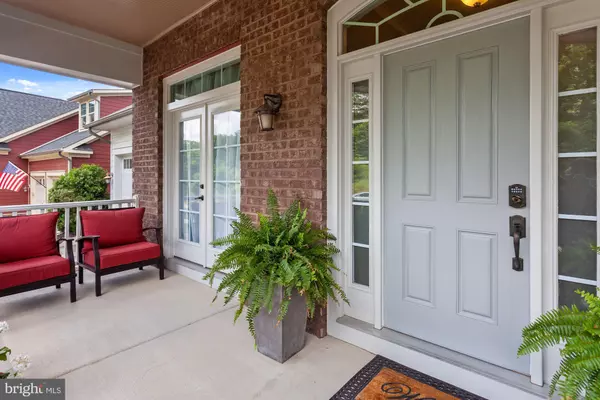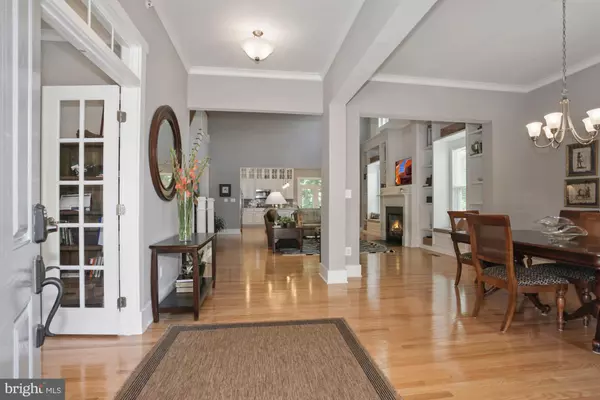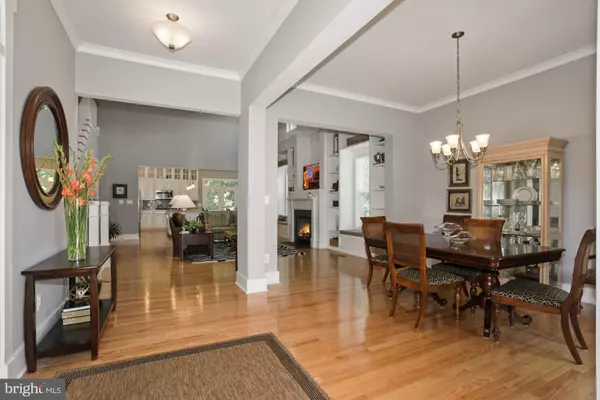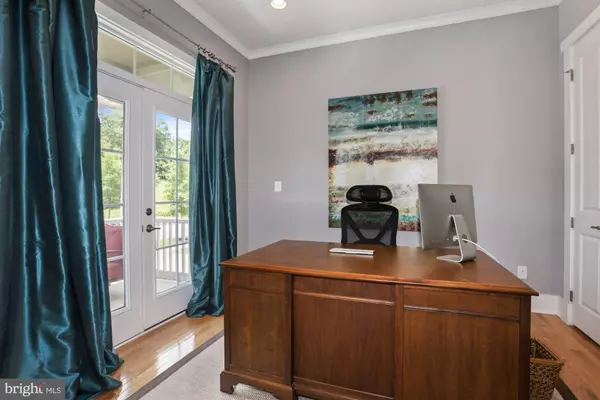$759,900
$749,990
1.3%For more information regarding the value of a property, please contact us for a free consultation.
2204 POTOMAC RIVER BLVD Dumfries, VA 22026
4 Beds
5 Baths
4,310 SqFt
Key Details
Sold Price $759,900
Property Type Single Family Home
Sub Type Detached
Listing Status Sold
Purchase Type For Sale
Square Footage 4,310 sqft
Price per Sqft $176
Subdivision Harbor Station
MLS Listing ID VAPW525016
Sold Date 08/09/21
Style Colonial
Bedrooms 4
Full Baths 4
Half Baths 1
HOA Fees $180/mo
HOA Y/N Y
Abv Grd Liv Area 2,766
Originating Board BRIGHT
Year Built 2013
Annual Tax Amount $7,979
Tax Year 2020
Lot Size 7,383 Sqft
Acres 0.17
Property Description
Prestigious Portals! Stunning, like new colonial located in the premier Potomac Shores community. Highlighting its expected splendor this home boasts of three finished levels and 4,478 square feet of designer living space. You will feel immediately at home as you move through this compelling move-in ready 4-bedroom, 4.5 bath residence. There is room for everyone and everything. Imagine yourself enjoying the impeccable flow and seamless blending of all of the indoor and outdoor spaces. The entry level features a stunning open concept floor plan that is an entertainers paradise. You will first experience the glowing hardwood flooring, snazzy home office/den with French exterior doors to the pillared front porch. Continue to the elegant formal dining area that also boasts of French exterior doors to the welcoming pillared front porch. Then view the stunning two-story great room with its towering bookcase and cozy gas fireplace. The great room gently flows into the superb culinary center with custom white cabinetry; recessed lighting and granite counter tops. For casual dining enjoy the elegant center island featuring its own granite counter top. And, theres more! Exit the gorgeous French doors to the extraordinary screen enclosed porch that is perfect for tea time. Now, it time to experience the luxurious owners suite. It offers lots of natural light, a lavish spar-like owners bath boasting of his and her vanities with granite counter tops, a private water closet, a soaking tub plus a stunning separate glassed shower room. Bask in the serene and peaceful second bedroom with its own private bath and walk-in closet. The step-saving laundry is convenient and ideally situated. Highlighting the splendor expected in this outstanding home is the amazing upper level. It is masterfully positioned to enhance the beauty of this stunning home. Delight in the enchanting loft, it offers room to roam, a full bath and the third over-sized bedroom with a walk-in closet. This graciously sophisticated space will serve as a spectacular guest suite or teen retreat. Upon entry to the incomparable, captivating and well-lit lower level one is greeted by refined walk-out basement that continues the homes quiet elegance in the fun-time multipurpose family/recreation room. There is a fourth bedroom and a fourth full bath, a stunning wet bar with granite counter tops, lots of custom cabinetry, two beverage refrigerators and two wine racks. Do not miss the dedicated space for your future theater room just around the corner from the enormous area for storage. The rear lower level offers an extraordinary professionally installed custom patio. Envision yourself spending lots of quite evenings just enjoying nature and the woodsy magnificence surrounding you. You will also enjoy the privacy and woodlands of your amazing tree lined rear yard.
Location
State VA
County Prince William
Zoning PMR
Rooms
Other Rooms Living Room, Dining Room, Primary Bedroom, Bedroom 2, Bedroom 3, Bedroom 4, Kitchen, Library, Foyer, Laundry, Loft, Recreation Room, Bathroom 2, Primary Bathroom, Full Bath, Half Bath
Basement Daylight, Partial, Fully Finished, Rear Entrance, Sump Pump, Walkout Level, Full, Heated, Improved, Interior Access, Outside Entrance
Main Level Bedrooms 2
Interior
Interior Features Crown Moldings, Entry Level Bedroom, Formal/Separate Dining Room, Kitchen - Table Space, Primary Bath(s), Recessed Lighting, Wood Floors, Breakfast Area, Built-Ins, Carpet, Ceiling Fan(s), Combination Dining/Living, Combination Kitchen/Living, Combination Kitchen/Dining, Floor Plan - Open, Kitchen - Eat-In, Kitchen - Gourmet, Kitchen - Island, Pantry, Upgraded Countertops, Window Treatments, Wet/Dry Bar, Wine Storage
Hot Water Natural Gas
Heating Forced Air
Cooling Central A/C
Flooring Hardwood, Ceramic Tile, Carpet
Fireplaces Number 1
Fireplaces Type Fireplace - Glass Doors, Mantel(s)
Equipment Built-In Microwave, Dishwasher, Disposal, Exhaust Fan, Icemaker, Refrigerator, Stove, Washer, Cooktop, Microwave, Oven - Self Cleaning, Oven - Wall, Oven/Range - Gas, Stainless Steel Appliances, Water Dispenser, Water Heater - High-Efficiency, Humidifier
Furnishings No
Fireplace Y
Window Features Double Hung,Double Pane,Screens
Appliance Built-In Microwave, Dishwasher, Disposal, Exhaust Fan, Icemaker, Refrigerator, Stove, Washer, Cooktop, Microwave, Oven - Self Cleaning, Oven - Wall, Oven/Range - Gas, Stainless Steel Appliances, Water Dispenser, Water Heater - High-Efficiency, Humidifier
Heat Source Natural Gas
Laundry Hookup, Main Floor
Exterior
Parking Features Garage Door Opener, Garage - Front Entry, Built In, Inside Access
Garage Spaces 4.0
Amenities Available Golf Course Membership Available, Jog/Walk Path, Pool - Outdoor, Recreational Center, Fitness Center
Water Access N
View Trees/Woods
Roof Type Shingle
Accessibility None
Attached Garage 2
Total Parking Spaces 4
Garage Y
Building
Lot Description Level, Front Yard, Backs to Trees
Story 3
Sewer Public Sewer
Water Public
Architectural Style Colonial
Level or Stories 3
Additional Building Above Grade, Below Grade
Structure Type 9'+ Ceilings,Tray Ceilings
New Construction N
Schools
School District Prince William County Public Schools
Others
Pets Allowed Y
HOA Fee Include High Speed Internet,Management,Pool(s),Recreation Facility,Snow Removal,Trash
Senior Community No
Tax ID 8389-16-2228
Ownership Fee Simple
SqFt Source Assessor
Security Features 24 hour security,Exterior Cameras,Smoke Detector,Surveillance Sys
Acceptable Financing Cash, Conventional, VA, FHA
Horse Property N
Listing Terms Cash, Conventional, VA, FHA
Financing Cash,Conventional,VA,FHA
Special Listing Condition Standard
Pets Allowed No Pet Restrictions
Read Less
Want to know what your home might be worth? Contact us for a FREE valuation!

Our team is ready to help you sell your home for the highest possible price ASAP

Bought with Theresa B Cassi-Hook • Coldwell Banker Elite
GET MORE INFORMATION

