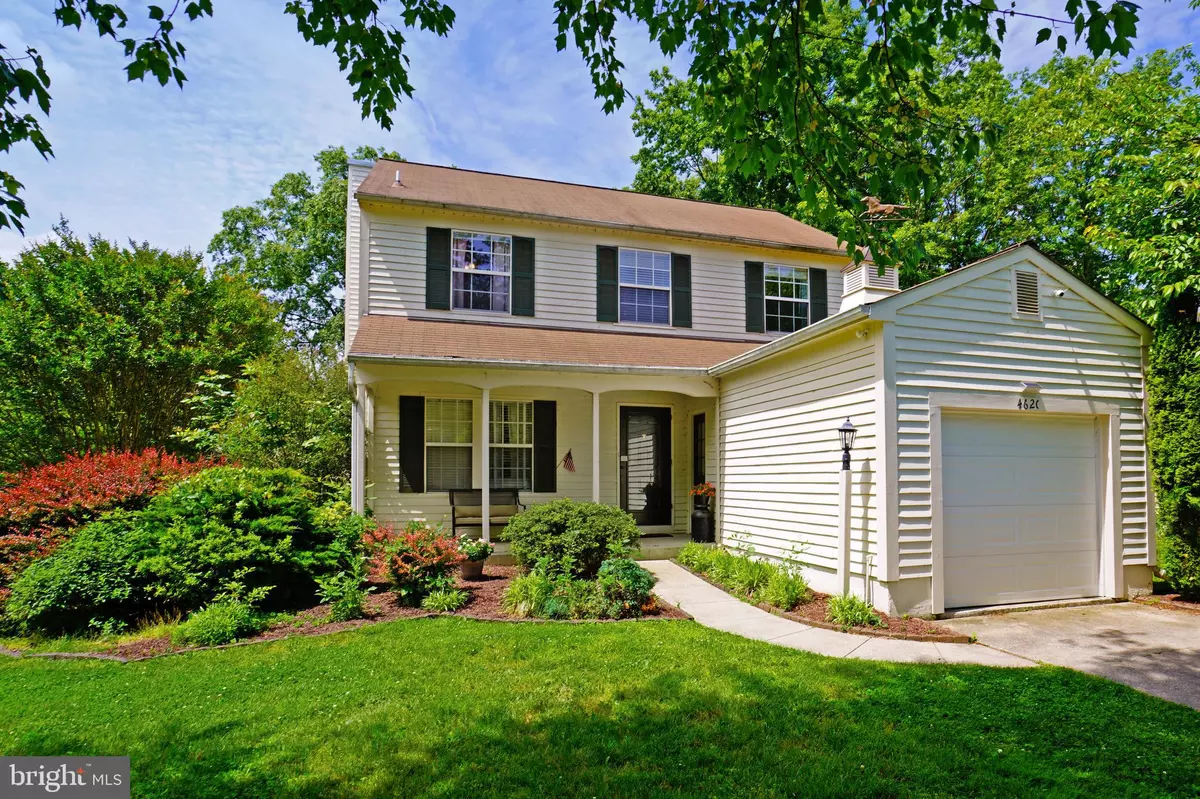$545,000
$550,000
0.9%For more information regarding the value of a property, please contact us for a free consultation.
4620 OAKVIEW CT Ellicott City, MD 21042
4 Beds
4 Baths
2,770 SqFt
Key Details
Sold Price $545,000
Property Type Single Family Home
Sub Type Detached
Listing Status Sold
Purchase Type For Sale
Square Footage 2,770 sqft
Price per Sqft $196
Subdivision Dorsey Hall
MLS Listing ID MDHW295632
Sold Date 08/09/21
Style Colonial
Bedrooms 4
Full Baths 3
Half Baths 1
HOA Fees $128/ann
HOA Y/N Y
Abv Grd Liv Area 1,980
Originating Board BRIGHT
Year Built 1987
Annual Tax Amount $7,292
Tax Year 2020
Lot Size 0.269 Acres
Acres 0.27
Property Description
Open floor plan features hardwood floors through much of the main level with spacious Living Room & Dining Room, Private Office/Study, Gourmet Kitchen w/SS appliances, double wall oven, granite counters, a large center island w/bar, and a unique diagonal tile backsplash. Walk out to large deck from Dining Room. Primary Bedroom includes a private, en-suite bath w/a luxurious frameless glass shower, dual sinks, and a skylight. Walk out Lower Level w/large rec room, full bath, and a bonus 4th bedroom. Situated on cul-de-sac with large fenced back yard. Walking distance to the Columbia pool, walking trails and shopping. New HVAC.
Location
State MD
County Howard
Zoning RSC
Rooms
Basement Fully Finished, Heated, Improved, Interior Access, Outside Entrance, Walkout Level
Interior
Hot Water Electric
Heating Heat Pump(s)
Cooling Central A/C
Fireplaces Number 2
Fireplace Y
Heat Source Electric
Exterior
Parking Features Garage - Front Entry
Garage Spaces 1.0
Amenities Available Bike Trail, Jog/Walk Path, Common Grounds, Pool Mem Avail, Tot Lots/Playground
Water Access N
Accessibility None
Attached Garage 1
Total Parking Spaces 1
Garage Y
Building
Story 3
Sewer Public Sewer
Water Public
Architectural Style Colonial
Level or Stories 3
Additional Building Above Grade, Below Grade
New Construction N
Schools
Elementary Schools Northfield
Middle Schools Dunloggin
High Schools Wilde Lake
School District Howard County Public School System
Others
Senior Community No
Tax ID 1402304368
Ownership Fee Simple
SqFt Source Assessor
Special Listing Condition Standard
Read Less
Want to know what your home might be worth? Contact us for a FREE valuation!

Our team is ready to help you sell your home for the highest possible price ASAP

Bought with Marianne K Gregory • Redfin Corp

GET MORE INFORMATION





