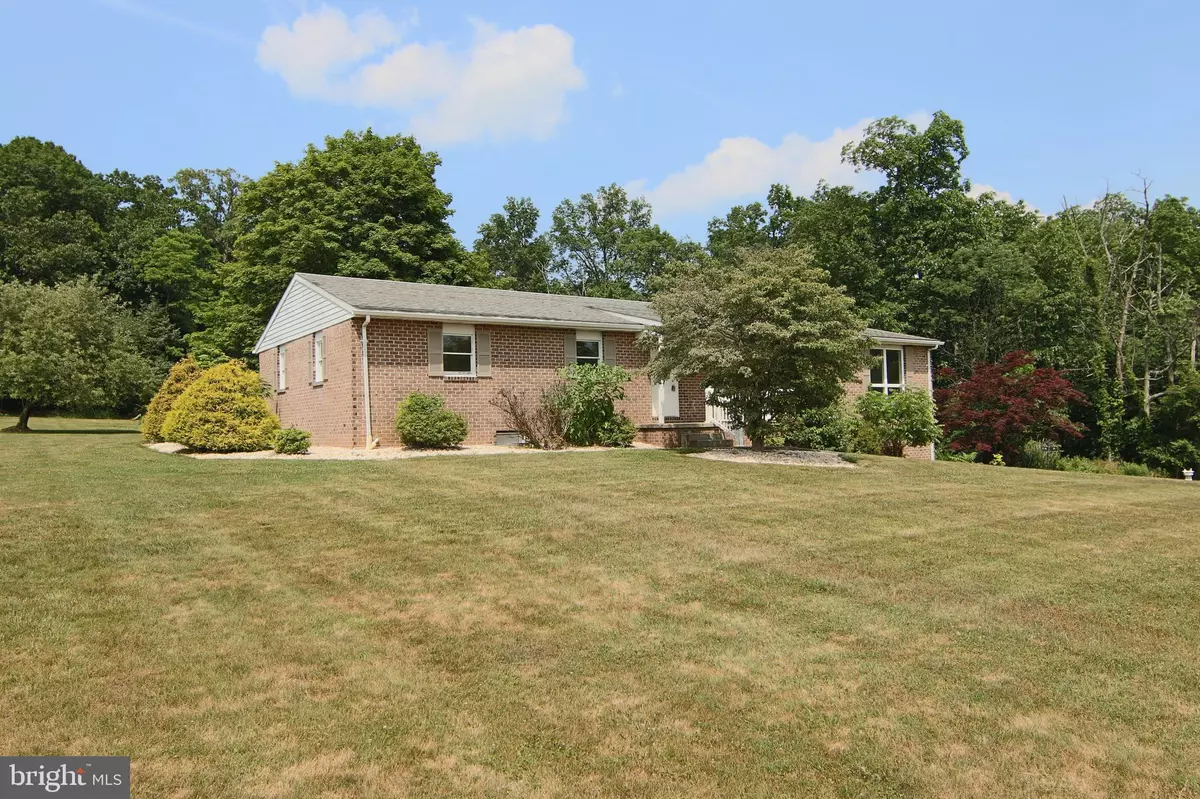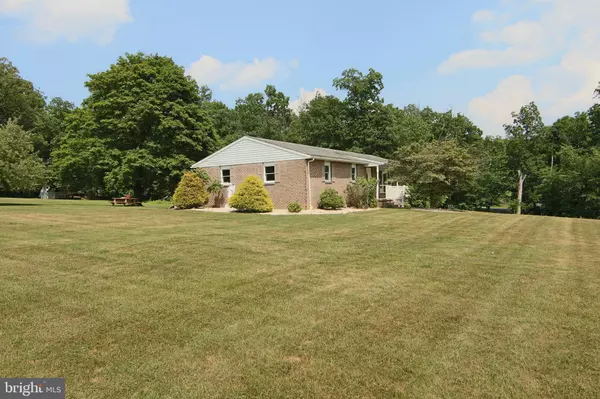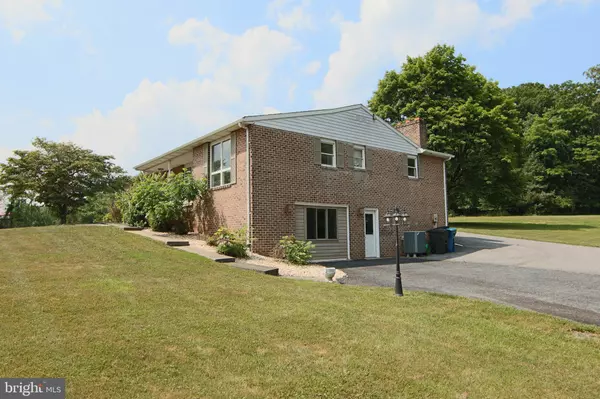$271,735
$299,900
9.4%For more information regarding the value of a property, please contact us for a free consultation.
186 S CHERRY LN Dillsburg, PA 17019
6 Beds
3 Baths
3,763 SqFt
Key Details
Sold Price $271,735
Property Type Single Family Home
Sub Type Detached
Listing Status Sold
Purchase Type For Sale
Square Footage 3,763 sqft
Price per Sqft $72
Subdivision Beverly Acres
MLS Listing ID PAYK160258
Sold Date 07/29/21
Style Ranch/Rambler
Bedrooms 6
Full Baths 3
HOA Y/N N
Abv Grd Liv Area 1,913
Originating Board BRIGHT
Year Built 1975
Annual Tax Amount $4,451
Tax Year 2020
Lot Size 5.290 Acres
Acres 5.29
Property Description
Got space? Spacious 2,000 square foot ranch home with a fully finished exposed lower level that is completely finished. Located minutes south of Dillsburg in Franklin Township, just off Rt 15 on 5.92 acres that is partially wooded and cleared. Perfect set up for in-laws or mixed families. First floor with four bedrooms, two full baths and a finished lower level with more bedrooms and a third full bath. Kitchen with stainless steel appliances, first floor family room with stone fireplace, living room and dining area with built-in glass shelf display case. Recessed ceiling lights throughout with a neutral decor. Basement professionally waterproofed and finished with large 26 x 24 game room, fifth bedroom and an office that can be used as another bedroom or in-home office. HVAC system installed in 2014. Eight new thermal replacement windows just installed in main level. Super private and grounds to raise animals. Start a kennel or raise goats! Plenty of living space and privacy for everyone.
Location
State PA
County York
Area Franklin Twp (15229)
Zoning RESIDENTIAL
Direction South
Rooms
Other Rooms Living Room, Dining Room, Primary Bedroom, Bedroom 2, Bedroom 3, Bedroom 4, Kitchen, Game Room, Family Room, Laundry, Office, Utility Room, Primary Bathroom, Full Bath, Additional Bedroom
Basement Full, Walkout Level, Drainage System, Heated, Sump Pump, Fully Finished
Main Level Bedrooms 4
Interior
Hot Water Electric
Heating Heat Pump - Electric BackUp, Forced Air
Cooling Central A/C
Flooring Ceramic Tile, Carpet, Laminated
Fireplaces Number 1
Fireplaces Type Stone, Wood
Equipment Built-In Microwave, Dishwasher, Oven/Range - Electric, Washer, Dryer
Furnishings No
Fireplace Y
Window Features Double Hung,Insulated
Appliance Built-In Microwave, Dishwasher, Oven/Range - Electric, Washer, Dryer
Heat Source Electric
Laundry Lower Floor
Exterior
Garage Spaces 6.0
Utilities Available Cable TV
Water Access N
View Mountain
Roof Type Asphalt
Street Surface Paved
Accessibility Level Entry - Main
Road Frontage Boro/Township
Total Parking Spaces 6
Garage N
Building
Lot Description SideYard(s), Rear Yard, Trees/Wooded, Rural
Story 1
Foundation Block
Sewer On Site Septic
Water Well
Architectural Style Ranch/Rambler
Level or Stories 1
Additional Building Above Grade, Below Grade
Structure Type Dry Wall
New Construction N
Schools
Elementary Schools Northern
Middle Schools Northern
High Schools Northern
School District Northern York County
Others
Senior Community No
Tax ID 29-000-NC-0021-N0-00000
Ownership Fee Simple
SqFt Source Assessor
Acceptable Financing FHA, Conventional, Cash, VA, USDA
Horse Property Y
Horse Feature Horses Allowed
Listing Terms FHA, Conventional, Cash, VA, USDA
Financing FHA,Conventional,Cash,VA,USDA
Special Listing Condition Standard
Read Less
Want to know what your home might be worth? Contact us for a FREE valuation!

Our team is ready to help you sell your home for the highest possible price ASAP

Bought with DONNA J HEINDEL • Keller Williams of Central PA
GET MORE INFORMATION





