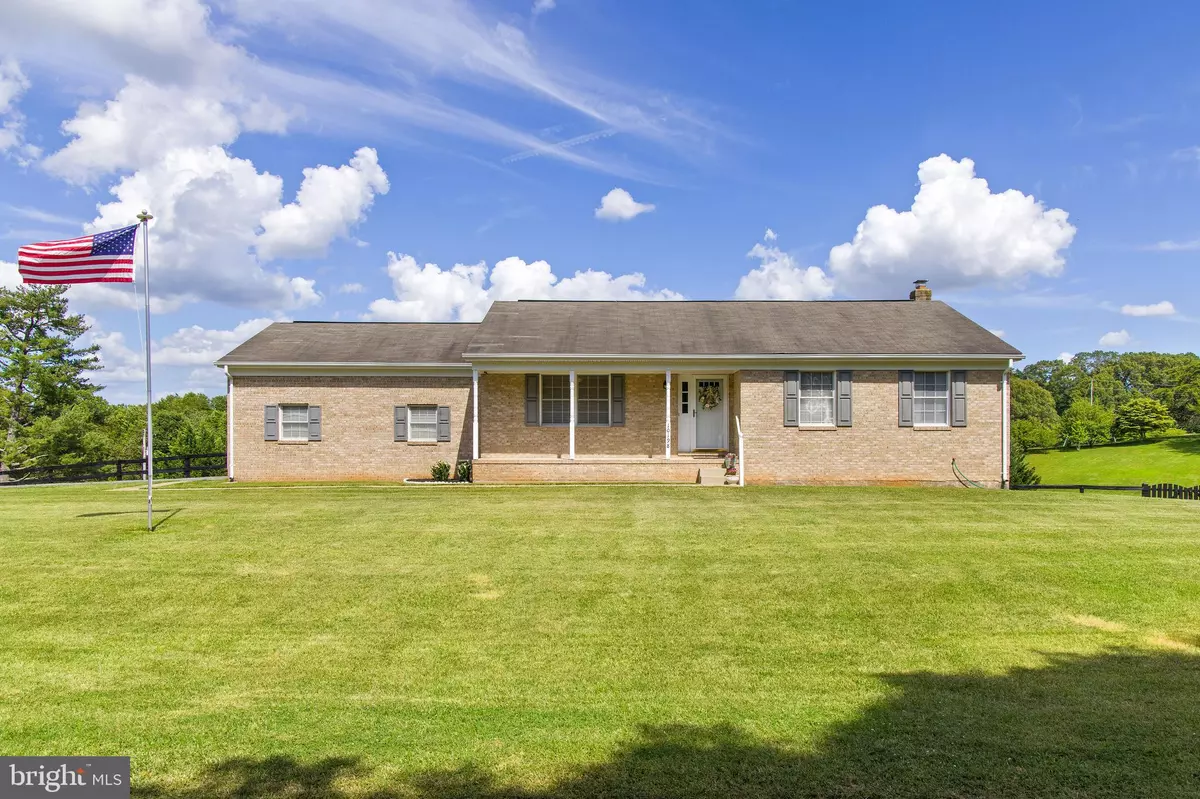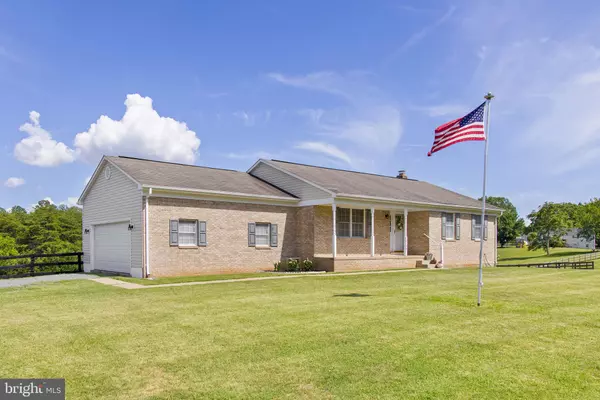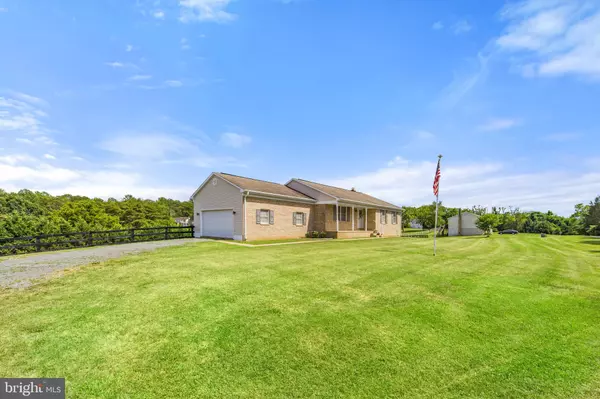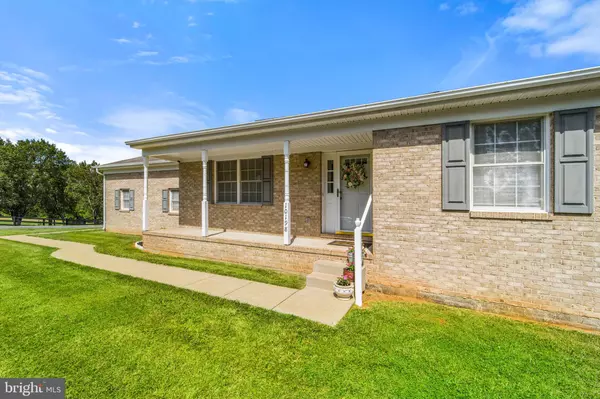$470,000
$475,000
1.1%For more information regarding the value of a property, please contact us for a free consultation.
10198 ROUTS RIDGE LN Warrenton, VA 20186
3 Beds
2 Baths
1,320 SqFt
Key Details
Sold Price $470,000
Property Type Single Family Home
Sub Type Detached
Listing Status Sold
Purchase Type For Sale
Square Footage 1,320 sqft
Price per Sqft $356
Subdivision Routs Hill
MLS Listing ID VAFQ2000144
Sold Date 08/09/21
Style Raised Ranch/Rambler,Ranch/Rambler
Bedrooms 3
Full Baths 2
HOA Y/N N
Abv Grd Liv Area 1,320
Originating Board BRIGHT
Year Built 1998
Annual Tax Amount $2,925
Tax Year 2020
Lot Size 1.463 Acres
Acres 1.46
Property Description
Beautiful Two-Story Brick-Front Rambler w/ Front Porch Situated on a Stunning 1.46 Acre Lot. This home offers 3 Bedrooms, 2 Baths a full walkout basement with lots of light and a beautiful brand new deck w/ ornamental railings and stairwell that overlooks the private rear lawn. All baths have just been remodeled with the latest high end materials. There are ceiling fans in each room, casement windows, chair rail, crown molding, professionally painted, new carpet and flooring throughout the main level. The large eat-in kitchen has plenty of cabinets, new laminate hardwood floors, a pantry and a sliding door that leads out to stunning views. The master bedroom has its own private bath. All rooms are generously sized. The lower level has a laundry area, rough-in plumbing for a 3rd bath, a wood stove and french doors that walk out to a huge yard w/ fencing that backs to trees. The property boundary extends over the private road into the woods. There is an oversized two-car garage and plenty of parking. Be sure to enjoy the firepit on those cool nights. A must see!
Location
State VA
County Fauquier
Zoning R1
Rooms
Other Rooms Living Room, Primary Bedroom, Bedroom 2, Bedroom 3, Kitchen, Basement, Breakfast Room, Laundry, Bathroom 2, Primary Bathroom
Basement Full, Unfinished, Rough Bath Plumb, Rear Entrance, Walkout Level, Windows
Main Level Bedrooms 3
Interior
Interior Features Attic, Carpet, Ceiling Fan(s), Combination Kitchen/Dining, Dining Area, Entry Level Bedroom, Family Room Off Kitchen, Kitchen - Country, Kitchen - Eat-In, Pantry, Primary Bath(s), Chair Railings, Crown Moldings, Water Treat System, Stove - Wood
Hot Water Electric
Heating Heat Pump(s), Programmable Thermostat, Wood Burn Stove
Cooling Central A/C, Ceiling Fan(s), Programmable Thermostat
Flooring Ceramic Tile, Laminated, Carpet
Equipment Dishwasher, Dryer, Exhaust Fan, Freezer, Oven/Range - Electric, Range Hood, Refrigerator, Washer
Window Features Casement,Double Pane,Vinyl Clad
Appliance Dishwasher, Dryer, Exhaust Fan, Freezer, Oven/Range - Electric, Range Hood, Refrigerator, Washer
Heat Source Electric
Laundry Has Laundry, Basement
Exterior
Exterior Feature Porch(es), Deck(s)
Parking Features Garage - Side Entry, Garage Door Opener, Oversized
Garage Spaces 2.0
Fence Board, Wood, Wire, Rear, Partially
Utilities Available Cable TV
Water Access N
Roof Type Architectural Shingle
Accessibility None
Porch Porch(es), Deck(s)
Attached Garage 2
Total Parking Spaces 2
Garage Y
Building
Lot Description Backs to Trees, Cleared, Cul-de-sac, Level
Story 2
Sewer On Site Septic, Septic = # of BR
Water Well
Architectural Style Raised Ranch/Rambler, Ranch/Rambler
Level or Stories 2
Additional Building Above Grade, Below Grade
Structure Type Dry Wall
New Construction N
Schools
School District Fauquier County Public Schools
Others
Senior Community No
Tax ID 6970-17-0236
Ownership Fee Simple
SqFt Source Assessor
Security Features Smoke Detector,Window Grills
Special Listing Condition Standard
Read Less
Want to know what your home might be worth? Contact us for a FREE valuation!

Our team is ready to help you sell your home for the highest possible price ASAP

Bought with Mary Beth Eisenhard • Long & Foster Real Estate, Inc.

GET MORE INFORMATION





