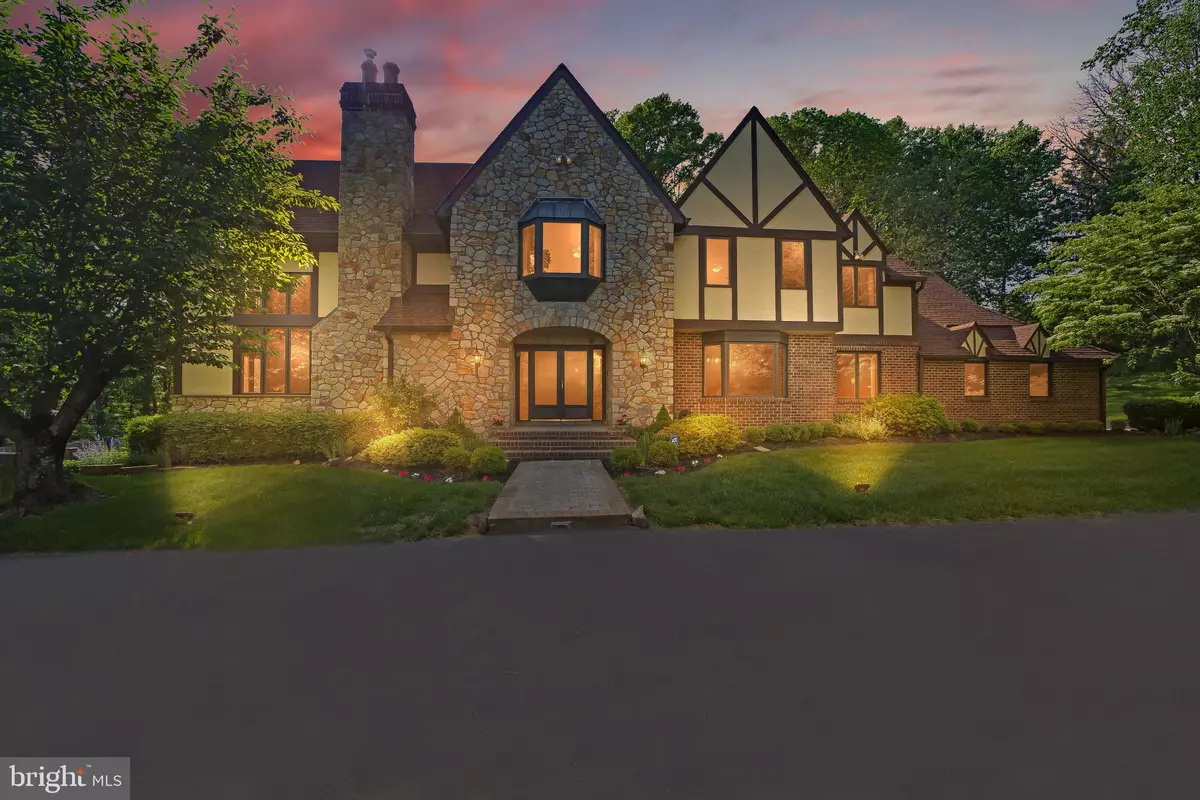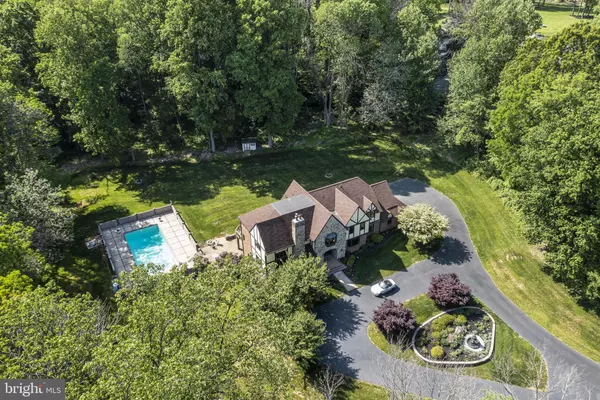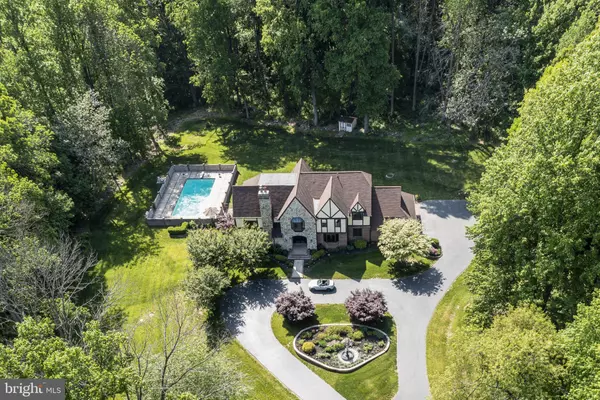$990,000
$999,900
1.0%For more information regarding the value of a property, please contact us for a free consultation.
1661 OLD GRADYVILLE RD Glen Mills, PA 19342
5 Beds
4 Baths
6,090 SqFt
Key Details
Sold Price $990,000
Property Type Single Family Home
Sub Type Detached
Listing Status Sold
Purchase Type For Sale
Square Footage 6,090 sqft
Price per Sqft $162
Subdivision Heather Hills Farm
MLS Listing ID PADE547094
Sold Date 08/03/21
Style Tudor,Colonial
Bedrooms 5
Full Baths 3
Half Baths 1
HOA Y/N N
Abv Grd Liv Area 6,090
Originating Board BRIGHT
Year Built 1980
Annual Tax Amount $12,235
Tax Year 2020
Lot Size 5.800 Acres
Acres 5.8
Lot Dimensions 0.00 x 0.00
Property Description
Welcome to 1661 Old Gradyville Road, an elegant custom estate with an allure that is unmatched. This 5BR/3.5BA with a full in-law suite with a separate entrance, an elevator, a pool, sauna, and a huge yard also offers the unique characteristic of permitting access to TWO highly sought-after school districts. Approaching the property, you will be greeted by a gated entrance and a long paved pathway leading to the horseshoe driveway with a beautiful fountain in the center. As you come up to the home, the first impression of the magnificent estate is the well-manicured yard, impeccable tudor architecture with a mix of stone and brick, and the sheer size of the property. Entering the elaborate double doors, you will be greeted by a wide foyer with a grand staircase design, custom tiled floors, and dark oak trim features found throughout this beautiful property. The large living room is complete with gleaming hardwood floors and a gigantic floor-to-ceiling stone fireplace fitted with an efficient woodfire insert that can heat the two floors alone during cold winter. A spiral staircase leads to an extremely unique raised library. Opposite of the living room is the sizeable dining room, with the same gleaming hardwood floors, ornate wood molding, and a huge bay window permitting copious amounts of sunlight to shine into the dining room. A large family room lies right off of the living room with access to the large deck, ready for the next family to host movie nights, sports events, or just to host friends and family! Off of both the dining room and family rooms is the vastly-sized kitchen, complete with stainless steel appliances, recessed lighting, dark oak cabinetry, stone composite countertops, custom tiled floors, and large kitchen island. The kitchen also features an absolutely huge breakfast area next to the sliding doors to the deck, a perfect location for morning coffee! In between the family room and kitchen lies a powder room for convenience! Exiting the kitchen from the side opposite to the family room leads you into a spacious hallway that offers access to a first-floor bedroom, which is perfect for a home office. This mudroom also leads into the two-car oversized garage and a side-access exterior door. The foyer also provides access to the elevator which provides ease of movement. Climbing the staircase leads you to a wide hallway with a bannister overlooking the living room. This level offers four bedrooms along with a full bathroom centrally located between them. The master quarters feature double oak entry doors, a large sitting area that could double as a HUGE walk-in closet, a large makeup vanity area, and two double closets. The Master bathroom is complete with tiled floors, a soaking jacuzzi tub, a walk-in shower with new glass doors, and a large linen closet. The walk-out basement provides private access for guests, offering privacy for guests on this level. A huge laundry room lies next to the staircase. A full bathroom is also present on this floor! Multiple spacious family and entertainment rooms are present on this floor as well, offering an expansive experience for anyone staying in the in-law quarters. A full kitchen with a refrigerator and stove is also present, completing the in-law experience. The exterior of the property is just as impressive as the interior. The pool, surrounded by an ornate stone barrier would be perfect for entertaining large amounts of guests. Unlike many homes with pools, the backyard is not taken up by it, and there is still an expansive and flat back yard, perfect for children, pets, and parties. There is a fish pond in the back of the home right off of the massive deck. The home also happens to lie on the line between Edgmont and Thornbury Townships, and as such will offer the choice between West Chester School District and Rose-Tree School District, an incredibly rare feature. Come see 1661 Old Gradyville Road today before it's gone!
Location
State PA
County Delaware
Area Edgmont Twp (10419)
Zoning R10
Rooms
Basement Full
Interior
Hot Water Electric
Heating Forced Air
Cooling Central A/C
Fireplaces Number 1
Fireplace Y
Heat Source Propane - Owned
Exterior
Parking Features Garage - Side Entry
Garage Spaces 2.0
Pool In Ground, Heated
Water Access N
Accessibility None
Attached Garage 2
Total Parking Spaces 2
Garage Y
Building
Story 2
Sewer On Site Septic
Water Well
Architectural Style Tudor, Colonial
Level or Stories 2
Additional Building Above Grade, Below Grade
New Construction N
Schools
School District Rose Tree Media
Others
Senior Community No
Tax ID 19-00-00125-01
Ownership Fee Simple
SqFt Source Estimated
Special Listing Condition Standard
Read Less
Want to know what your home might be worth? Contact us for a FREE valuation!

Our team is ready to help you sell your home for the highest possible price ASAP

Bought with Robin R. Gordon • BHHS Fox & Roach-Haverford
GET MORE INFORMATION





