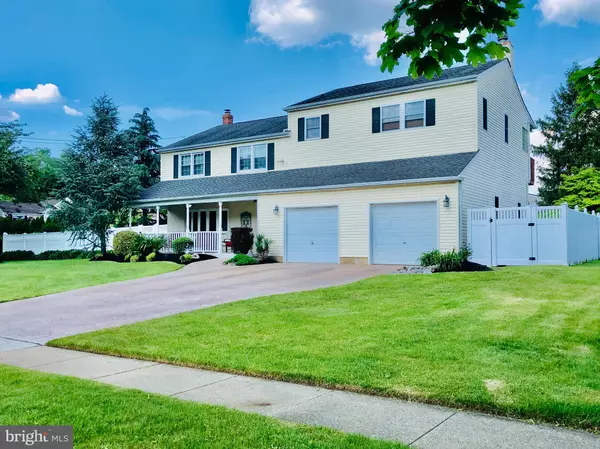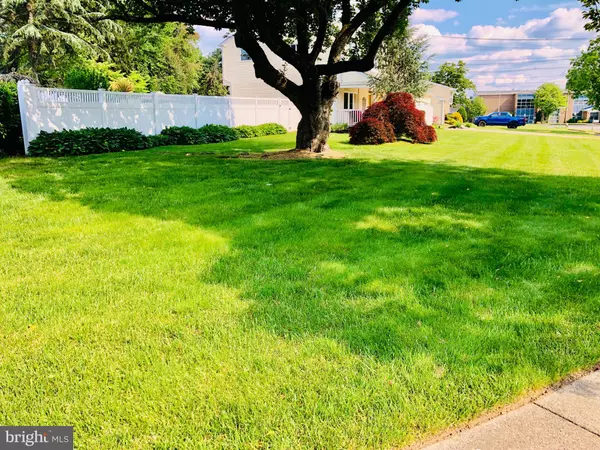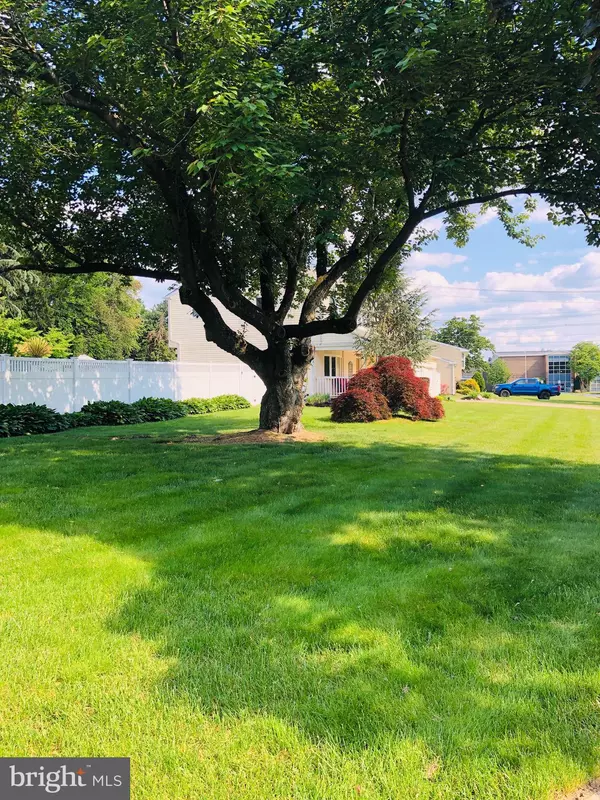$501,572
$475,000
5.6%For more information regarding the value of a property, please contact us for a free consultation.
118 WOODVIEW LN Cinnaminson, NJ 08077
4 Beds
3 Baths
2,564 SqFt
Key Details
Sold Price $501,572
Property Type Single Family Home
Sub Type Detached
Listing Status Sold
Purchase Type For Sale
Square Footage 2,564 sqft
Price per Sqft $195
Subdivision None Available
MLS Listing ID NJBL398060
Sold Date 07/30/21
Style Colonial
Bedrooms 4
Full Baths 2
Half Baths 1
HOA Y/N N
Abv Grd Liv Area 2,564
Originating Board BRIGHT
Year Built 1965
Annual Tax Amount $10,637
Tax Year 2020
Lot Dimensions 162.00 x 162.00
Property Description
Welcome to your private summer oasis! The quality of home decorating and the layout & options this home offers will surprise you! Especially at this price point. Although the home has everything you could possibly want to entertain, you will find this home to be extremely welcoming and comfortable. All finishes are complimentary to each other and well thought out. As you approach the home from street level you will notice the attention to detail with the finely manicured lawn and meticulous landscaping of the front of the home. You will walk up the stamped concrete driveway/walkway leading to a welcoming front sitting porch. Entering the home you have a spacious formal dining room that is perfect for entertaining and is located off the kitchen. Walking to the back of the house you view the lovely spacious eat in kitchen that is easy to work in and just a glance away from the family/great room to the right. The family / great room is a very large room for having friends and family over to gather. The room boasts a gas stone fireplace with remote and wood flooring and ceiling fan. The room is nicely painted in a soothing, soft gray color with white accents. The half bath is off this room with color accents to match the first floor decor. Directly off the family / great room is a glass Florida room with fan that leads to the pool and entertaining area. Enough cannot be said about the layout and amenities of this backyard oasis. This area transforms you into another time where vacation fun and relaxation will be a part of your everyday life. Your pool is a heated gunite pool with jacuzzi. This is the center of all the fun! Surrounding this fantastic pool is a fire pit area with tropical cold hearty plants that are perennial. The entire yard is landscaped and hardscape with a built in bbq area with two refrigerators. Multiple sitting / gathering areas make this party friendly! There is also a horse shoe pit and storage shed in the backyard. The landscaping in the yard is a must see. Fencing is vinyl. You will be hard pressed to find another home that offers so much at this price. Inside the home again you will climb the stairs to the relaxing master suite where you have a beautifully laid out room that also has a huge walk-in closet with built in cabinets and system . The en suite bath has double sinks and vanity area along with a jetted tub. The bath also has a separate shower. Also in the master suite is an exercise area and a door leading to a balcony / deck that overlooks the pool. On this second level there are three additional bedrooms and a laundry. The laundry was originally in the basement and could be moved back to create a fifth bedroom. Each bedroom has plenty of space and closets and brightly lit with natural light! The laundry has a folding area and storage with a convenient wash sink. Lastly, the partially finished basement is a wonderful storage area or play area for the kids. There is another refrigerator in this area that comes with the house. Located in the unfinished area is the tankless hot water heater and in the crawl space the second A/C unit. (there are two).
Location
State NJ
County Burlington
Area Cinnaminson Twp (20308)
Zoning RESIDENTIAL
Rooms
Other Rooms Dining Room, Kitchen, Basement, Bedroom 1, Sun/Florida Room, Great Room, Laundry, Office, Bathroom 1
Basement Partially Finished
Interior
Interior Features Attic, Built-Ins, Family Room Off Kitchen, Floor Plan - Open, Formal/Separate Dining Room, Kitchen - Eat-In, Kitchen - Island, Recessed Lighting, Skylight(s), Stall Shower, Upgraded Countertops, Walk-in Closet(s), Wood Floors
Hot Water Tankless
Heating Forced Air
Cooling Central A/C
Flooring Bamboo, Carpet, Ceramic Tile, Hardwood
Fireplaces Number 1
Fireplaces Type Gas/Propane, Fireplace - Glass Doors, Stone, Mantel(s)
Equipment Built-In Microwave, Cooktop, Dishwasher, Disposal, Oven - Wall, Refrigerator, Stainless Steel Appliances, Stove, Washer - Front Loading, Dryer - Front Loading, Water Heater - Tankless
Fireplace Y
Appliance Built-In Microwave, Cooktop, Dishwasher, Disposal, Oven - Wall, Refrigerator, Stainless Steel Appliances, Stove, Washer - Front Loading, Dryer - Front Loading, Water Heater - Tankless
Heat Source Natural Gas
Laundry Upper Floor
Exterior
Exterior Feature Balcony, Deck(s), Patio(s), Screened
Garage Spaces 6.0
Fence Vinyl
Pool Heated, Gunite, Fenced, In Ground, Pool/Spa Combo
Water Access N
Accessibility None
Porch Balcony, Deck(s), Patio(s), Screened
Total Parking Spaces 6
Garage N
Building
Lot Description Front Yard, Landscaping, Level, Private
Story 2
Sewer Public Sewer
Water Public
Architectural Style Colonial
Level or Stories 2
Additional Building Above Grade, Below Grade
New Construction N
Schools
Elementary Schools New Albany
Middle Schools Cinnaminson
High Schools Cinnaminson
School District Cinnaminson Township Public Schools
Others
Senior Community No
Tax ID 08-02016-00010
Ownership Fee Simple
SqFt Source Assessor
Security Features Exterior Cameras
Acceptable Financing Cash, Conventional, Other
Listing Terms Cash, Conventional, Other
Financing Cash,Conventional,Other
Special Listing Condition Standard
Read Less
Want to know what your home might be worth? Contact us for a FREE valuation!

Our team is ready to help you sell your home for the highest possible price ASAP

Bought with Jennifer Colahan McIlhenny • Re/Max One Realty

GET MORE INFORMATION





