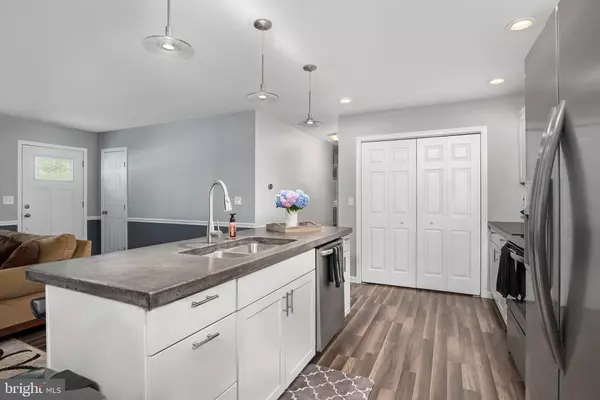$288,793
$269,900
7.0%For more information regarding the value of a property, please contact us for a free consultation.
110 WILTON RD Chestertown, MD 21620
3 Beds
2 Baths
1,411 SqFt
Key Details
Sold Price $288,793
Property Type Single Family Home
Sub Type Detached
Listing Status Sold
Purchase Type For Sale
Square Footage 1,411 sqft
Price per Sqft $204
Subdivision Chester Harbor
MLS Listing ID MDQA147894
Sold Date 08/02/21
Style Ranch/Rambler
Bedrooms 3
Full Baths 2
HOA Y/N N
Abv Grd Liv Area 1,411
Originating Board BRIGHT
Year Built 1975
Annual Tax Amount $1,578
Tax Year 2021
Lot Size 0.344 Acres
Acres 0.34
Property Description
Completely renovated 3 bed, 2 bath home with 1 car attached garage. Brand new BAT system. New roof, new HVAC, new siding. Nothing left undone. Laminate flooring throughout. Gorgeous kitchen with concrete countertops, backsplash and stainless steal appliances. Den or family room on the back of the house leading out to a nice deck. Fenced in back yard. Storage shed. Primary bedroom is very spacious. Pull down stairs to the attic. Nice landscaping. Attached one car garage., encapsulated crawlspace. The whole house shows like a model. Come check it out before it's gone!
Location
State MD
County Queen Annes
Zoning NC-20
Rooms
Other Rooms Living Room, Primary Bedroom, Bedroom 2, Bedroom 3, Kitchen, Den
Main Level Bedrooms 3
Interior
Interior Features Attic, Ceiling Fan(s), Chair Railings, Combination Kitchen/Living, Crown Moldings, Entry Level Bedroom, Floor Plan - Open, Kitchen - Island, Kitchen - Table Space, Primary Bath(s), Recessed Lighting
Hot Water Electric
Heating Heat Pump(s)
Cooling Central A/C
Flooring Laminated
Equipment Built-In Microwave, Dishwasher, Dryer, Oven/Range - Electric, Refrigerator, Stainless Steel Appliances, Washer
Fireplace N
Appliance Built-In Microwave, Dishwasher, Dryer, Oven/Range - Electric, Refrigerator, Stainless Steel Appliances, Washer
Heat Source Electric
Laundry Main Floor
Exterior
Exterior Feature Deck(s)
Parking Features Garage Door Opener, Garage - Front Entry
Garage Spaces 1.0
Fence Partially
Water Access N
View Garden/Lawn, Street
Roof Type Asphalt
Accessibility None
Porch Deck(s)
Attached Garage 1
Total Parking Spaces 1
Garage Y
Building
Story 1
Foundation Crawl Space
Sewer On Site Septic
Water Well
Architectural Style Ranch/Rambler
Level or Stories 1
Additional Building Above Grade, Below Grade
New Construction N
Schools
School District Queen Anne'S County Public Schools
Others
Senior Community No
Tax ID 1802011050
Ownership Fee Simple
SqFt Source Assessor
Special Listing Condition Standard
Read Less
Want to know what your home might be worth? Contact us for a FREE valuation!

Our team is ready to help you sell your home for the highest possible price ASAP

Bought with Jo L Edwards • The Hogans Agency Inc.

GET MORE INFORMATION





