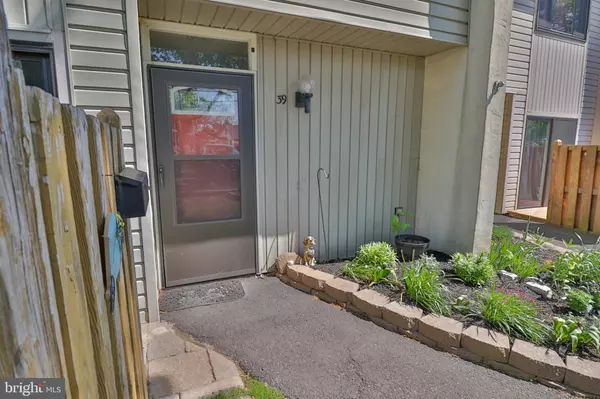$192,000
$189,900
1.1%For more information regarding the value of a property, please contact us for a free consultation.
39 CENTENNIAL RIDGE RD Telford, PA 18969
3 Beds
3 Baths
1,617 SqFt
Key Details
Sold Price $192,000
Property Type Townhouse
Sub Type Interior Row/Townhouse
Listing Status Sold
Purchase Type For Sale
Square Footage 1,617 sqft
Price per Sqft $118
Subdivision Centennial Ridge
MLS Listing ID PABU528390
Sold Date 07/30/21
Style Contemporary
Bedrooms 3
Full Baths 2
Half Baths 1
HOA Fees $280/mo
HOA Y/N Y
Abv Grd Liv Area 1,617
Originating Board BRIGHT
Year Built 1974
Annual Tax Amount $2,840
Tax Year 2020
Lot Dimensions 0.00 x 0.00
Property Description
Multiple Offers - Owners are asking for Highest and Best by Tuesday 5/25 at 12:00PM. Wonderful Row/Townhome in Bucks County! Visit this 3 bed 2.5 bath in beautiful Telford. Newer landscaping as you enter the home. Once inside you will find newer wood laminate flooring. Modern Kitchen with granite counters, newer white cabinetry and stainless appliances. Open Concept Living Room/Dining Room with wood bringing Fireplace and brand new slider leading to the newly stained deck and yard. First floor also has half bath. Second Floor offers, 3 generously sized Bedrooms, Full Bath and Master En-Suite, double closets in Master for plenty of storage and slider barn doors to the Master Bath. All of with LOW HOA and LOW TAXES in Pennridge School District.
Location
State PA
County Bucks
Area Hilltown Twp (10115)
Zoning CR
Rooms
Other Rooms Living Room, Dining Room, Bedroom 2, Bedroom 3, Kitchen, Bedroom 1, Full Bath, Half Bath
Basement Other
Main Level Bedrooms 3
Interior
Interior Features Bar, Breakfast Area, Carpet, Combination Dining/Living, Dining Area, Floor Plan - Open
Hot Water Electric
Heating Forced Air
Cooling Central A/C
Fireplaces Number 1
Fireplaces Type Wood
Equipment Built-In Microwave, Dishwasher, ENERGY STAR Refrigerator, Oven/Range - Electric
Fireplace Y
Window Features Sliding
Appliance Built-In Microwave, Dishwasher, ENERGY STAR Refrigerator, Oven/Range - Electric
Heat Source Electric
Laundry Hookup
Exterior
Garage Spaces 2.0
Amenities Available Tot Lots/Playground
Water Access N
Roof Type Asphalt,Fiberglass
Accessibility None
Total Parking Spaces 2
Garage N
Building
Story 2
Sewer Public Sewer
Water Public
Architectural Style Contemporary
Level or Stories 2
Additional Building Above Grade, Below Grade
New Construction N
Schools
School District Pennridge
Others
HOA Fee Include Common Area Maintenance,Trash,Lawn Maintenance,Water
Senior Community No
Tax ID 15-003-008-039
Ownership Condominium
Acceptable Financing Cash, Conventional
Listing Terms Cash, Conventional
Financing Cash,Conventional
Special Listing Condition Standard
Read Less
Want to know what your home might be worth? Contact us for a FREE valuation!

Our team is ready to help you sell your home for the highest possible price ASAP

Bought with Amy Callum • Coldwell Banker Hearthside-Hellertown

GET MORE INFORMATION





