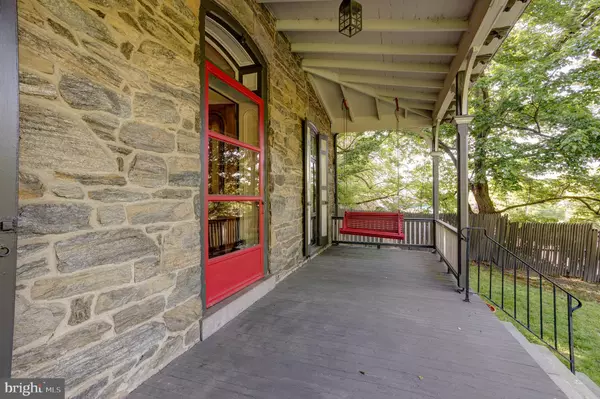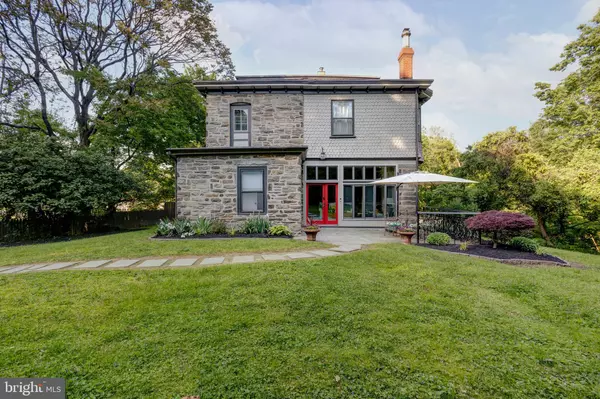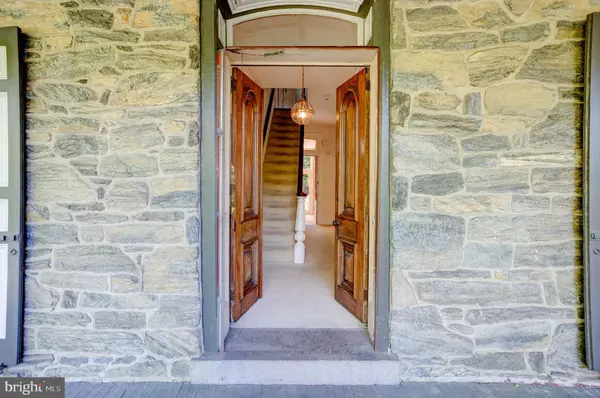$875,000
$899,000
2.7%For more information regarding the value of a property, please contact us for a free consultation.
7620 GERMANTOWN AVE Philadelphia, PA 19118
5 Beds
3 Baths
3,424 SqFt
Key Details
Sold Price $875,000
Property Type Single Family Home
Sub Type Detached
Listing Status Sold
Purchase Type For Sale
Square Footage 3,424 sqft
Price per Sqft $255
Subdivision Chestnut Hill
MLS Listing ID PAPH1018430
Sold Date 07/30/21
Style Victorian
Bedrooms 5
Full Baths 2
Half Baths 1
HOA Y/N N
Abv Grd Liv Area 3,424
Originating Board BRIGHT
Annual Tax Amount $10,209
Tax Year 2021
Lot Size 0.643 Acres
Acres 0.64
Lot Dimensions 130.66 x 200.00
Property Description
Tucked away on its own bluff, but still in the midst of all the vibrancy of Chestnut Hill, this house is a literaland figurative hideaway. A fine example of Second Empire Victorian, this single-family stone house sits way above the street; and offers off street parking, a beautiful level grassy yard, an expansive covered porch, and three floors of high-ceilinged living. From the driveway parking, enter the bright sunroom with exposed stone walls, floor-to-ceiling windows on two sides, and easy access to the stone patio andthe sunny gardens. To the left is the recently updated kitchen, a first floor laundry room with sink, and the necessary first floor powder room. There is a separate entrance to the house that enters the laundry area. A perfect space for off loading children, groceries, pets, etc. The remainder of the first floor, on either side of the center hall, is made up of the dining room and living room. Elegant and luxurious, remnants of the Victorian era remain, but the rooms have been updated for 21st century living. Up the main staircase to a sunny landing, you will find the primary bedroom, with fireplace, a spectacular bay window with exceptional views of green and the street below. There is an adjacent dressing room that easily handles the most extensive wardrobe. There are two more bedrooms and one bathroom, with tub/shower combination, on the second floor. Up to the third floor, one finds two more sizable bedrooms and a recently updated bathroom with a walk-in shower.
Location
State PA
County Philadelphia
Area 19118 (19118)
Zoning RSD1
Rooms
Other Rooms Living Room, Dining Room, Primary Bedroom, Bedroom 4, Kitchen, Bedroom 1, Bathroom 2, Bathroom 3
Basement Full
Interior
Interior Features Carpet, Ceiling Fan(s), Crown Moldings, Family Room Off Kitchen, Pantry, Stall Shower, Tub Shower, Walk-in Closet(s), Wood Floors
Hot Water Natural Gas
Heating Hot Water
Cooling None
Fireplaces Number 2
Fireplaces Type Wood
Fireplace Y
Heat Source Natural Gas
Laundry Main Floor
Exterior
Water Access N
View Panoramic, Park/Greenbelt, Street, Scenic Vista, Trees/Woods
Accessibility None
Garage N
Building
Story 3
Sewer Public Sewer
Water Public
Architectural Style Victorian
Level or Stories 3
Additional Building Above Grade, Below Grade
New Construction N
Schools
School District The School District Of Philadelphia
Others
Pets Allowed Y
Senior Community No
Tax ID 092239510
Ownership Fee Simple
SqFt Source Assessor
Security Features Security System
Acceptable Financing Cash, Conventional
Horse Property N
Listing Terms Cash, Conventional
Financing Cash,Conventional
Special Listing Condition Standard
Pets Allowed No Pet Restrictions
Read Less
Want to know what your home might be worth? Contact us for a FREE valuation!

Our team is ready to help you sell your home for the highest possible price ASAP

Bought with James J Romano • Keller Williams Real Estate-Conshohocken

GET MORE INFORMATION





