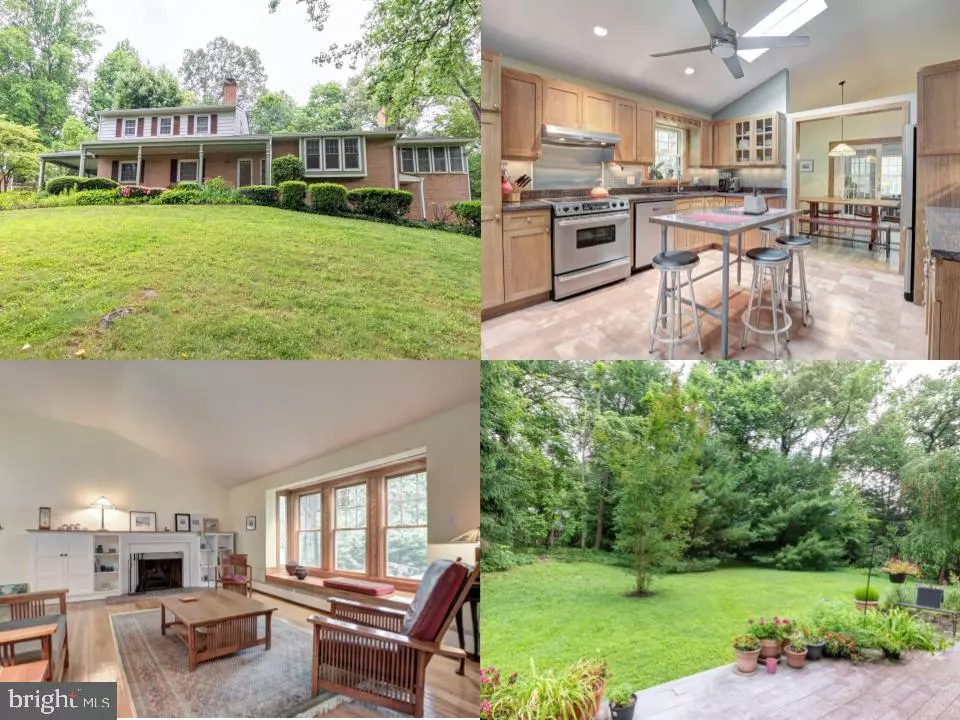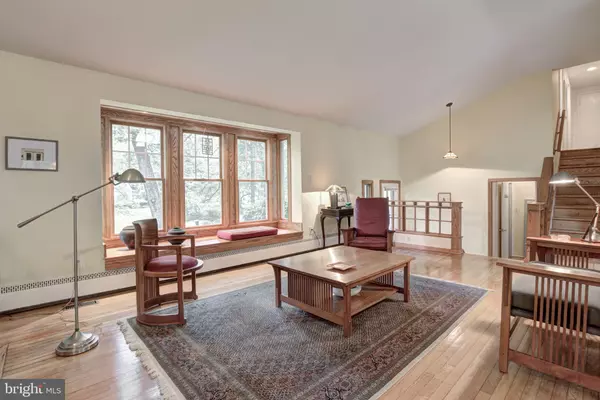$765,000
$735,000
4.1%For more information regarding the value of a property, please contact us for a free consultation.
10028 GLENMERE RD Fairfax, VA 22032
4 Beds
3 Baths
2,063 SqFt
Key Details
Sold Price $765,000
Property Type Single Family Home
Sub Type Detached
Listing Status Sold
Purchase Type For Sale
Square Footage 2,063 sqft
Price per Sqft $370
Subdivision Ridge Manor
MLS Listing ID VAFX1207580
Sold Date 07/28/21
Style Split Level
Bedrooms 4
Full Baths 3
HOA Y/N N
Abv Grd Liv Area 1,484
Originating Board BRIGHT
Year Built 1958
Annual Tax Amount $6,473
Tax Year 2020
Lot Size 0.540 Acres
Acres 0.54
Property Description
Fabulous split level with a contemporary flair! Gleaming hardwood floors on all three levels. Vaulted ceilings on the main level add height and drama. The light-filled living room is highlighted by a large bay window and a wood burning fireplace surrounded by built-in shelves. The renovated kitchen has plenty of cabinet space, granite countertops, stainless steel appliances and subway tile backsplash. It looks over the stunning family room with large windows and tons of built-in shelves: book lover's dream! A bedroom, a full bathroom and a laundry room complete this level. The cozy sunroom has a walk-out to the grassy private backyard. The upper level is home to the owner's suite with a walk-in closet and its own updated bath, two other sizable bedrooms and another updated bathroom. Most recent updates include the kitchen, custom made oak railings, built-in red oak bookcases, wall-to-wall window in family room, built-in seats and enlarged window in living room, French door in the dining room, lighting; bathrooms (2019), oversized gutters (2015). Sought-after Woodson high school pyramid. This street is just across the street from GMU campus. Only a few minutes to Fairfax City and its attractions, a short drive to Burke Centre VRE.
Location
State VA
County Fairfax
Zoning 110
Rooms
Other Rooms Living Room, Dining Room, Primary Bedroom, Bedroom 2, Kitchen, Family Room, Foyer, Bedroom 1, Sun/Florida Room, Mud Room, Bathroom 1, Primary Bathroom
Interior
Interior Features Attic, Built-Ins, Floor Plan - Open, Kitchen - Eat-In, Skylight(s), Wood Floors
Hot Water Natural Gas
Heating Baseboard - Hot Water
Cooling Central A/C
Fireplaces Number 2
Equipment Dishwasher, Dryer, Range Hood, Refrigerator, Stove, Washer, Water Heater
Fireplace Y
Appliance Dishwasher, Dryer, Range Hood, Refrigerator, Stove, Washer, Water Heater
Heat Source Natural Gas
Exterior
Garage Spaces 1.0
Water Access N
Accessibility Other
Total Parking Spaces 1
Garage N
Building
Story 3
Sewer Public Sewer
Water Public
Architectural Style Split Level
Level or Stories 3
Additional Building Above Grade, Below Grade
New Construction N
Schools
Elementary Schools Oak View
Middle Schools Frost
High Schools Woodson
School District Fairfax County Public Schools
Others
Senior Community No
Tax ID 0682 02 0018
Ownership Fee Simple
SqFt Source Assessor
Special Listing Condition Standard
Read Less
Want to know what your home might be worth? Contact us for a FREE valuation!

Our team is ready to help you sell your home for the highest possible price ASAP

Bought with Brian Siebel • Compass
GET MORE INFORMATION





