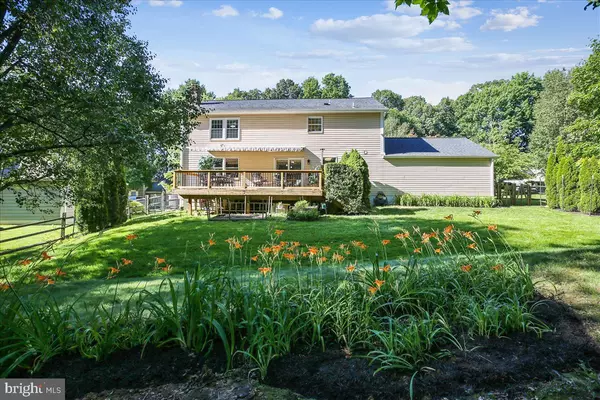$680,000
$665,000
2.3%For more information regarding the value of a property, please contact us for a free consultation.
16613 BETHAYRES RD Rockville, MD 20855
4 Beds
4 Baths
3,310 SqFt
Key Details
Sold Price $680,000
Property Type Single Family Home
Sub Type Detached
Listing Status Sold
Purchase Type For Sale
Square Footage 3,310 sqft
Price per Sqft $205
Subdivision Park Overlook
MLS Listing ID MDMC2001272
Sold Date 07/26/21
Style Colonial
Bedrooms 4
Full Baths 2
Half Baths 2
HOA Fees $61/mo
HOA Y/N Y
Abv Grd Liv Area 2,310
Originating Board BRIGHT
Year Built 1985
Annual Tax Amount $5,878
Tax Year 2020
Lot Size 0.312 Acres
Acres 0.31
Property Description
Welcome to 16613 Bethayres Rd! This lovely 4 Bedroom, 2 full & 2 half-bath Colonial is in the wonderful Park Overlook community in Rockville! Situated on a beautiful 1/3-acre lot, approx. 1.5-miles to Shady Grove Metro, this fantastic home includes many great features including new flooring throughout plus a freshly painted interior, spacious formal Living & Dining rooms, updated eat-in Kitchen w/quartz counters, stainless appliances, plus a Breakfast area with sliding glass door to the awesome Deck and gorgeous rear yard, Family room open to the kitchen with a wood burning fireplace, a Powder room and nice-sized laundry room complete the main level.
The upper level offers a lovely Primary Bedroom with cathedral ceiling and fan, dressing area, walk-in closet and ensuite Bath. There are 3 additional nice-sized Bedrooms that share a Hall Bath. The spacious fully finished lower level with new carpeting has plenty of room for gaming, exercising and office space plus a bonus room (which can be used as a non-legal bedroom), a half bath plus ample storage space. Other great features include a newer heat pump and hot water heater, over-sized gutters with guards, plus the sought-after Candlewood Elementary school district! Step outside onto the incredible deck with a huge sun awning for a little piece of your own private paradise including a back yard with a lovely flower beds and space for a fire pit.
The Park Overlook community amenities include a swimming pool with clubhouse plus its adjacent to Blueberry Hill Park which offers baseball fields, basketball and tennis courts, new playground/tot-lot and gathering pavilion. Located on a quiet cul-de-sac approx. 1.5-miles to Shady Grove Metro with great commuter access to the ICC & 370/270 this wonderful home is just waiting for its next loving owner!
VIDEO TOUR AND FLOOR PLAN PICTURE TOUR AVAILABLE!
Location
State MD
County Montgomery
Zoning PD5
Rooms
Other Rooms Living Room, Dining Room, Primary Bedroom, Bedroom 2, Bedroom 3, Bedroom 4, Kitchen, Family Room, Foyer, Breakfast Room, Laundry, Recreation Room, Bonus Room, Primary Bathroom, Full Bath, Half Bath
Basement Fully Finished
Interior
Interior Features Carpet, Ceiling Fan(s), Dining Area, Family Room Off Kitchen, Formal/Separate Dining Room, Primary Bath(s), Tub Shower, Upgraded Countertops, Walk-in Closet(s), Chair Railings, Crown Moldings, Pantry, Recessed Lighting
Hot Water Electric
Heating Forced Air
Cooling Central A/C
Flooring Carpet, Vinyl, Laminated, Ceramic Tile
Fireplaces Number 1
Fireplaces Type Brick, Wood
Equipment Built-In Microwave, Dishwasher, Disposal, Dryer, Oven/Range - Electric, Refrigerator, Stainless Steel Appliances, Washer, Icemaker
Fireplace Y
Window Features Double Pane
Appliance Built-In Microwave, Dishwasher, Disposal, Dryer, Oven/Range - Electric, Refrigerator, Stainless Steel Appliances, Washer, Icemaker
Heat Source Electric
Laundry Main Floor
Exterior
Exterior Feature Deck(s), Porch(es)
Parking Features Garage Door Opener, Inside Access
Garage Spaces 2.0
Fence Rear
Amenities Available Pool - Outdoor, Club House, Tot Lots/Playground
Water Access N
Roof Type Shingle
Accessibility None
Porch Deck(s), Porch(es)
Attached Garage 2
Total Parking Spaces 2
Garage Y
Building
Lot Description Cul-de-sac, Backs to Trees
Story 3
Sewer Public Sewer
Water Public
Architectural Style Colonial
Level or Stories 3
Additional Building Above Grade, Below Grade
New Construction N
Schools
Elementary Schools Candlewood
Middle Schools Shady Grove
High Schools Col. Zadok Magruder
School District Montgomery County Public Schools
Others
Senior Community No
Tax ID 160902365636
Ownership Fee Simple
SqFt Source Assessor
Special Listing Condition Standard
Read Less
Want to know what your home might be worth? Contact us for a FREE valuation!

Our team is ready to help you sell your home for the highest possible price ASAP

Bought with Nurit Coombe • The Agency DC

GET MORE INFORMATION





