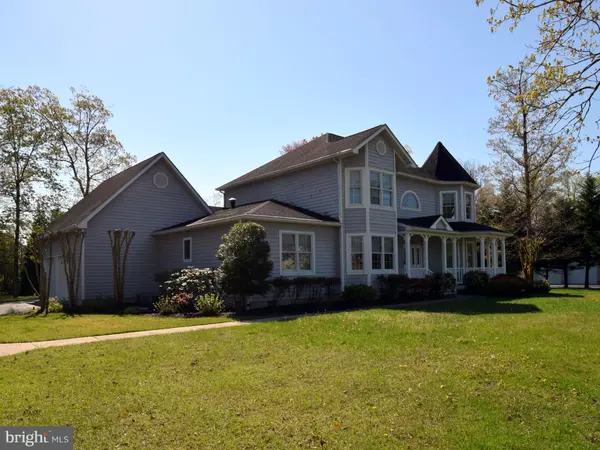$520,000
$520,000
For more information regarding the value of a property, please contact us for a free consultation.
29951 FORTUNE CIR Milton, DE 19968
4 Beds
4 Baths
2,750 SqFt
Key Details
Sold Price $520,000
Property Type Single Family Home
Sub Type Detached
Listing Status Sold
Purchase Type For Sale
Square Footage 2,750 sqft
Price per Sqft $189
Subdivision Reserve At Fortune Field
MLS Listing ID DESU181258
Sold Date 07/26/21
Style Colonial
Bedrooms 4
Full Baths 3
Half Baths 1
HOA Fees $83/qua
HOA Y/N Y
Abv Grd Liv Area 2,750
Originating Board BRIGHT
Year Built 2007
Annual Tax Amount $2,251
Tax Year 2020
Lot Size 0.730 Acres
Acres 0.73
Property Description
Welcome to this beautiful private community!!! Lovingly maintained home with an abundance of privacy and gorgeous features inside and outside. Perfect privacy on both sides and in the rear. A generously sized wrap-around front porch highlights a beautifully landscaped front yard. The long driveway leads to an oversized 2 car garage. The large open backyard has plenty of room for a pool in the future or space for lawn sports. A screened porch and deck highlight the rear of the home. Easy to envision grilling for those special summertime events/meals. There are so many options for entertaining family and friends. The front door entrance features a 2-story foyer, with a grand hardwood staircase flooded with natural light. The inside is glistening with hardwood floors throughout! Highlighted with a neutral palette, the home is ready for your own imaginative touches. The first floor is highlighted by a chef's dream kitchen with a huge Viking gas stove. Kitchen is loaded with 42" cabinets, an island and abundant counter space. View the large family room from the kitchen with lots of natural light and a gas fireplace. In between the two rooms is a large dining area with an exit to the screened porch. Exit the family room onto the large deck. Additionally, there is a formal dining room for special occasions and another room that lends itself perfectly to a great home office. The first floor is loaded with natural light. The first floor also features a nice sized powder room and an ample laundry room with washer, dryer, laundry tub and storage closet. The oversized garage offers lots of floored storage overhead with a walkup staircase. The second floor has a beautiful master bedroom of extraordinary size, bay window, walk in closet and a full bathroom. A hall bathroom is shared by 2 additional, good sized bedrooms. All this is accentuated by hardwood flooring. This home is perfect for the growing family or for entertaining lots of out of town guests. Parking for 8-10 cars. 15 minutes from all that Lewes, Milton and Rehoboth have to offer. Please note: Home is being sold in "as is" condition and no repairs will be made. Buyers may conduct all inspections for informational purposes only. Home is in very good condition!! Fireplace and Viking stove have been serviced are in working order. Fully Conditioned Crawlspace with interior access. Walk-up stairs to attic for storage space above garage. Both HVAC units have been recently serviced and are fully operational. Hardwood floors highlight the entire home. A huge Master Suite highlights the second floor.
Location
State DE
County Sussex
Area Indian River Hundred (31008)
Zoning AR-1
Rooms
Main Level Bedrooms 1
Interior
Interior Features Breakfast Area, Ceiling Fan(s), Entry Level Bedroom, Family Room Off Kitchen, Kitchen - Gourmet, Stall Shower, Window Treatments, Wood Floors
Hot Water Propane
Heating Central, Forced Air, Heat Pump - Gas BackUp, Zoned
Cooling Central A/C
Fireplaces Number 1
Fireplaces Type Gas/Propane, Mantel(s)
Equipment Dishwasher, Dryer - Electric, Oven - Double, Oven/Range - Gas, Range Hood, Water Dispenser, Water Heater
Fireplace Y
Window Features Bay/Bow,Double Hung,Screens
Appliance Dishwasher, Dryer - Electric, Oven - Double, Oven/Range - Gas, Range Hood, Water Dispenser, Water Heater
Heat Source Propane - Owned
Laundry Dryer In Unit, Has Laundry, Main Floor, Washer In Unit
Exterior
Exterior Feature Deck(s), Porch(es), Enclosed, Screened, Wrap Around
Parking Features Additional Storage Area, Built In, Garage - Front Entry, Garage Door Opener, Inside Access, Oversized, Other
Garage Spaces 8.0
Utilities Available Propane
Water Access N
Accessibility None
Porch Deck(s), Porch(es), Enclosed, Screened, Wrap Around
Attached Garage 2
Total Parking Spaces 8
Garage Y
Building
Lot Description Backs to Trees, Cleared, Front Yard, Landscaping, Level, Open, Rear Yard, Road Frontage, Rural, SideYard(s)
Story 2
Foundation Crawl Space
Sewer Gravity Sept Fld
Water Well
Architectural Style Colonial
Level or Stories 2
Additional Building Above Grade, Below Grade
New Construction N
Schools
School District Cape Henlopen
Others
Senior Community No
Tax ID 234-05.00-133.00
Ownership Fee Simple
SqFt Source Estimated
Acceptable Financing Cash, Conventional
Listing Terms Cash, Conventional
Financing Cash,Conventional
Special Listing Condition Standard
Read Less
Want to know what your home might be worth? Contact us for a FREE valuation!

Our team is ready to help you sell your home for the highest possible price ASAP

Bought with Andrew Staton • Keller Williams Realty

GET MORE INFORMATION





