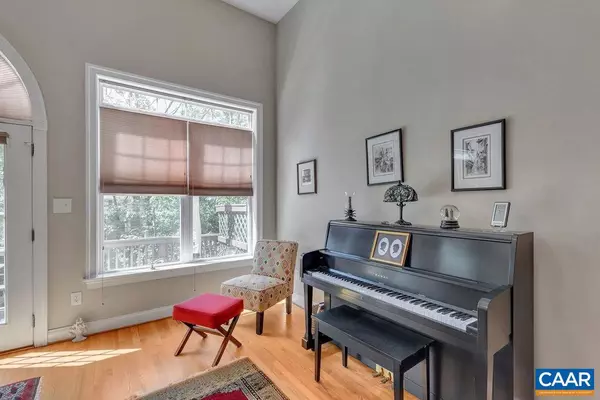$429,900
$429,900
For more information regarding the value of a property, please contact us for a free consultation.
1039 GLENWOOD STATION LN LN Charlottesville, VA 22901
4 Beds
4 Baths
2,400 SqFt
Key Details
Sold Price $429,900
Property Type Townhouse
Sub Type Interior Row/Townhouse
Listing Status Sold
Purchase Type For Sale
Square Footage 2,400 sqft
Price per Sqft $179
Subdivision Glenwood Station
MLS Listing ID 617572
Sold Date 07/26/21
Style Other
Bedrooms 4
Full Baths 3
Half Baths 1
HOA Fees $137/mo
HOA Y/N Y
Abv Grd Liv Area 2,400
Originating Board CAAR
Year Built 2006
Annual Tax Amount $2,854
Tax Year 2021
Lot Size 3,049 Sqft
Acres 0.07
Property Description
Luxury fully upgraded townhome offering 4 bedrooms, 3.5 baths and 2 car garage. Beautiful hardwood floors throughout, 9' and 15' foot ceilings, granite counters, stainless appliances, gas cooking, KOHLER fixtures and so much more. Master bedroom offers two closets, tray ceiling, private master bath with double vanities, soaker tub and separate walk in ceramic shower. Lower level offers private 4th bedroom or in home office with private full bath and rear exit. Glenwood Station townhomes are unique in that they are 24' wide as opposed to most that are only 16',18' or 20' making this unit extra spacious and larger bedrooms. Also, Glenwood Station townhomes come with 2 car garages and private 2 car driveways allowing for plenty of parking. Community offers swimming pool, fitness center, playground and full grounds maintenance. All windows in this unit have been covered with window tinting for energy efficiency. This unit has only been occupied by one retired couple looking to downsize and is very well cared for throughout. Garage offers built in cabinets, wet sink, mini freezer and trash storage compartment. You would be lucky to own this unit and within 100 yards of the pool and fitness center. Pristine condition and cared for!!!,Granite Counter,Fireplace in Family Room
Location
State VA
County Albemarle
Zoning NMD
Rooms
Other Rooms Dining Room, Primary Bedroom, Kitchen, Great Room, Laundry, Office, Additional Bedroom
Basement Fully Finished, Heated, Interior Access, Outside Entrance, Walkout Level, Windows
Interior
Interior Features Breakfast Area, Pantry, Recessed Lighting, Wine Storage
Heating Central, Forced Air, Heat Pump(s)
Cooling Programmable Thermostat, Central A/C, Heat Pump(s)
Flooring Carpet, Ceramic Tile, Hardwood
Fireplaces Number 1
Fireplaces Type Gas/Propane
Equipment Washer/Dryer Hookups Only, Dishwasher, Disposal, Oven/Range - Gas, Microwave
Fireplace Y
Window Features Insulated,Screens,Double Hung,Transom
Appliance Washer/Dryer Hookups Only, Dishwasher, Disposal, Oven/Range - Gas, Microwave
Heat Source Other, Natural Gas
Exterior
Exterior Feature Deck(s)
Parking Features Other, Garage - Front Entry
Amenities Available Tot Lots/Playground, Basketball Courts, Exercise Room, Swimming Pool
Roof Type Architectural Shingle
Accessibility None
Porch Deck(s)
Garage Y
Building
Lot Description Landscaping
Story 3
Foundation Slab
Sewer Public Sewer
Water Public
Architectural Style Other
Level or Stories 3
Additional Building Above Grade, Below Grade
Structure Type 9'+ Ceilings,Tray Ceilings
New Construction N
Schools
Elementary Schools Woodbrook
High Schools Albemarle
School District Albemarle County Public Schools
Others
HOA Fee Include Common Area Maintenance,Trash,Health Club,Ext Bldg Maint,Pool(s),Management,Snow Removal,Lawn Maintenance
Ownership Other
Special Listing Condition Standard
Read Less
Want to know what your home might be worth? Contact us for a FREE valuation!

Our team is ready to help you sell your home for the highest possible price ASAP

Bought with SARA MCGANN • NEST REALTY GROUP

GET MORE INFORMATION





