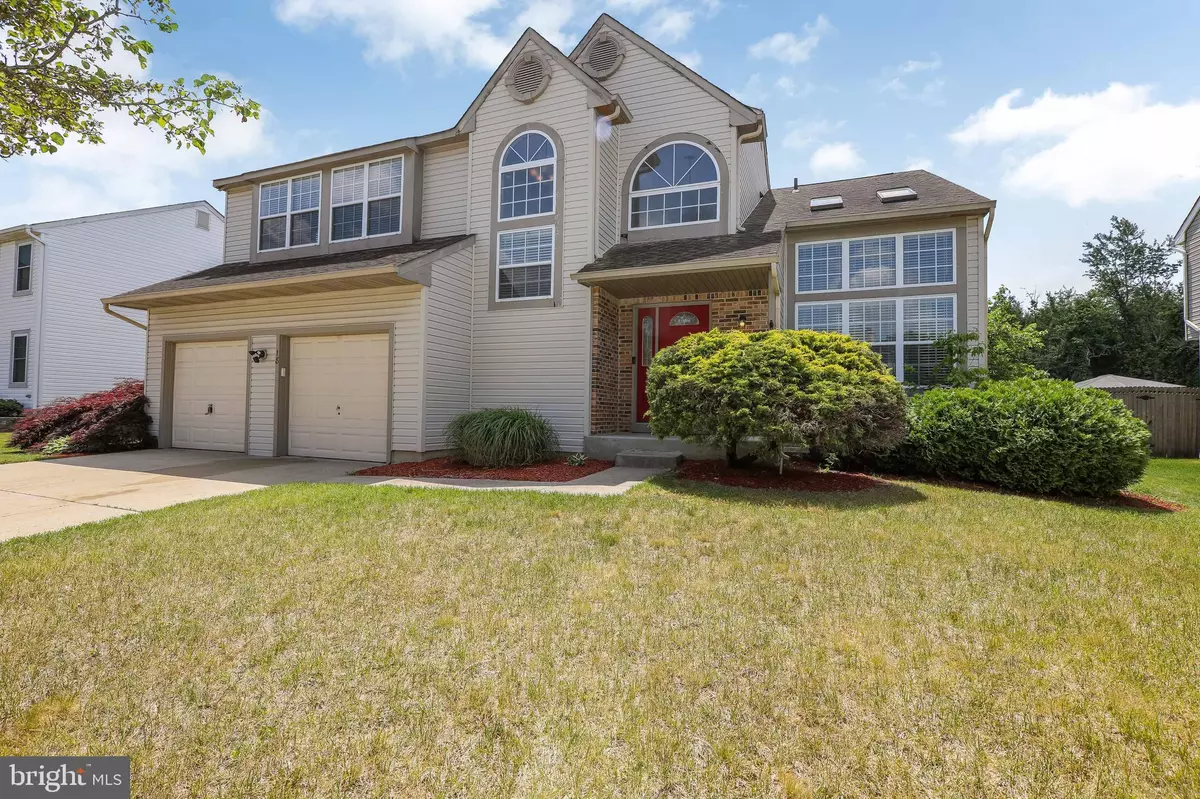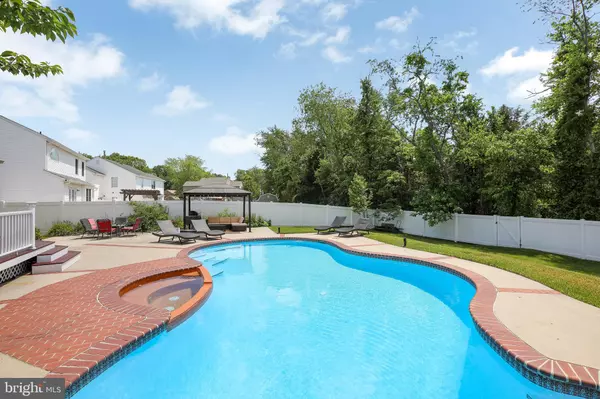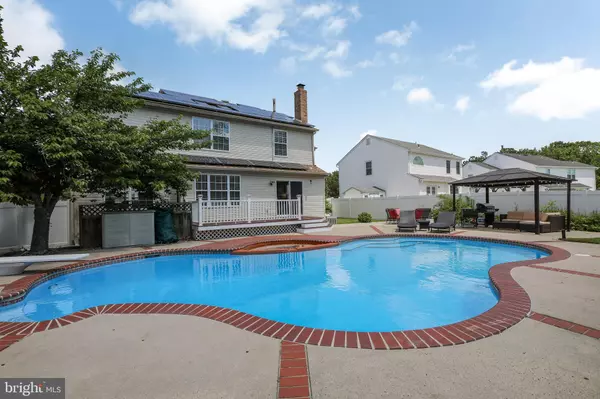$390,000
$350,000
11.4%For more information regarding the value of a property, please contact us for a free consultation.
18 ORLANDO DR Sicklerville, NJ 08081
4 Beds
3 Baths
2,192 SqFt
Key Details
Sold Price $390,000
Property Type Single Family Home
Sub Type Detached
Listing Status Sold
Purchase Type For Sale
Square Footage 2,192 sqft
Price per Sqft $177
Subdivision Wyndam Hill
MLS Listing ID NJCD419380
Sold Date 07/22/21
Style Traditional
Bedrooms 4
Full Baths 3
HOA Y/N N
Abv Grd Liv Area 2,192
Originating Board BRIGHT
Year Built 1990
Annual Tax Amount $8,542
Tax Year 2020
Lot Size 0.258 Acres
Acres 0.26
Lot Dimensions 75.00 x 150.00
Property Description
HIGHEST AND BEST IS DUE BY SUNDAY 6/6 AT MIDNIGHT. Fall in love with this Extraordinary property Located in one of Sicklervilles most desirable neighborhood Wyndam Hill, showcasing over 2000 square feet of casual elegance and high-end finishes, all while being situated on a large piece of ground with manicured lawn, terrific curb appeal, and beautifully landscaped with lots of privacy. Once inside you'll find a home that is fresh, bright, and meticulously maintained. The gorgeous hardwood flooring and neutral wall coloring greets you and complements the style of this spacious Home. As you walk through the home, notice that the Two story foyer has a gorgeous marble mosaic medallion designed floor and arched windows that flood the home with light and warmth. The Living Room features 18' ceilings, Skylights, Bamboo wood flooring and large windows that overlooks the beautiful grounds . The Dining Room opens up to the spacious kitchen which is great for entertaining. Delight in serving those meals from your beautifully designed eat in kitchen with gorgeous white cabinetry, granite counter tops, marble flooring, and Stainless steel appliances. The Family Room offers a wood burning fireplace, marble flooring and a glass door, overlooking the picturesque backyard while offering incredible sunset views. The outdoors is an amazing, relaxing Oasis with Heated inground Gunite Salt Water Pool, Hot Tub, Large patio area with gazebo and Deck. This main level also offers a powder room and a laundry room. The upper level features 4 generous size bedrooms, including a Master suite with Skylights, a private bathroom with double vanity, soaking tub and blue glass mosaic tile design, and a walk - in Closet. Another full bath is shared by the additional bedrooms. As you go down to the lower level, notice the partially finished full Basement, with extra high ceilings which adds to the size of this awesome home! The house offers solar panels that are already paid for and are included in the sale. They keep the electrical bills at a very minimal price year round. There is so much to love about this special Home, Make your appointment to see it today!
Location
State NJ
County Camden
Area Winslow Twp (20436)
Zoning RH
Rooms
Other Rooms Living Room, Dining Room, Primary Bedroom, Bedroom 2, Bedroom 3, Bedroom 4, Kitchen, Family Room, Laundry, Other
Basement Full
Interior
Hot Water Natural Gas
Heating Forced Air
Cooling Central A/C
Heat Source Natural Gas
Laundry Main Floor
Exterior
Parking Features Garage - Front Entry, Garage Door Opener, Inside Access
Garage Spaces 4.0
Pool In Ground, Gunite
Water Access N
Accessibility None
Attached Garage 2
Total Parking Spaces 4
Garage Y
Building
Story 2
Sewer Public Sewer
Water Public
Architectural Style Traditional
Level or Stories 2
Additional Building Above Grade, Below Grade
New Construction N
Schools
School District Winslow Township Public Schools
Others
Senior Community No
Tax ID 36-00401 01-00009
Ownership Fee Simple
SqFt Source Assessor
Special Listing Condition Standard
Read Less
Want to know what your home might be worth? Contact us for a FREE valuation!

Our team is ready to help you sell your home for the highest possible price ASAP

Bought with Kriss J Linder-Giles • Weichert Realtors-Cherry Hill

GET MORE INFORMATION





