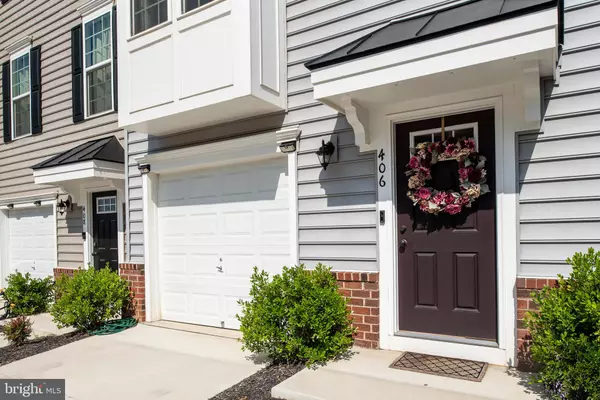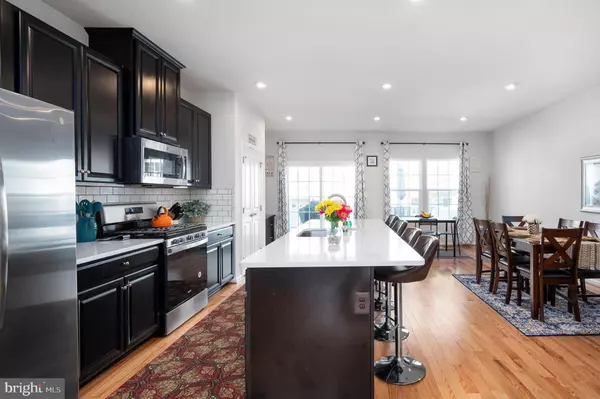$377,000
$370,000
1.9%For more information regarding the value of a property, please contact us for a free consultation.
406 ROLLING VALLEY DR Fredericksburg, VA 22405
3 Beds
4 Baths
2,302 SqFt
Key Details
Sold Price $377,000
Property Type Townhouse
Sub Type Interior Row/Townhouse
Listing Status Sold
Purchase Type For Sale
Square Footage 2,302 sqft
Price per Sqft $163
Subdivision Rappahannock Landing
MLS Listing ID VAST233036
Sold Date 07/21/21
Style Colonial
Bedrooms 3
Full Baths 3
Half Baths 1
HOA Fees $85/mo
HOA Y/N Y
Abv Grd Liv Area 1,692
Originating Board BRIGHT
Year Built 2019
Annual Tax Amount $2,670
Tax Year 2020
Lot Size 1,651 Sqft
Acres 0.04
Property Description
Why buy new and wait when you can purchase a practically new gorgeous three level townhouse built in 2019!?!? 406 Rolling Valley is filled with upgrades. The pristine Gourmet Kitchen with an upgraded large Quartz Island and Breakfast Bar, beautiful cabinets, stainless steel appliances and gas range flows to a large living area on one side and to the Oversized Upgraded Deck built with Trex Decking. Walk upstairs on the newly upgraded wooden stairs to three bedrooms including the spacious primary bedroom with a tray ceiling has a private bath and walk-in closet, a full bath and laundry room with like new state of the art washer and dryer. The lower level is fully finished with a second large family area, full bathroom and walkout sliding glass door. There is also an accessible utility closet with an added water softener system. The Rappahhanock Landing community includes a clubhouse, gym, outdoor pool, multiple play areas, sidewalks with streetlights and trash and recycling. And lets not forget the LOCATION. The community is close to the VRE, Commuter Lots, Old Town Fredericksburg and less than a mile from I-95.
Location
State VA
County Stafford
Zoning R2
Rooms
Basement Fully Finished
Interior
Interior Features Breakfast Area, Ceiling Fan(s), Combination Kitchen/Dining, Combination Dining/Living, Family Room Off Kitchen, Floor Plan - Open, Kitchen - Eat-In, Pantry, Soaking Tub, Stall Shower, Upgraded Countertops, Walk-in Closet(s), Water Treat System, Window Treatments, Wood Floors
Hot Water Natural Gas
Heating Heat Pump(s)
Cooling Central A/C
Flooring Carpet, Ceramic Tile, Hardwood
Equipment Built-In Microwave, Dishwasher, Disposal, Dryer, Icemaker, Microwave, Oven/Range - Gas, Refrigerator, Stainless Steel Appliances, Washer, Water Conditioner - Owned, Water Heater
Appliance Built-In Microwave, Dishwasher, Disposal, Dryer, Icemaker, Microwave, Oven/Range - Gas, Refrigerator, Stainless Steel Appliances, Washer, Water Conditioner - Owned, Water Heater
Heat Source Natural Gas
Exterior
Parking Features Garage - Front Entry, Basement Garage, Garage Door Opener
Garage Spaces 1.0
Parking On Site 2
Water Access N
Roof Type Asphalt
Accessibility None
Attached Garage 1
Total Parking Spaces 1
Garage Y
Building
Story 2
Sewer Public Sewer
Water Public
Architectural Style Colonial
Level or Stories 2
Additional Building Above Grade, Below Grade
Structure Type Dry Wall
New Construction N
Schools
Elementary Schools Conway
Middle Schools Drew
High Schools Stafford
School District Stafford County Public Schools
Others
Senior Community No
Tax ID 53-M-4- -558
Ownership Fee Simple
SqFt Source Assessor
Special Listing Condition Standard
Read Less
Want to know what your home might be worth? Contact us for a FREE valuation!

Our team is ready to help you sell your home for the highest possible price ASAP

Bought with Michael J Gillies • RE/MAX Real Estate Connections
GET MORE INFORMATION





