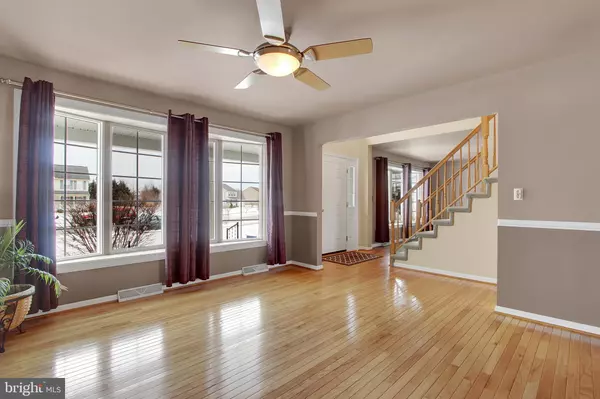$310,000
$319,900
3.1%For more information regarding the value of a property, please contact us for a free consultation.
49 DERBY DR Hanover, PA 17331
5 Beds
4 Baths
4,076 SqFt
Key Details
Sold Price $310,000
Property Type Single Family Home
Sub Type Detached
Listing Status Sold
Purchase Type For Sale
Square Footage 4,076 sqft
Price per Sqft $76
Subdivision Allwood Manor
MLS Listing ID 1000105742
Sold Date 06/01/18
Style Colonial
Bedrooms 5
Full Baths 3
Half Baths 1
HOA Fees $3/ann
HOA Y/N Y
Abv Grd Liv Area 3,076
Originating Board BRIGHT
Year Built 2000
Annual Tax Amount $5,638
Tax Year 2017
Lot Size 0.654 Acres
Acres 0.65
Property Description
THIS IS A MUST SEE! GREAT FOR ENTERTAINING GUESTS w/ITS LARGE MANICURED YARD & EXPANSIVE DECK*MAIN LEVEL MASTER SUITE w/WALK-IN CLOSET & HANDICAP ACCESS TO THE FULL BATH*EAT-IN KITCHEN HAS NEW STAINLESS STEEL APPLIANCES INCLUDING DUAL ENERGY OVEN & CENTER ISLAND/BREAKFAST BAR*NEW BAMBOO FLOORS IN KITCHEN*FORMAL DINING ROOM*KITCHEN OPENS TO FAMILY ROOM w/COZY STONE GAS FIREPLACE*SUNROOM HAS SKYLIGHT, WIRED FOR SURROUND SOUND & HAS 8 PERSON HOT TUB THAT CONVEYS*2 STORY FOYER*2ND FLOOR MASTER SUITE HAS WALK-IN CLOSET, FULL BATH w/SOAKING TUB, WALK-IN SHOWER & DUAL VANITY SINKS*3 ADDITIONAL BEDROOMS ON SECOND FLOOR*PARTIALLY FINISHED LL REC ROOM AREA, WORK SPACE & MEDIA ROOM*HALF BATH & UNFINISHED LAUNDRY ROOM w/FRONT LOAD W & D INCLUDED*
Location
State PA
County Adams
Area Conewago Twp (14308)
Zoning RESIDENTIAL
Direction East
Rooms
Other Rooms Living Room, Dining Room, Primary Bedroom, Bedroom 2, Bedroom 3, Bedroom 4, Kitchen, Family Room, Foyer, Sun/Florida Room, In-Law/auPair/Suite, Media Room, Bathroom 2, Primary Bathroom, Full Bath, Half Bath
Basement Full, Partially Finished
Main Level Bedrooms 1
Interior
Interior Features Carpet, Ceiling Fan(s), Central Vacuum, Chair Railings, Combination Kitchen/Living, Crown Moldings, Dining Area, Entry Level Bedroom, Family Room Off Kitchen, Flat, Floor Plan - Open, Formal/Separate Dining Room, Kitchen - Eat-In, Kitchen - Island, Kitchen - Table Space, Primary Bath(s), Recessed Lighting, Stall Shower, WhirlPool/HotTub, Window Treatments, Wood Floors
Heating Gas
Cooling Central A/C
Flooring Carpet, Ceramic Tile, Vinyl
Fireplaces Number 1
Fireplaces Type Gas/Propane, Stone
Equipment Built-In Microwave, Central Vacuum, Dishwasher, Dryer, Dryer - Front Loading, Extra Refrigerator/Freezer, Microwave, Oven - Double, Oven - Self Cleaning, Oven/Range - Electric, Oven/Range - Gas, Refrigerator, Stainless Steel Appliances, Washer, Water Heater
Fireplace Y
Window Features Bay/Bow
Appliance Built-In Microwave, Central Vacuum, Dishwasher, Dryer, Dryer - Front Loading, Extra Refrigerator/Freezer, Microwave, Oven - Double, Oven - Self Cleaning, Oven/Range - Electric, Oven/Range - Gas, Refrigerator, Stainless Steel Appliances, Washer, Water Heater
Heat Source Natural Gas
Laundry Basement
Exterior
Exterior Feature Deck(s), Porch(es)
Amenities Available None
Water Access N
Roof Type Asphalt
Accessibility 36\"+ wide Halls, Other Bath Mod
Porch Deck(s), Porch(es)
Garage N
Building
Story 2
Sewer Public Sewer
Water Public
Architectural Style Colonial
Level or Stories 2
Additional Building Above Grade, Below Grade
Structure Type Dry Wall
New Construction N
Schools
High Schools New Oxford
School District Conewago Valley
Others
HOA Fee Include Common Area Maintenance
Senior Community No
Tax ID 08036-0004---000
Ownership Other
SqFt Source Estimated
Security Features Motion Detectors,Security System
Acceptable Financing Cash, VA
Horse Property N
Listing Terms Cash, VA
Financing Cash,VA
Special Listing Condition Standard
Read Less
Want to know what your home might be worth? Contact us for a FREE valuation!

Our team is ready to help you sell your home for the highest possible price ASAP

Bought with Judy C. Tyree • Long & Foster Real Estate, Inc.

GET MORE INFORMATION





