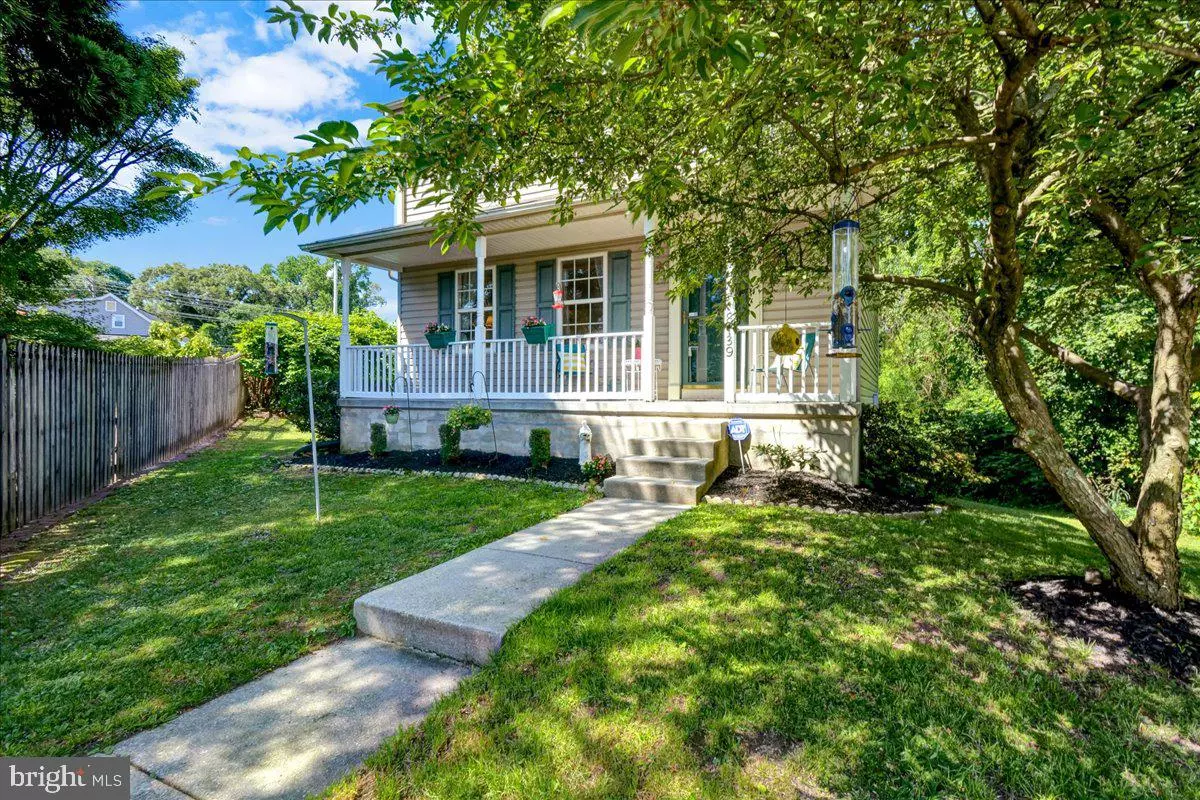$370,000
$370,000
For more information regarding the value of a property, please contact us for a free consultation.
8139 MOUNTAIN VIEW CIR Pasadena, MD 21122
3 Beds
3 Baths
1,352 SqFt
Key Details
Sold Price $370,000
Property Type Single Family Home
Sub Type Detached
Listing Status Sold
Purchase Type For Sale
Square Footage 1,352 sqft
Price per Sqft $273
Subdivision Mountain View
MLS Listing ID MDAA469292
Sold Date 07/21/21
Style Colonial
Bedrooms 3
Full Baths 2
Half Baths 1
HOA Y/N N
Abv Grd Liv Area 1,352
Originating Board BRIGHT
Year Built 1998
Annual Tax Amount $3,168
Tax Year 2021
Lot Size 8,002 Sqft
Acres 0.18
Property Description
SELLERS HAVE FOUND HOME OF CHOICE AND THEY SAY SELL!!! Take advantage of this amazing price for a colonial in this neighborhood, check out what has recently sold OVER $400k. You must see the inside of this home for yourself to experience what it has to offer. Come take a tour! Recessed lot offers privacy, natural views and long driveway to park multiple cars. New bathrooms, spacious kitchen area with plenty of room for a large table or island and beautiful french door leading out to deck with side windows and screens that open to catch the breeze. Lower level offers a family room and game area which could be converted to bar or study area, there is an additional bathroom rough-in in the laundry room. LED Lights and Loft bed in the middle bedroom can stay or go, buyers preference. Shed can stay or go, buyers preference. PLEASE EXCUSE THE PACKING! Conveniently located not far from Route 100 or Mountain Road to Ritchie Highway and close to shopping and dining.
Location
State MD
County Anne Arundel
Zoning R5
Direction Northeast
Rooms
Other Rooms Living Room, Dining Room, Primary Bedroom, Bedroom 2, Bedroom 3, Kitchen, Family Room, Foyer, Storage Room, Utility Room, Primary Bathroom, Full Bath, Half Bath
Basement Daylight, Partial, Heated, Improved, Interior Access, Outside Entrance, Walkout Level, Full
Interior
Hot Water Natural Gas
Heating Forced Air
Cooling Central A/C
Flooring Hardwood, Carpet
Equipment Dishwasher, Refrigerator, ENERGY STAR Clothes Washer, ENERGY STAR Dishwasher, Stove, Water Heater
Fireplace N
Appliance Dishwasher, Refrigerator, ENERGY STAR Clothes Washer, ENERGY STAR Dishwasher, Stove, Water Heater
Heat Source Natural Gas
Exterior
Exterior Feature Deck(s)
Water Access N
View Trees/Woods
Roof Type Shingle
Accessibility None
Porch Deck(s)
Garage N
Building
Lot Description Backs to Trees, Stream/Creek
Story 3
Sewer Public Sewer
Water Public
Architectural Style Colonial
Level or Stories 3
Additional Building Above Grade, Below Grade
Structure Type Dry Wall
New Construction N
Schools
School District Anne Arundel County Public Schools
Others
Senior Community No
Tax ID 020356490078920
Ownership Fee Simple
SqFt Source Assessor
Horse Property N
Special Listing Condition Standard
Read Less
Want to know what your home might be worth? Contact us for a FREE valuation!

Our team is ready to help you sell your home for the highest possible price ASAP

Bought with Denise S Curtiss • Century 21 Don Gurney
GET MORE INFORMATION





